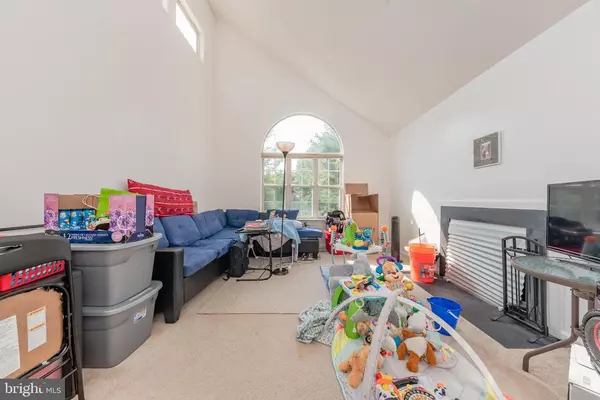$170,000
$170,000
For more information regarding the value of a property, please contact us for a free consultation.
2 Beds
2 Baths
1,160 SqFt
SOLD DATE : 03/26/2021
Key Details
Sold Price $170,000
Property Type Townhouse
Sub Type End of Row/Townhouse
Listing Status Sold
Purchase Type For Sale
Square Footage 1,160 sqft
Price per Sqft $146
Subdivision Wyckoffs Mill
MLS Listing ID NJME294296
Sold Date 03/26/21
Style Contemporary
Bedrooms 2
Full Baths 2
HOA Fees $250/mo
HOA Y/N Y
Abv Grd Liv Area 1,160
Originating Board BRIGHT
Year Built 1983
Annual Tax Amount $6,655
Tax Year 2020
Lot Dimensions 41.00 x 37.00
Property Description
Welcome to this 2 BR 2 Bath Townhome in desirable Wyckoffs Mill! Ideal starter home, situated in a premium end unit within a quiet cul-de-sac, offering space & serenity aplenty! There is SO MUCH POTENTIAL at this home. Let your imagination roam free when stepping inside through a carpeted foyer w/closet that leads you up to the main lvl. A huge open layout w/natural light is waiting for your personal touch. Complimented by vaulted ceilings & a neutral palette throughout-look past what's there & envision your own designs. IT'S A DIAMOND IN THE ROUGH! LR/DR Combo feats large windows & clerestories + a F/P to warm those chilly nights. Imagine crisp Spring evenings on your private balcony overlooking natures views. Each BR is a really great size, too! Spruce them up with your own style and designs for YOUR perfect home! Master w/Ensuite Bath and WIC. Even a list of amenities to enjoy. Outdoor Pool, Tennis Courts & Playground! This As-Is home is a hidden gem! Come & see today!
Location
State NJ
County Mercer
Area Hightstown Boro (21104)
Zoning R-PT
Rooms
Other Rooms Living Room, Primary Bedroom, Kitchen, Foyer, Bedroom 1, Laundry, Primary Bathroom, Full Bath
Main Level Bedrooms 2
Interior
Interior Features Carpet, Ceiling Fan(s), Combination Dining/Living, Floor Plan - Open, Kitchen - Eat-In, Primary Bath(s), Pantry, Tub Shower, Walk-in Closet(s)
Hot Water Natural Gas
Heating Forced Air
Cooling Zoned, Central A/C
Flooring Ceramic Tile, Carpet
Fireplaces Number 1
Fireplaces Type Gas/Propane
Equipment Oven/Range - Gas, Dishwasher, Dryer, Microwave, Refrigerator, Washer
Fireplace Y
Window Features Palladian
Appliance Oven/Range - Gas, Dishwasher, Dryer, Microwave, Refrigerator, Washer
Heat Source Natural Gas
Laundry Main Floor
Exterior
Exterior Feature Balcony, Porch(es)
Parking On Site 1
Amenities Available Jog/Walk Path, Pool - Outdoor
Water Access N
Roof Type Asphalt
Accessibility None
Porch Balcony, Porch(es)
Garage N
Building
Story 2
Sewer Public Sewer
Water Public
Architectural Style Contemporary
Level or Stories 2
Additional Building Above Grade, Below Grade
New Construction N
Schools
High Schools Hightstown
School District East Windsor Regional Schools
Others
Pets Allowed Y
HOA Fee Include Appliance Maintenance,Common Area Maintenance,Lawn Maintenance,Snow Removal,Trash
Senior Community No
Tax ID 04-00002 01-00001-C0026
Ownership Condominium
Security Features Smoke Detector
Acceptable Financing Cash, Conventional
Listing Terms Cash, Conventional
Financing Cash,Conventional
Special Listing Condition Standard
Pets Allowed No Pet Restrictions
Read Less Info
Want to know what your home might be worth? Contact us for a FREE valuation!

Our team is ready to help you sell your home for the highest possible price ASAP

Bought with Non Member • Non Subscribing Office
"My job is to find and attract mastery-based agents to the office, protect the culture, and make sure everyone is happy! "
GET MORE INFORMATION





