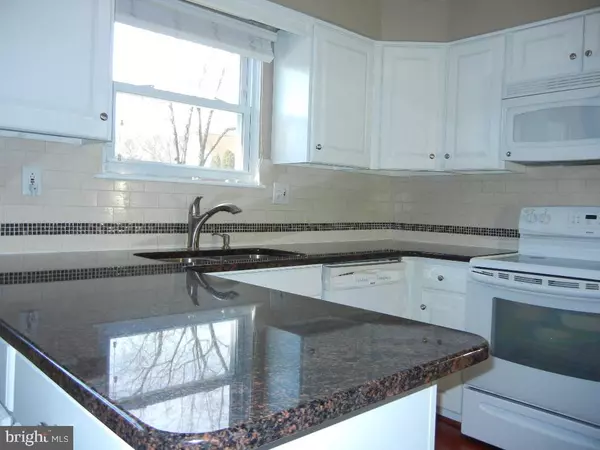$385,500
$393,000
1.9%For more information regarding the value of a property, please contact us for a free consultation.
4 Beds
3 Baths
2,322 SqFt
SOLD DATE : 04/30/2020
Key Details
Sold Price $385,500
Property Type Single Family Home
Sub Type Detached
Listing Status Sold
Purchase Type For Sale
Square Footage 2,322 sqft
Price per Sqft $166
Subdivision Timbercrest
MLS Listing ID NJBL368064
Sold Date 04/30/20
Style Colonial
Bedrooms 4
Full Baths 2
Half Baths 1
HOA Y/N N
Abv Grd Liv Area 2,322
Originating Board BRIGHT
Year Built 1980
Annual Tax Amount $8,840
Tax Year 2019
Lot Size 9,982 Sqft
Acres 0.23
Lot Dimensions 0.00 x 0.00
Property Description
A must see home!! As this very tasteful and well-maintained home in very desirable Timbercrest comes into view, its' curb appeal and excellent location greets you pleasantly. This 2300+ square foot very popular CENTERTON model home features a NEW ROOF, August of 2019, as well as newer Andersen front windows and vinyl replacement windows on the sides and back and a newly painted foyer, living room and dining room. Also are maintenance free siding, soffits and fascia as well as leaf guard on all gutters. With these touches you can rest assured that the interior is very well maintained. The Heater is newer within the last ten years, two-year old air conditioner, as well as a six-year old hot water heater. There is also a full security and fire protection system that can be central station monitored if so desired as well as a lawn sprinkler system that is available. As you enter from the covered front porch you will note that there is crown molding virtually in every room, and the main floor features engineered hardwood flooring. There is a very large dining room, living room, kitchen, breakfast room that opens to the large family room with full wall built-ins surrounding the full wall wood-burning fireplace as well as a built-in bar with granite top. The family room opens to the very large fenced rear yard through Andersen patio sliders onto the very large wood deck perfect for meals, entertaining or just relaxing in the plentiful shade on sunny afternoons. Trees have been positioned away from the home. This floor also contains the ample laundry room, a powder room and entrance to the two-car garage with automatic door openers. The entrance to the finished basement is off of the breakfast room and the basement also features a large area perfect for storage or later finishing if desired. The second level, with brand new neutral carpet in all rooms, has an inviting master suite with private updated full bath and walk-in closet as well as three additional bedrooms, another full bath and linen closet with attic access. This home has been well maintained inside and out and offers an attractive location in Timbercrest and nearby access to major highways, shopping, outstanding Mount Laurel schools and Places of Worship. Please do not delay as homes in Timbercrest do not last long! Please schedule your showing today.
Location
State NJ
County Burlington
Area Mount Laurel Twp (20324)
Zoning RES
Rooms
Other Rooms Living Room, Dining Room, Primary Bedroom, Bedroom 2, Bedroom 3, Kitchen, Game Room, Family Room, Breakfast Room, Bedroom 1, Laundry, Storage Room, Bathroom 1, Bathroom 2, Primary Bathroom
Basement Partially Finished
Interior
Interior Features Bar, Built-Ins, Crown Moldings, Floor Plan - Open, Kitchen - Gourmet, Recessed Lighting, Upgraded Countertops, Window Treatments, Wood Floors
Hot Water Natural Gas
Heating Forced Air
Cooling Central A/C
Flooring Carpet, Ceramic Tile, Hardwood
Fireplaces Number 1
Fireplaces Type Wood
Equipment Built-In Microwave, Dishwasher, Dryer - Gas, Exhaust Fan, Oven/Range - Gas, Washer, Refrigerator
Fireplace Y
Window Features Double Hung,Energy Efficient,Bay/Bow,Insulated,Vinyl Clad
Appliance Built-In Microwave, Dishwasher, Dryer - Gas, Exhaust Fan, Oven/Range - Gas, Washer, Refrigerator
Heat Source Natural Gas
Laundry Main Floor
Exterior
Exterior Feature Deck(s)
Parking Features Garage - Front Entry, Garage Door Opener
Garage Spaces 2.0
Water Access N
Roof Type Architectural Shingle
Accessibility None
Porch Deck(s)
Attached Garage 2
Total Parking Spaces 2
Garage Y
Building
Story 2
Foundation Block
Sewer Public Sewer
Water Public
Architectural Style Colonial
Level or Stories 2
Additional Building Above Grade, Below Grade
Structure Type Dry Wall
New Construction N
Schools
School District Mount Laurel Township Public Schools
Others
Pets Allowed Y
Senior Community No
Tax ID 24-00102 02-00031
Ownership Fee Simple
SqFt Source Assessor
Security Features Carbon Monoxide Detector(s),Fire Detection System,Security System,Smoke Detector
Acceptable Financing Cash, Conventional, FHA, VA
Listing Terms Cash, Conventional, FHA, VA
Financing Cash,Conventional,FHA,VA
Special Listing Condition Standard
Pets Allowed No Pet Restrictions
Read Less Info
Want to know what your home might be worth? Contact us for a FREE valuation!

Our team is ready to help you sell your home for the highest possible price ASAP

Bought with Lindsey J Binks • Keller Williams Realty - Moorestown
"My job is to find and attract mastery-based agents to the office, protect the culture, and make sure everyone is happy! "
GET MORE INFORMATION






