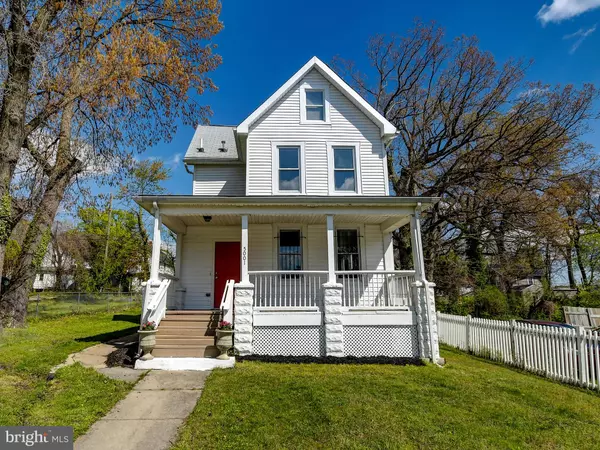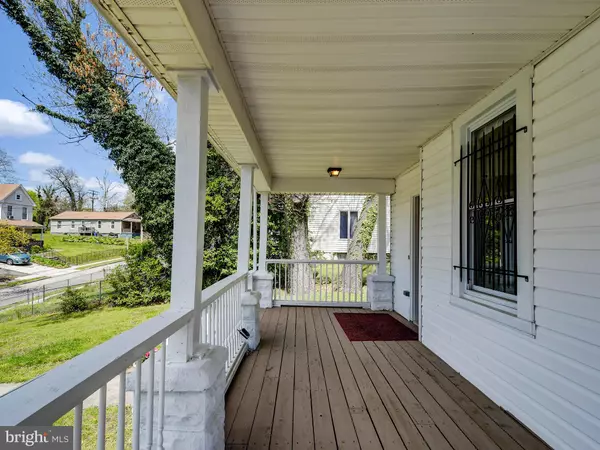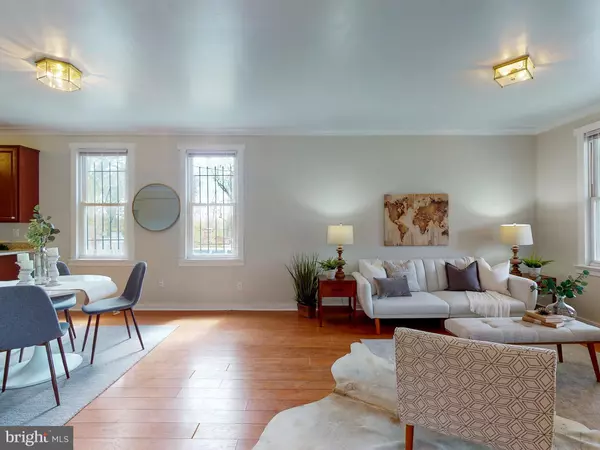$176,000
$174,900
0.6%For more information regarding the value of a property, please contact us for a free consultation.
4 Beds
3 Baths
2,304 SqFt
SOLD DATE : 05/28/2020
Key Details
Sold Price $176,000
Property Type Single Family Home
Sub Type Detached
Listing Status Sold
Purchase Type For Sale
Square Footage 2,304 sqft
Price per Sqft $76
Subdivision Richnor Springs
MLS Listing ID MDBA507206
Sold Date 05/28/20
Style Colonial
Bedrooms 4
Full Baths 2
Half Baths 1
HOA Y/N N
Abv Grd Liv Area 2,304
Originating Board BRIGHT
Year Built 1920
Annual Tax Amount $1,940
Tax Year 2019
Lot Size 6,995 Sqft
Acres 0.16
Property Description
Excellent opportunity to own this Move-In Ready and recently updated Colonial in the heart of Richnor Springs! Boasting over 2,300 square feet of living space, this home is ready for you to move in. The main level features wide-open concept living space, separate dining and large gourmet kitchen featuring dark oak cabinets, granite counters and stainless steel appliances. Upstairs you will find 3 generous size bedrooms to include a full Master Suite and Master Bathroom and bonus laundry room. Finished 3rd story can be used as an additional 4th bedroom, office or living space. Unfinished basement boasts room for storage. Rear yard access via the alley provides ample off street parking. Check out the Virtual Walk through and schedule a showing today! --> https://bit.ly/5001Alhambra
Location
State MD
County Baltimore City
Zoning R-3
Rooms
Other Rooms Living Room, Dining Room, Primary Bedroom, Bedroom 2, Bedroom 3, Bedroom 4, Kitchen, Foyer, Laundry, Mud Room, Bathroom 2, Primary Bathroom
Basement Daylight, Partial, Interior Access, Rear Entrance, Sump Pump, Unfinished
Interior
Interior Features Attic, Crown Moldings, Curved Staircase, Floor Plan - Open, Kitchen - Gourmet, Kitchen - Island, Primary Bath(s), Pantry, Tub Shower, Window Treatments
Hot Water Natural Gas
Cooling Central A/C
Flooring Hardwood, Carpet, Ceramic Tile
Equipment Built-In Microwave, Dryer, Exhaust Fan, Oven/Range - Gas, Refrigerator, Stainless Steel Appliances, Washer
Fireplace N
Window Features Double Pane
Appliance Built-In Microwave, Dryer, Exhaust Fan, Oven/Range - Gas, Refrigerator, Stainless Steel Appliances, Washer
Heat Source Natural Gas
Laundry Upper Floor
Exterior
Garage Spaces 2.0
Fence Fully
Water Access N
View City
Accessibility None
Total Parking Spaces 2
Garage N
Building
Lot Description Rear Yard
Story 3+
Sewer Public Sewer
Water Public
Architectural Style Colonial
Level or Stories 3+
Additional Building Above Grade, Below Grade
Structure Type Dry Wall
New Construction N
Schools
School District Baltimore City Public Schools
Others
Senior Community No
Tax ID 0327475181 005
Ownership Ground Rent
SqFt Source Estimated
Acceptable Financing Cash, FHA, VA, Conventional
Listing Terms Cash, FHA, VA, Conventional
Financing Cash,FHA,VA,Conventional
Special Listing Condition Standard
Read Less Info
Want to know what your home might be worth? Contact us for a FREE valuation!

Our team is ready to help you sell your home for the highest possible price ASAP

Bought with Randy Pomfrey • Cummings & Co. Realtors
"My job is to find and attract mastery-based agents to the office, protect the culture, and make sure everyone is happy! "
GET MORE INFORMATION






