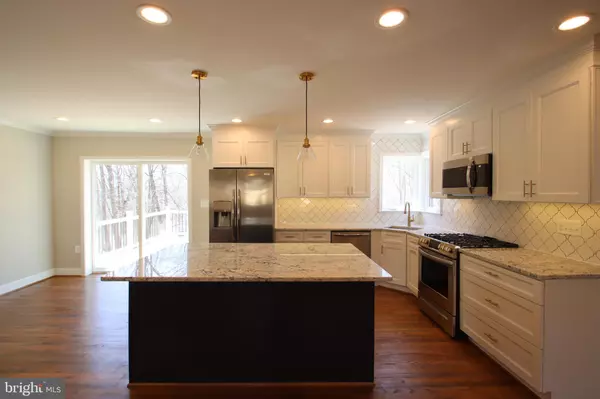$665,000
$678,500
2.0%For more information regarding the value of a property, please contact us for a free consultation.
5 Beds
5 Baths
2,232 SqFt
SOLD DATE : 05/10/2021
Key Details
Sold Price $665,000
Property Type Single Family Home
Sub Type Detached
Listing Status Sold
Purchase Type For Sale
Square Footage 2,232 sqft
Price per Sqft $297
Subdivision Glen Arm
MLS Listing ID MDBC522590
Sold Date 05/10/21
Style Traditional
Bedrooms 5
Full Baths 4
Half Baths 1
HOA Y/N N
Abv Grd Liv Area 2,232
Originating Board BRIGHT
Year Built 1965
Annual Tax Amount $4,332
Tax Year 2020
Lot Size 3.740 Acres
Acres 3.74
Lot Dimensions 3.00 x
Property Description
Another Beautiful renovation completed by Consolidated Construction. New Septic designed and approved waiting on install and driveway to be installed, with large parking pad, to be installed prior to settlement. 5 bedrooms, 4.5 Baths. First floor, Stairs and upstairs hall all Hardwood. Open floor plan for kitchen dining and Family room. Two Master bedrooms, one on main floor and one upstairs. Two car attached garage with 2nd level storage. Brick and cement board exterior. Deck looks over the wonderful acreage of the property. Breezeway enclosed between garage and home adding to the square footage shown. Langtry Drive is a circle road which enters at two locations on Manor Rd, So no through traffic. Private country setting for children and adults alike. 2 wood burning brick fireplaces one on the main level and one in the finished basement. Basement includes large family area, and a second large open space great for pool table or other items. 1/2 bath , large wet bar and full laundry room. Additional storage in the utility room . 2 new HVAC units zoned with the lower level operating as a heat pump and propane back up. Propane tanks owned, and also operate the gas stove. No detail left to handle other than your personal touch. Baltimore County permits and inspections on all work completed.
Location
State MD
County Baltimore
Zoning RC6
Rooms
Other Rooms Dining Room, Sitting Room, Bedroom 2, Bedroom 3, Bedroom 4, Bedroom 5, Kitchen, Game Room, Family Room, Bedroom 1, Laundry, Utility Room, Bathroom 1, Bathroom 2, Bathroom 3, Full Bath
Basement Other
Main Level Bedrooms 3
Interior
Hot Water Electric
Heating Forced Air
Cooling Ceiling Fan(s), Multi Units, Zoned, Central A/C
Fireplaces Number 2
Fireplace Y
Heat Source Propane - Owned, Electric
Exterior
Parking Features Additional Storage Area, Inside Access
Garage Spaces 2.0
Water Access N
Accessibility 36\"+ wide Halls, Doors - Swing In, Level Entry - Main
Attached Garage 2
Total Parking Spaces 2
Garage Y
Building
Story 3
Sewer On Site Septic
Water Well
Architectural Style Traditional
Level or Stories 3
Additional Building Above Grade, Below Grade
New Construction N
Schools
School District Baltimore County Public Schools
Others
Senior Community No
Tax ID 04111113055253
Ownership Fee Simple
SqFt Source Assessor
Special Listing Condition Standard
Read Less Info
Want to know what your home might be worth? Contact us for a FREE valuation!

Our team is ready to help you sell your home for the highest possible price ASAP

Bought with Jennifer K Fitze • EXP Realty, LLC
"My job is to find and attract mastery-based agents to the office, protect the culture, and make sure everyone is happy! "
GET MORE INFORMATION






