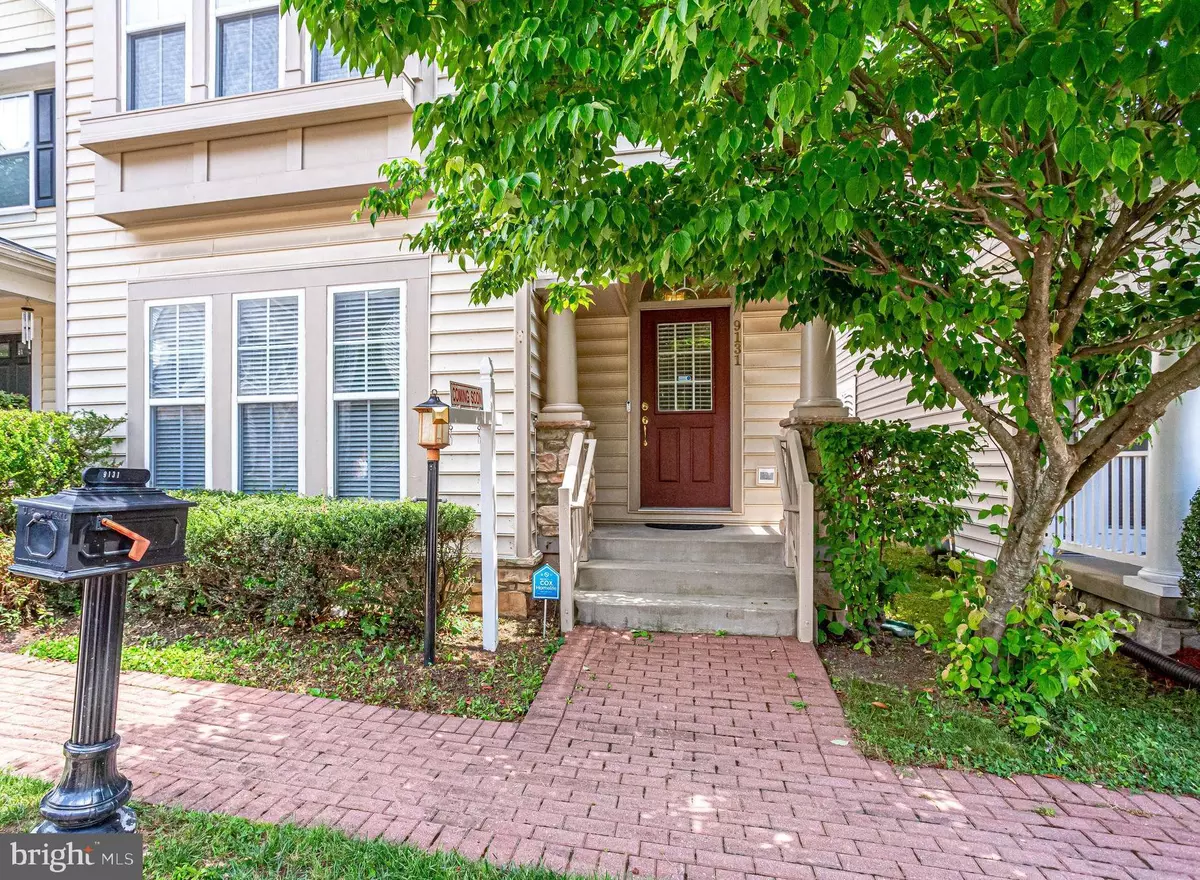$590,000
$590,000
For more information regarding the value of a property, please contact us for a free consultation.
3 Beds
3 Baths
2,522 SqFt
SOLD DATE : 09/30/2020
Key Details
Sold Price $590,000
Property Type Single Family Home
Sub Type Detached
Listing Status Sold
Purchase Type For Sale
Square Footage 2,522 sqft
Price per Sqft $233
Subdivision Lorton Town Cntr Landbay
MLS Listing ID VAFX1135624
Sold Date 09/30/20
Style Craftsman
Bedrooms 3
Full Baths 2
Half Baths 1
HOA Fees $103/mo
HOA Y/N Y
Abv Grd Liv Area 2,522
Originating Board BRIGHT
Year Built 2002
Annual Tax Amount $6,388
Tax Year 2020
Lot Size 2,442 Sqft
Acres 0.06
Property Description
Opportunity is Knocking! Hoping for the privacy of a detached home but preferring the lower maintenance option of a Town Home? Why choose? You can have it both ways with this special Craftsman Home in Lorton! Perfectly located in Lorton Station with great commuter options and a VRE just steps away, this home is priced to sell! Inside, you are rewarded with the modern conveniences of a home built in 2002 with high ceilings, an open floor plan, a spacious kitchen with a large island. The floor to ceiling windows allow the natural light to flood in. Special architectural features such as wide arched doorways add to the unique charm. Behind the formal living room is where the true casual and comfortable space begins. Check out the side patio for expanding your living space to the outdoors.Upstairs, you are greeted with an open landing where you'll want to relax. The expansive Master Suite is located in the front of the home and includes a huge walk in closet and a sumptuous master bath. The second and third bedrooms as well as the hall bath are located at the rear of the home. Separating the space is a lofty office overlooking more floor to ceiling windows! Bonus feature is the true convenience of a full upper level laundry room!The unfinished lower level is waiting for your finishing touches. You can start with a blank canvass and turn the basement into your masterpiece or leave it unfinished for tons of storage. That means your garage can comfortably house your cars in style. The Garage is located at the rear of the home, allowing your front entrance to overlook the tree lined streetscape and enabling you to commune with the neighbors but only if you choose. The community itself is amenity rich with a pool and a clubhouse, walking paths and tot lot. Did I mention that the shopping and dining is just steps away in the Lorton Town Center? The Walkability score is sky high within this special neighborhood lined with sidewalks.
Location
State VA
County Fairfax
Zoning 305
Direction West
Rooms
Other Rooms Living Room, Dining Room, Primary Bedroom, Bedroom 2, Bedroom 3, Kitchen, Family Room, 2nd Stry Fam Ovrlk, Bathroom 2, Primary Bathroom
Basement Full, Unfinished
Interior
Interior Features Carpet, Ceiling Fan(s), Combination Kitchen/Dining, Crown Moldings, Dining Area, Family Room Off Kitchen, Floor Plan - Open, Kitchen - Island, Primary Bath(s), Recessed Lighting, Soaking Tub, Stall Shower, Walk-in Closet(s), Window Treatments, Wood Floors
Hot Water Natural Gas
Heating Forced Air
Cooling Central A/C
Fireplaces Number 1
Fireplaces Type Gas/Propane, Mantel(s)
Equipment Built-In Microwave, Dishwasher, Disposal, Dryer - Electric, Microwave, Oven/Range - Gas, Refrigerator, Stainless Steel Appliances, Washer, Water Heater
Furnishings No
Fireplace Y
Appliance Built-In Microwave, Dishwasher, Disposal, Dryer - Electric, Microwave, Oven/Range - Gas, Refrigerator, Stainless Steel Appliances, Washer, Water Heater
Heat Source Natural Gas
Exterior
Exterior Feature Patio(s)
Parking Features Garage - Rear Entry, Garage Door Opener
Garage Spaces 2.0
Amenities Available Common Grounds, Community Center, Jog/Walk Path, Pool - Outdoor
Water Access N
Roof Type Shingle
Accessibility None
Porch Patio(s)
Attached Garage 2
Total Parking Spaces 2
Garage Y
Building
Story 3
Sewer Public Sewer
Water Public
Architectural Style Craftsman
Level or Stories 3
Additional Building Above Grade, Below Grade
New Construction N
Schools
Elementary Schools Lorton Station
Middle Schools Hayfield Secondary School
High Schools Hayfield
School District Fairfax County Public Schools
Others
Pets Allowed Y
HOA Fee Include Common Area Maintenance,Management,Pool(s),Recreation Facility,Reserve Funds,Road Maintenance,Snow Removal,Trash
Senior Community No
Tax ID 1072 04G 0014
Ownership Fee Simple
SqFt Source Assessor
Acceptable Financing Cash, Conventional, FHA, VA
Horse Property N
Listing Terms Cash, Conventional, FHA, VA
Financing Cash,Conventional,FHA,VA
Special Listing Condition Standard
Pets Allowed No Pet Restrictions
Read Less Info
Want to know what your home might be worth? Contact us for a FREE valuation!

Our team is ready to help you sell your home for the highest possible price ASAP

Bought with Daniel Mleziva • Samson Properties
"My job is to find and attract mastery-based agents to the office, protect the culture, and make sure everyone is happy! "
GET MORE INFORMATION





