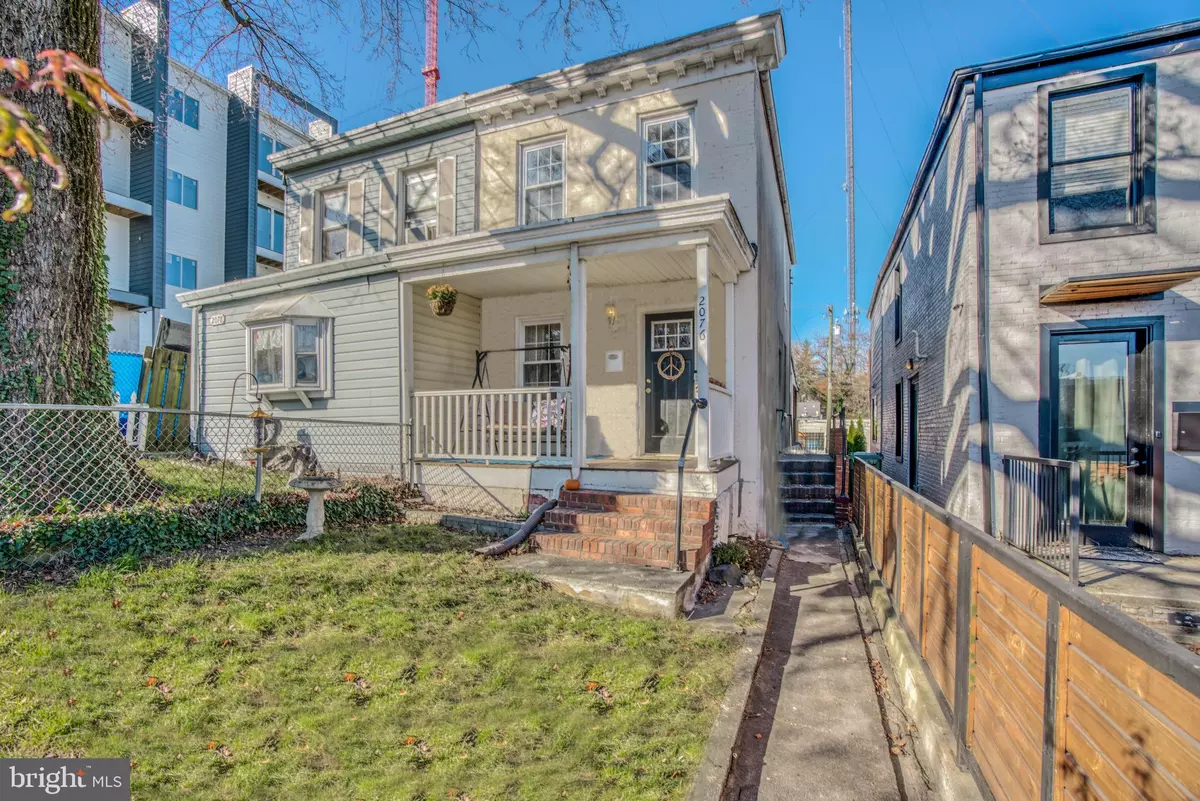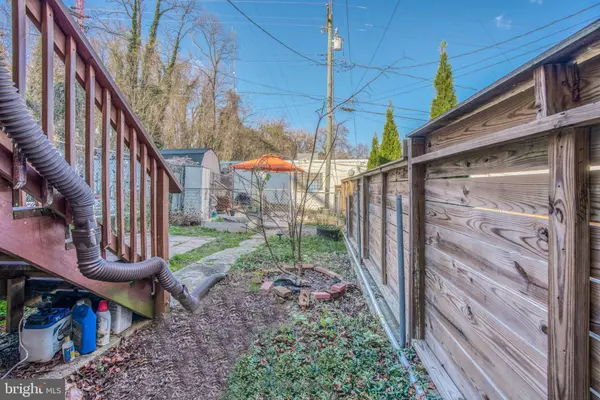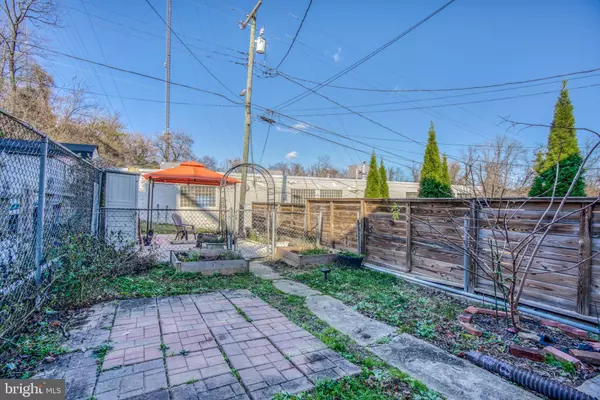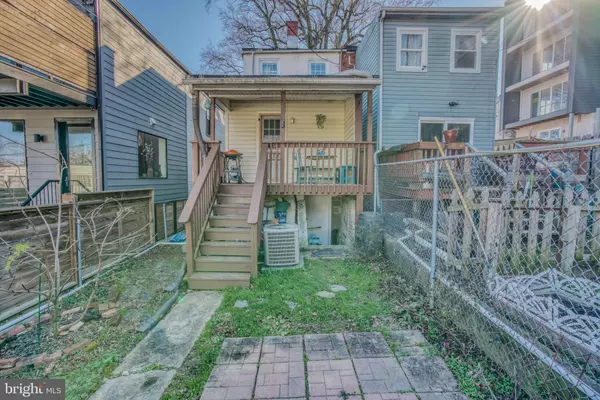$179,900
$179,900
For more information regarding the value of a property, please contact us for a free consultation.
2 Beds
2 Baths
1,036 SqFt
SOLD DATE : 12/30/2020
Key Details
Sold Price $179,900
Property Type Single Family Home
Sub Type Twin/Semi-Detached
Listing Status Sold
Purchase Type For Sale
Square Footage 1,036 sqft
Price per Sqft $173
Subdivision Woodberry
MLS Listing ID MDBA531316
Sold Date 12/30/20
Style Federal
Bedrooms 2
Full Baths 1
Half Baths 1
HOA Y/N N
Abv Grd Liv Area 1,036
Originating Board BRIGHT
Year Built 1915
Annual Tax Amount $3,270
Tax Year 2019
Property Description
Welcome home to Woodberry! Step into foyer or living room and an open concept living space. Advance through to dining room or expanded living room and straight back to the kitchen with stainless appliances. Enjoy your deck off of the the kitchen with pergola which overlooks a fenced in back yard and parking pad. Yard is filled with native plants in a well maintained garden. Parking pad accessible through gravel alley in the rear. From the rear, walk down to lowest level- fully finished waterproofed basement or access from the interior steps. Copious storage and built in shelving. Two bedrooms upstairs on either side of a full bath, refinished this year! New roof in rear- 2018. Basement finished in 2013. Parking pad- 2020. Waterproofing- 2020. $1000 seller credit for new carpet offered for acceptable offer by 12/6.
Location
State MD
County Baltimore City
Zoning R-6
Rooms
Basement Connecting Stairway, Drainage System, Improved, Heated, Interior Access, Partially Finished, Shelving, Sump Pump, Water Proofing System
Interior
Interior Features Carpet, Ceiling Fan(s), Family Room Off Kitchen, Floor Plan - Open, Kitchen - Galley, Wood Floors
Hot Water Electric
Heating Forced Air
Cooling Central A/C
Flooring Carpet, Hardwood
Equipment Cooktop, Dishwasher, Disposal, Dryer, Exhaust Fan, Freezer, Microwave, Refrigerator, Stove, Washer, Water Heater
Window Features Energy Efficient
Appliance Cooktop, Dishwasher, Disposal, Dryer, Exhaust Fan, Freezer, Microwave, Refrigerator, Stove, Washer, Water Heater
Heat Source Natural Gas
Exterior
Utilities Available Cable TV Available, Electric Available, Natural Gas Available, Sewer Available, Water Available
Water Access N
Accessibility 2+ Access Exits
Garage N
Building
Lot Description Backs - Open Common Area, Backs to Trees, Front Yard, Rear Yard
Story 2
Foundation Permanent, Slab
Sewer Public Sewer
Water Public
Architectural Style Federal
Level or Stories 2
Additional Building Above Grade, Below Grade
Structure Type Dry Wall
New Construction N
Schools
School District Baltimore City Public Schools
Others
Senior Community No
Tax ID 0313043357C010
Ownership Fee Simple
SqFt Source Estimated
Special Listing Condition Standard
Read Less Info
Want to know what your home might be worth? Contact us for a FREE valuation!

Our team is ready to help you sell your home for the highest possible price ASAP

Bought with James C Lamb • Long & Foster Real Estate, Inc.
"My job is to find and attract mastery-based agents to the office, protect the culture, and make sure everyone is happy! "
GET MORE INFORMATION






