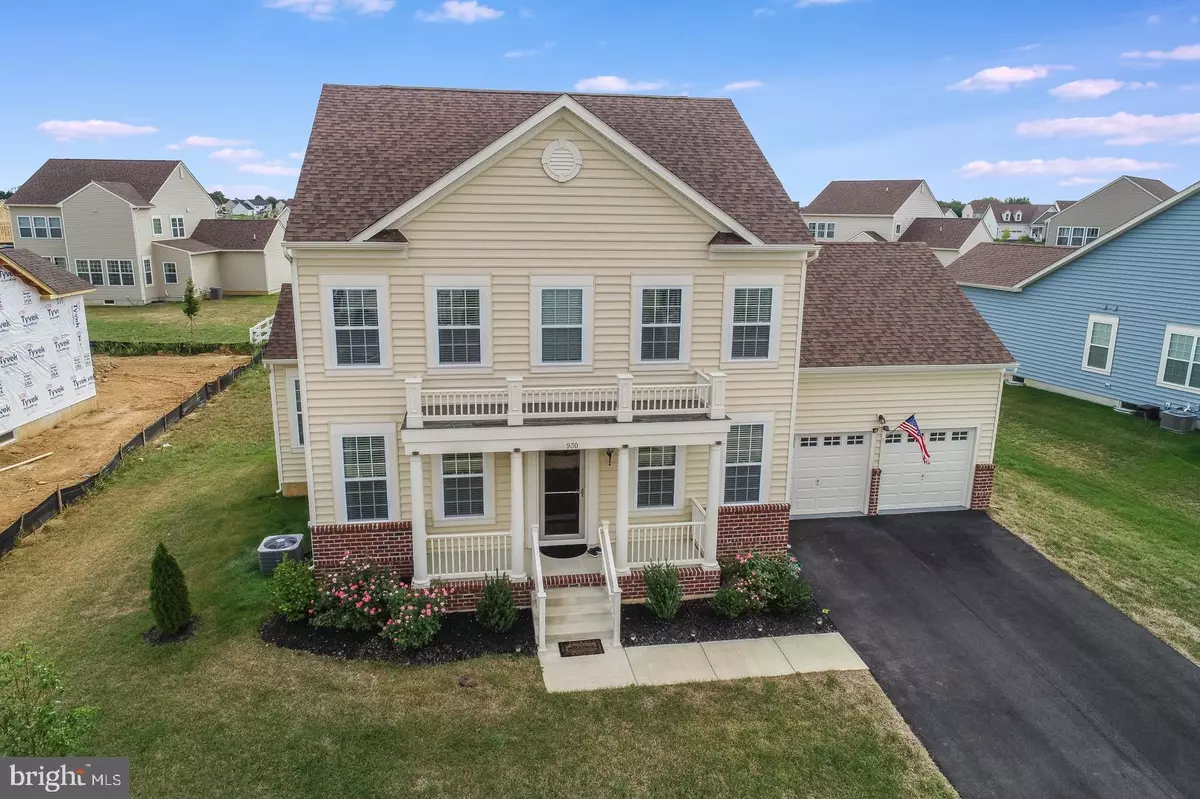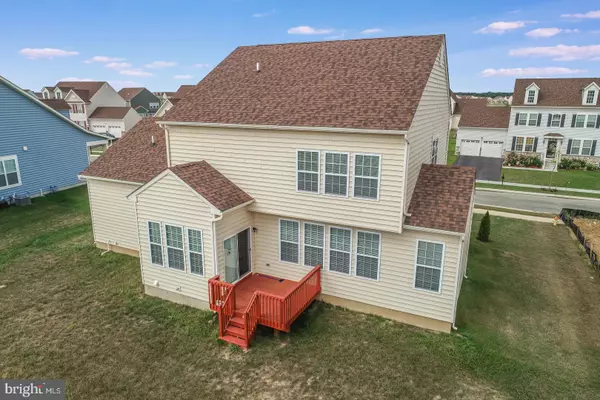$405,000
$407,000
0.5%For more information regarding the value of a property, please contact us for a free consultation.
4 Beds
3 Baths
3,200 SqFt
SOLD DATE : 05/07/2020
Key Details
Sold Price $405,000
Property Type Single Family Home
Sub Type Detached
Listing Status Sold
Purchase Type For Sale
Square Footage 3,200 sqft
Price per Sqft $126
Subdivision Village Of Bayberry
MLS Listing ID DENC486138
Sold Date 05/07/20
Style Colonial
Bedrooms 4
Full Baths 2
Half Baths 1
HOA Fees $20
HOA Y/N Y
Abv Grd Liv Area 3,200
Originating Board BRIGHT
Year Built 2017
Annual Tax Amount $3,379
Tax Year 2018
Lot Size 10,890 Sqft
Acres 0.25
Lot Dimensions 0.00 x 0.00
Property Description
Why Wait For New Construction When You Can Purchase This Beautiful 2-Year-New Home! Why select a new house plan with additional high price option package, when you can select this one with most options added already. House purchased with most options (over $80,000 value) added, including: expansion of the family room (extended), escalation of the entire first floor (from 8' to 9'), entire 1F with new hardwood floor, finished basement, wooden deck, all new faux wood window blinds, complete crown molding, kitchen oven wall new tiles, etc.. This was a second home and was barely lived in. Located in the Village of Bayberry you will love the community's amenities and location. The village of bayberry is located minutes from route 1 making traveling easy. There are community walking trails, a lake, and a community lake house. It really is a peaceful community setting that makes you feel at home. This home is the gable model by Blenheim homes and is aprox 3200 sqft including the finished space in the basement. As soon as you enter you will see the pride of ownership and the fact that it is in pristine condition! The gleaming 3" hardwood flooring is throughout the first floor. The home was recently upgraded with custom trim to the walls, and ceilings on the first floor. There are decorative columns added around the foyer. All of the windows are trimmed, and additional windows have been added to make sure the home is nice and bright. Faux wood blinds have been added to the windows. The living room provides a great space to relax. The dining room can accommodate a large dining room set. At the rear of the home you will find the kitchen, family room, and sunroom which all provide an outstanding open space for entertaining. The family room has been extended 4 feet and has recessed lights. The kitchen is perfect and features: 42" Cabinets with crown molding, stainless appliances, double door pantry, hardwood flooring, tile backsplash, recessed lights, and a Broan hood system. You can sit at the center island with pendant lights or the sunroom offers a great space for you table. Exit through the slider on to a deck which overlooks the backyard. The first-floor laundry room is large and has a window to allow light and ventilation when needed! Finishing out the first floor there is a half bath . The finished basement has a huge rec room which you can utilize however you want. It can be a game room, man cave, toy room, workout area, or whatever you want this space for. There are additional storage rooms which could be finished and plumbing for a future full bathroom. The 2nd floor master bedroom is spacious and has it's own bathroom. The master bathroom has dual sinks, tiled surround tub, and a shower. Three more comfortable bedrooms, a loft, and a shared bathroom finish out the 2nd floor. The bedrooms are all wired for ceiling fans. Other Features include: 2 car garage with openers, brick water table, front porch, and metal pin lot markers. Schedule your showing today, you will not be disappointed! Again this is basically a new home with current owners rarely in it.
Location
State DE
County New Castle
Area South Of The Canal (30907)
Zoning S
Rooms
Other Rooms Living Room, Dining Room, Bedroom 2, Bedroom 3, Bedroom 4, Kitchen, Family Room, Bedroom 1, Sun/Florida Room, Great Room, Laundry, Loft
Basement Full, Partially Finished
Interior
Heating Forced Air
Cooling Central A/C
Heat Source Natural Gas
Exterior
Parking Features Garage - Front Entry
Garage Spaces 2.0
Water Access N
Accessibility None
Attached Garage 2
Total Parking Spaces 2
Garage Y
Building
Story 2
Sewer Public Septic
Water Public
Architectural Style Colonial
Level or Stories 2
Additional Building Above Grade, Below Grade
New Construction N
Schools
School District Colonial
Others
Senior Community No
Tax ID 13-008.41-054
Ownership Fee Simple
SqFt Source Assessor
Acceptable Financing Cash, Conventional, FHA, VA
Listing Terms Cash, Conventional, FHA, VA
Financing Cash,Conventional,FHA,VA
Special Listing Condition Standard
Read Less Info
Want to know what your home might be worth? Contact us for a FREE valuation!

Our team is ready to help you sell your home for the highest possible price ASAP

Bought with Karim Mozher • Active Adults Realty
"My job is to find and attract mastery-based agents to the office, protect the culture, and make sure everyone is happy! "
GET MORE INFORMATION






