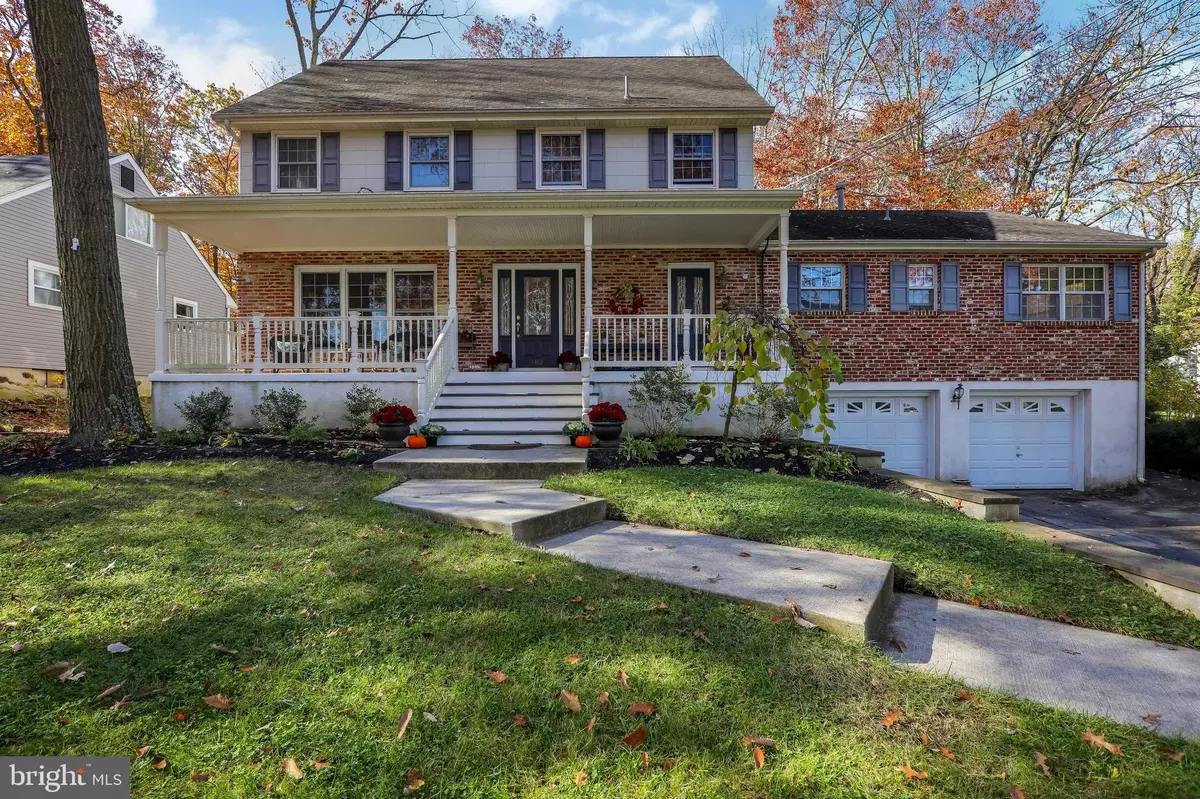$379,900
$379,900
For more information regarding the value of a property, please contact us for a free consultation.
6 Beds
5 Baths
3,064 SqFt
SOLD DATE : 12/21/2020
Key Details
Sold Price $379,900
Property Type Single Family Home
Sub Type Detached
Listing Status Sold
Purchase Type For Sale
Square Footage 3,064 sqft
Price per Sqft $123
Subdivision None Available
MLS Listing ID NJGL266850
Sold Date 12/21/20
Style Colonial
Bedrooms 6
Full Baths 3
Half Baths 2
HOA Y/N N
Abv Grd Liv Area 3,064
Originating Board BRIGHT
Year Built 1969
Annual Tax Amount $13,210
Tax Year 2020
Lot Dimensions 80.00 x 245.00
Property Description
GREETINGS from PITMAN! You will first fall in LOVE with this beautiful 5 bedroom, 4.5 bath home when you step onto the welcoming large, front PORCH. This home includes a separated, yet attached independent suite to keep loved ones close. Whether its grown children or parents, they will be comfortable with the eat-in kitchen, living room, 2 large bedrooms, full bath and a laundry area. Nestled over the EXTRA DEEP 2 car garage, this living space has its own ZONED heat and central air, water heater, and includes a handicap ramp providing access to and from the back PATIO. In the main house, the kitchen is the heart of the home. This CUSTOM kitchen will not disappoint with a beautiful stone tile FIREPLACE, Granite countertop and backsplash, large PANTRY and an impressive 10 foot BREAKFAST BAR (can sit up to to 5 guests) that set the stage for family gatherings and entertaining. A semi-open plan allows for sight lines from the kitchen into the living room and the dining room, which can seat 12 comfortably. Enjoy access to the 34 x 16 PATIO across the back of the home from both the kitchen and dining room through the 2 SLIDING PATIO DOORS that bring in the natural light and view of the backyard gardens. The main floor also includes a powder room, HARDWOOD floors, CROWN MOLDING, and custom trim work. Second floor hosts 3 bedrooms all with LARGE CLOSETS, 1 PRIMARY Bath with shower, and 1 Full Bath in the hallway. 2nd floor hallway boasts an enclosed LAUNDRY center area and 2 additional linen/storage closets. Third floor includes TWO BONUS rooms (POTENTIAL SUITE - JUST ADD A DOOR for a spacious bedroom and open dressing or exercising area) with 2 large closets with shelving and a Full Bath. Relax in the large SOAKING TUB with tile surround, a 5? vanity, Linen Closet and enjoy a great view of the backyard gardens. The FINISHED basement includes a large entertaining area with a pool table and under stair closet, an office area, AND a utility room that is great for a workout area or extra storage. Another super LARGE closet and access into the extra deep 2 car garage from the basement. The driveway will easily fit 6 cars! The property is almost half an acre and includes 3 SHEDS; one with electric and is enclosed in a separate FENCED area (endless possibilities). A lovely STONE WALL and steps welcome you into the yard where something is always in bloom. This unique home is MOVE-IN ready, a neutral color palette throughout, lots of STORAGE, TWO zoned central air, gas heat and hot water to accommodate the main and extra living spaces, the roof is 15 years young of it's 30 years, all appliances are included, though out landscaped yard, Pitman schools, just minutes from urgent care and Hospitals, access to major highway, AND close to an abundance of shopping and dining - Pitman?s MAIN STREET includes great dining options, famous Broadway Theater, Breweries, Pub, Ice Cream and Baked Goods, shopping and more is all in walking distance. Alcyon Park and Lake offer great outdoor enjoyment just a mile from home. Pre-qualified buyers only. Must follow COVID guidelines (masks required). Schedule your showing today!
Location
State NJ
County Gloucester
Area Pitman Boro (20815)
Zoning RESIDENTIAL
Rooms
Other Rooms Living Room, Dining Room, Bedroom 2, Bedroom 3, Bedroom 4, Bedroom 5, Kitchen, Family Room, Bedroom 1, Laundry, Bathroom 2, Bathroom 3, Bonus Room
Basement Fully Finished
Main Level Bedrooms 2
Interior
Interior Features 2nd Kitchen, Attic, Carpet, Ceiling Fan(s), Combination Kitchen/Dining, Crown Moldings, Kitchen - Eat-In, Pantry, Primary Bath(s), Recessed Lighting, Soaking Tub, Upgraded Countertops, Wood Floors
Hot Water Natural Gas
Heating Forced Air
Cooling Central A/C
Fireplaces Number 1
Fireplaces Type Brick
Fireplace Y
Heat Source Natural Gas
Laundry Main Floor, Upper Floor
Exterior
Exterior Feature Deck(s), Patio(s), Porch(es)
Parking Features Inside Access, Additional Storage Area
Garage Spaces 8.0
Water Access N
Accessibility Ramp - Main Level
Porch Deck(s), Patio(s), Porch(es)
Attached Garage 2
Total Parking Spaces 8
Garage Y
Building
Story 3
Sewer Public Sewer
Water Public
Architectural Style Colonial
Level or Stories 3
Additional Building Above Grade, Below Grade
New Construction N
Schools
School District Pitman Boro Public Schools
Others
Senior Community No
Tax ID 15-00098-00012
Ownership Fee Simple
SqFt Source Assessor
Acceptable Financing FHA, Conventional, Cash
Horse Property N
Listing Terms FHA, Conventional, Cash
Financing FHA,Conventional,Cash
Special Listing Condition Standard
Read Less Info
Want to know what your home might be worth? Contact us for a FREE valuation!

Our team is ready to help you sell your home for the highest possible price ASAP

Bought with Danielle F Bailey • BHHS Fox & Roach-Marlton
"My job is to find and attract mastery-based agents to the office, protect the culture, and make sure everyone is happy! "
GET MORE INFORMATION






