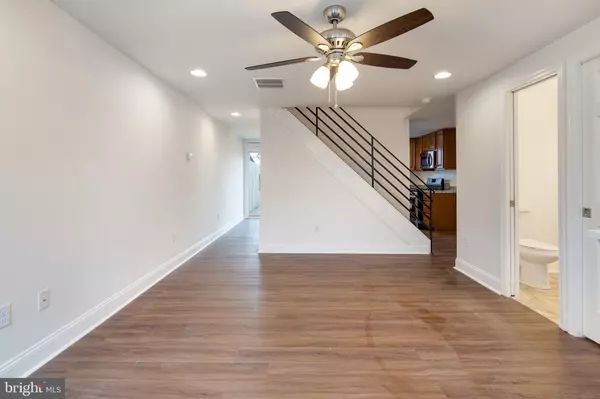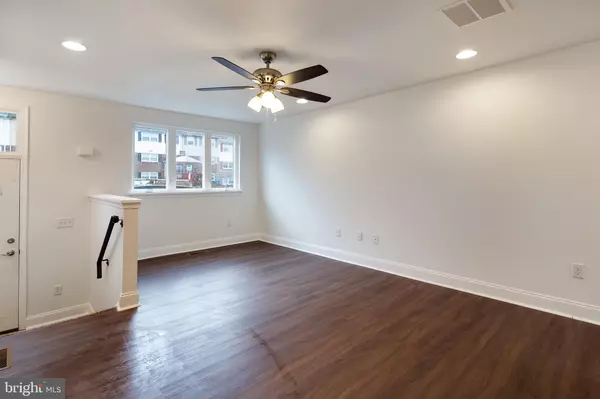$140,000
$140,000
For more information regarding the value of a property, please contact us for a free consultation.
3 Beds
2 Baths
1,742 Sqft Lot
SOLD DATE : 03/27/2020
Key Details
Sold Price $140,000
Property Type Townhouse
Sub Type Interior Row/Townhouse
Listing Status Sold
Purchase Type For Sale
Subdivision Oakmont
MLS Listing ID DENC494844
Sold Date 03/27/20
Style Bi-level,Colonial,Contemporary,Split Foyer,Traditional
Bedrooms 3
Full Baths 1
Half Baths 1
HOA Y/N N
Originating Board BRIGHT
Year Built 1960
Tax Year 2019
Lot Size 1,742 Sqft
Acres 0.04
Lot Dimensions 18.20 x 100.00
Property Description
Attention First Time Home Buyers! Exquisite renovation is now complete and ready for its next fortunate owner! Not your average lick and stick rehab. Gutted to the studs and back again by careful, thoughtful and thorough government entity. Split level foyer welcomes you as you cross the threshold. Main level features fresh flooring, recessed lighting, ceiling fan and more. Kitchen area features cinnamon maple cabinetry, stainless steel appliance package, double sink and eating area. Sliding glass door leads to oversized deck with steps down to fenced in grassy knoll. Second level features three cozy bedrooms with ample closet space, ceiling fans and fresh carpeting. Main bathroom is updated with new flooring, vanity, toilet and tub/tub surround. House has all new everything; interior/exterior doors, insulation, wiring, plumbing, duct work, HVAC with central air, drywall, roof, crank windows, appliances, washer/dryer, fresh poured concrete driveway and more; too much to list! Nothing left to do but move in and enjoy many years of minimal maintenance and worry free living!
Location
State DE
County New Castle
Area New Castle/Red Lion/Del.City (30904)
Zoning NCTH
Rooms
Other Rooms Living Room, Dining Room, Bedroom 2, Bedroom 3, Kitchen, Bedroom 1, Laundry
Basement Drainage System, Full, Poured Concrete, Sump Pump, Unfinished
Interior
Interior Features Breakfast Area, Carpet, Ceiling Fan(s), Combination Dining/Living, Dining Area, Floor Plan - Open, Kitchen - Eat-In, Kitchen - Table Space, Recessed Lighting, Tub Shower
Hot Water Natural Gas
Cooling Central A/C
Equipment Built-In Microwave, Built-In Range, Dishwasher, Disposal, Dryer, Refrigerator, Washer, Water Heater
Furnishings No
Fireplace N
Window Features Replacement,Screens
Appliance Built-In Microwave, Built-In Range, Dishwasher, Disposal, Dryer, Refrigerator, Washer, Water Heater
Heat Source Natural Gas
Laundry Basement
Exterior
Exterior Feature Deck(s)
Fence Panel, Fully, Rear, Wood
Utilities Available Cable TV Available
Water Access N
Roof Type Architectural Shingle,Flat
Street Surface Black Top
Accessibility None
Porch Deck(s)
Road Frontage City/County
Garage N
Building
Story 2
Foundation Concrete Perimeter
Sewer Public Sewer
Water Public
Architectural Style Bi-level, Colonial, Contemporary, Split Foyer, Traditional
Level or Stories 2
Additional Building Above Grade, Below Grade
Structure Type Dry Wall
New Construction N
Schools
School District Colonial
Others
Pets Allowed Y
Senior Community No
Tax ID 10-005.40-382
Ownership Fee Simple
SqFt Source Assessor
Acceptable Financing Conventional, FHA, VA
Horse Property N
Listing Terms Conventional, FHA, VA
Financing Conventional,FHA,VA
Special Listing Condition Standard
Pets Allowed Case by Case Basis
Read Less Info
Want to know what your home might be worth? Contact us for a FREE valuation!

Our team is ready to help you sell your home for the highest possible price ASAP

Bought with Genevia Weston • BHHS Fox & Roach-Concord
"My job is to find and attract mastery-based agents to the office, protect the culture, and make sure everyone is happy! "
GET MORE INFORMATION






