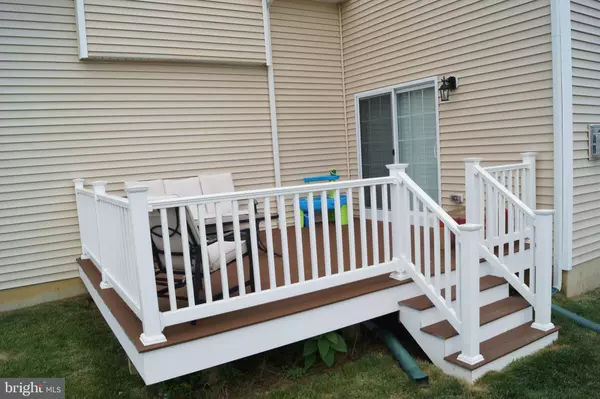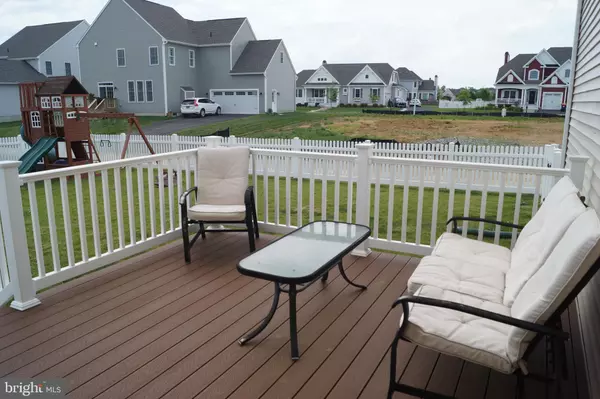$485,000
$489,900
1.0%For more information regarding the value of a property, please contact us for a free consultation.
4 Beds
4 Baths
3,450 SqFt
SOLD DATE : 08/06/2020
Key Details
Sold Price $485,000
Property Type Single Family Home
Sub Type Detached
Listing Status Sold
Purchase Type For Sale
Square Footage 3,450 sqft
Price per Sqft $140
Subdivision Parkside
MLS Listing ID DENC494348
Sold Date 08/06/20
Style Colonial,Traditional
Bedrooms 4
Full Baths 2
Half Baths 2
HOA Fees $70/qua
HOA Y/N Y
Abv Grd Liv Area 2,750
Originating Board BRIGHT
Year Built 2018
Annual Tax Amount $3,861
Tax Year 2020
Lot Size 10,454 Sqft
Acres 0.24
Lot Dimensions 77'x119'x95'x120'
Property Description
NEW PICTURES UPLOADED! PRICE REDUCED to $489,900, way below Appraisal!! This Warwick style home, built by Lifestyle Homes is just over a year old and move-in ready. This house is loaded with over $100,000 in options. Some of the upgrades include: Recessed lights in the Family Room and Kitchen, Hardwood flooring in the Family room, Dining Room, Kitchen, Breakfast Area, Foyer, Powder Room and Study, Upgraded carpeting, Ceiling fan rough-ins, Optional Owner Luxury Bath with tile radiant floor heating & tile walls in the shower, Oak treads and painted risers, Craftsman style rail & balusters, Railing on 2nd floor in lieu of half wall, HDMI, Double door to Master Suite, Upgraded Kitchen with extended granite island and counters, upgraded Bosch Dishwasher, Double oven & under counter lighting, Shaker Style Cabinets, Gas Fireplace, 3rd Window in Family Room, Closet beside the Powder room in the Basement, Closet under stairs in basement, Separate zone HVAC, Finished basement package, 12' x 15"Trex Deck with White Vinyl Rail, Premium lot fenced in on the side and a 10 year Builder Warranty. Along with this beautiful house, you might feel like you are on vacation in Parkside with a Community Club House with a Fitness Room & showers, Banquet Room and Kitchen, Swimming Pool, Tennis Court, Play Ground, Pocket Parks and Turf Play Fields. This is definitely a Must See Property!
Location
State DE
County New Castle
Area South Of The Canal (30907)
Zoning 23R-2
Direction Northeast
Rooms
Other Rooms Dining Room, Primary Bedroom, Bedroom 2, Bedroom 4, Kitchen, Family Room, Basement, Breakfast Room, Laundry, Office, Storage Room, Utility Room, Bathroom 3, Primary Bathroom
Basement Full
Interior
Interior Features Breakfast Area, Carpet, Family Room Off Kitchen, Floor Plan - Traditional, Formal/Separate Dining Room, Kitchen - Island, Primary Bath(s), Recessed Lighting, Soaking Tub, Stall Shower, Tub Shower, Upgraded Countertops, Walk-in Closet(s), Window Treatments, Wood Floors
Hot Water Electric
Cooling Central A/C
Flooring Carpet, Hardwood, Ceramic Tile
Fireplaces Number 1
Fireplaces Type Corner, Gas/Propane, Mantel(s)
Equipment Built-In Microwave, Dishwasher, Disposal, Oven - Double, Oven/Range - Gas, Stove, Water Heater
Furnishings No
Fireplace Y
Window Features Energy Efficient
Appliance Built-In Microwave, Dishwasher, Disposal, Oven - Double, Oven/Range - Gas, Stove, Water Heater
Heat Source Natural Gas
Laundry Has Laundry, Upper Floor
Exterior
Exterior Feature Deck(s), Porch(es)
Parking Features Garage - Rear Entry, Inside Access
Garage Spaces 2.0
Fence Vinyl
Utilities Available Cable TV Available, Electric Available, Natural Gas Available, Phone Available, Sewer Available, Water Available
Water Access N
Roof Type Shingle
Street Surface Black Top
Accessibility 2+ Access Exits, >84\" Garage Door
Porch Deck(s), Porch(es)
Attached Garage 2
Total Parking Spaces 2
Garage Y
Building
Lot Description Front Yard, Landscaping, Level, Premium, SideYard(s)
Story 3
Sewer Public Sewer
Water Public
Architectural Style Colonial, Traditional
Level or Stories 3
Additional Building Above Grade, Below Grade
Structure Type 9'+ Ceilings,Dry Wall
New Construction N
Schools
Elementary Schools Silver Lake
Middle Schools Louis L.Redding.Middle School
High Schools Appoquinimink
School District Appoquinimink
Others
Pets Allowed Y
HOA Fee Include Common Area Maintenance,Health Club,Pool(s)
Senior Community No
Tax ID 23-030.00-242
Ownership Fee Simple
SqFt Source Assessor
Acceptable Financing Conventional, FHA, VA
Horse Property N
Listing Terms Conventional, FHA, VA
Financing Conventional,FHA,VA
Special Listing Condition Standard
Pets Allowed Cats OK, Dogs OK
Read Less Info
Want to know what your home might be worth? Contact us for a FREE valuation!

Our team is ready to help you sell your home for the highest possible price ASAP

Bought with Mia Burch • Long & Foster Real Estate, Inc.
"My job is to find and attract mastery-based agents to the office, protect the culture, and make sure everyone is happy! "
GET MORE INFORMATION






