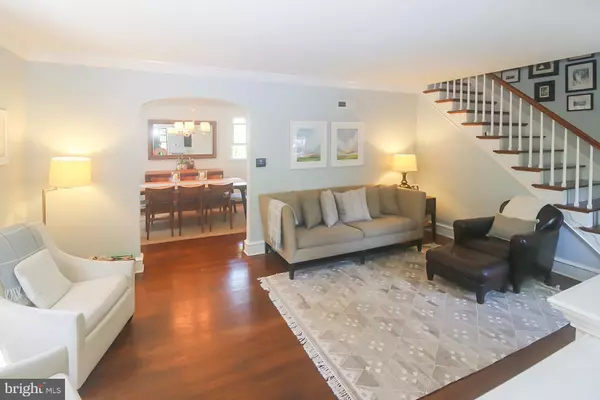$378,000
$350,000
8.0%For more information regarding the value of a property, please contact us for a free consultation.
3 Beds
2 Baths
1,550 SqFt
SOLD DATE : 08/13/2020
Key Details
Sold Price $378,000
Property Type Single Family Home
Sub Type Detached
Listing Status Sold
Purchase Type For Sale
Square Footage 1,550 sqft
Price per Sqft $243
Subdivision Emerald Hills
MLS Listing ID NJCD394828
Sold Date 08/13/20
Style Colonial
Bedrooms 3
Full Baths 1
Half Baths 1
HOA Y/N N
Abv Grd Liv Area 1,550
Originating Board BRIGHT
Year Built 1942
Annual Tax Amount $8,612
Tax Year 2019
Lot Dimensions 60.00 x 102.00
Property Description
Welcome to Emerald Hills. This brick home is loaded with curb appeal and has been updated, featuring refinished hardwood floors throughout, a fully renovated kitchen, two new baths, and more. You will be proud to invite your guests into the living room offering beautiful floors and a cozy fireplace. The dining room is spacious and boasts lots of light. Through the door to the kitchen, you will discover a well planned renovation to include a desk area, breakfast banquet and table, and plenty of counter and cabinet space. The kitchen also offers newer glass doors leading to the patio and back yard. Upstairs, you will find a spacious master bedroom with ample closet space, two more comfortable bedrooms, and the renovated full bathroom. The finished basement can serve as a man-cave, game room, or just a fun hangout. The location cannot be beat! It's an easy commute to Philadelphia for work or for the nightlife. Enjoy the views and many activities offered at Cooper River Park, only a short walk away. Buy with peace of mind with the included one year home warranty. Be ready to make this one the house you call "Home."
Location
State NJ
County Camden
Area Haddon Twp (20416)
Zoning RES
Direction Southeast
Rooms
Basement Heated, Improved, Fully Finished
Interior
Interior Features Attic, Breakfast Area, Built-Ins, Butlers Pantry, Dining Area, Floor Plan - Traditional, Formal/Separate Dining Room, Kitchen - Eat-In, Tub Shower, Upgraded Countertops, Wood Floors
Hot Water Natural Gas
Heating Forced Air, Energy Star Heating System, Programmable Thermostat
Cooling Central A/C, Programmable Thermostat
Flooring Hardwood
Fireplaces Number 2
Fireplaces Type Gas/Propane
Fireplace Y
Heat Source Natural Gas
Laundry Basement
Exterior
Exterior Feature Patio(s)
Fence Rear
Utilities Available Cable TV, Phone
Water Access N
Roof Type Asphalt,Shingle
Street Surface Black Top
Accessibility None
Porch Patio(s)
Road Frontage Boro/Township
Garage N
Building
Lot Description Front Yard, Landscaping, Level, Rear Yard, SideYard(s)
Story 2
Sewer Public Sewer
Water Public
Architectural Style Colonial
Level or Stories 2
Additional Building Above Grade, Below Grade
New Construction N
Schools
High Schools Haddon Township H.S.
School District Haddon Township Public Schools
Others
Senior Community No
Tax ID 16-00028 11-00002
Ownership Fee Simple
SqFt Source Assessor
Acceptable Financing Cash, Conventional, FHA, Negotiable, VA
Horse Property N
Listing Terms Cash, Conventional, FHA, Negotiable, VA
Financing Cash,Conventional,FHA,Negotiable,VA
Special Listing Condition Standard
Read Less Info
Want to know what your home might be worth? Contact us for a FREE valuation!

Our team is ready to help you sell your home for the highest possible price ASAP

Bought with Allison Allie Nagle • RE/MAX One Realty- Collingswood
"My job is to find and attract mastery-based agents to the office, protect the culture, and make sure everyone is happy! "
GET MORE INFORMATION






