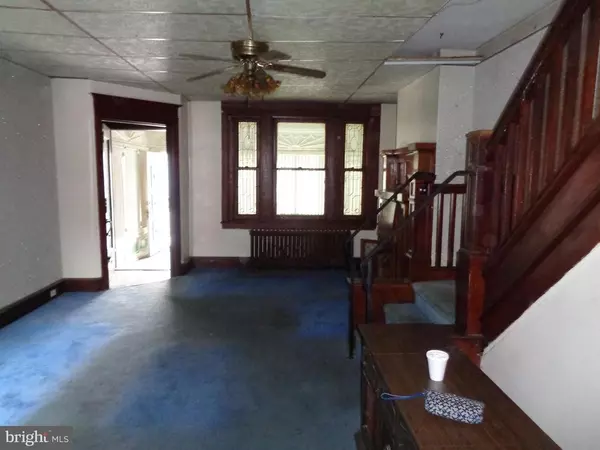$67,400
$99,900
32.5%For more information regarding the value of a property, please contact us for a free consultation.
1,416 SqFt
SOLD DATE : 04/08/2021
Key Details
Sold Price $67,400
Property Type Townhouse
Sub Type Interior Row/Townhouse
Listing Status Sold
Purchase Type For Sale
Square Footage 1,416 sqft
Price per Sqft $47
Subdivision Allegheny West
MLS Listing ID PAPH990060
Sold Date 04/08/21
Style Straight Thru
HOA Y/N N
Abv Grd Liv Area 1,416
Originating Board BRIGHT
Year Built 1925
Annual Tax Amount $873
Tax Year 2020
Lot Size 1,280 Sqft
Acres 0.03
Lot Dimensions 16.00 x 80.00
Property Description
THE PRICE TO SELL! MOTIVATED SELLER OF ESTATE PROPERTY! These 3 Bedrooms and 1 and a half bath rowhome on a quiet street in the STRAWBERRY MANSION section of Philadelphia. This home has been lovingly maintained but in need of updating. It has a large 3 bedrooms and a good size front and back yard which has given the owner many beautiful flowers. This home is being sold in "as-is" condition. Any required certs or repairs will be the responsibility of the Buyer. No repairs will be done but inspections are encouraged. BRING ALL OFFERS.
Location
State PA
County Philadelphia
Area 19132 (19132)
Zoning RSA5
Rooms
Basement Other
Interior
Interior Features Carpet, Ceiling Fan(s), Combination Dining/Living, Combination Kitchen/Dining, Dining Area, Family Room Off Kitchen, Formal/Separate Dining Room, Kitchen - Eat-In
Hot Water Electric
Heating Radiator
Cooling Ceiling Fan(s), Wall Unit
Heat Source Oil
Exterior
Utilities Available Electric Available, Natural Gas Available, Water Available
Water Access N
Accessibility 32\"+ wide Doors
Garage N
Building
Story 2
Sewer Public Sewer
Water Public
Architectural Style Straight Thru
Level or Stories 2
Additional Building Above Grade, Below Grade
New Construction N
Schools
School District The School District Of Philadelphia
Others
Pets Allowed N
Senior Community No
Tax ID 381356400
Ownership Fee Simple
SqFt Source Assessor
Special Listing Condition Standard
Read Less Info
Want to know what your home might be worth? Contact us for a FREE valuation!

Our team is ready to help you sell your home for the highest possible price ASAP

Bought with Isiah Laws • HomeSmart Realty Advisors
"My job is to find and attract mastery-based agents to the office, protect the culture, and make sure everyone is happy! "
GET MORE INFORMATION






