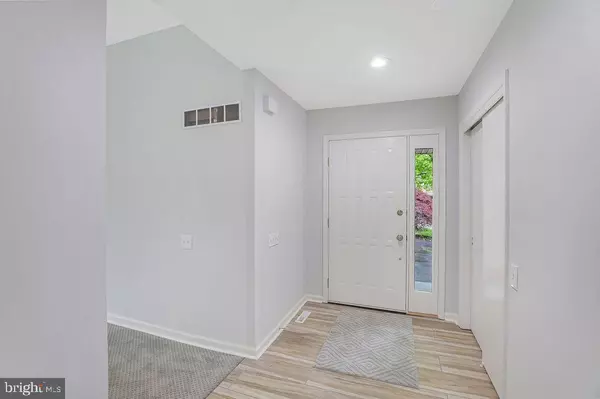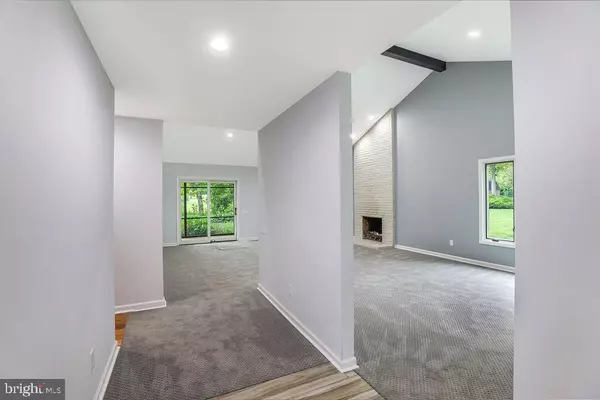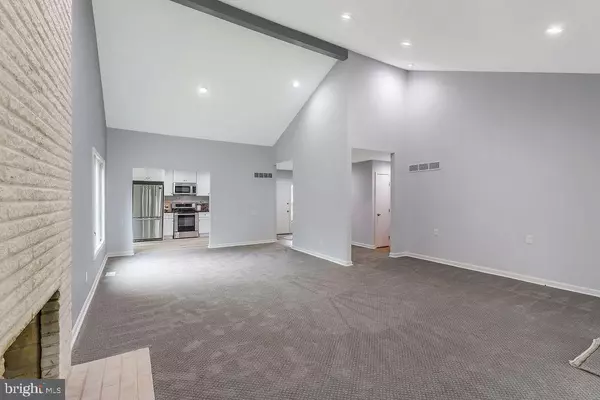$390,000
$390,000
For more information regarding the value of a property, please contact us for a free consultation.
3 Beds
2 Baths
1,725 SqFt
SOLD DATE : 07/22/2020
Key Details
Sold Price $390,000
Property Type Single Family Home
Sub Type Detached
Listing Status Sold
Purchase Type For Sale
Square Footage 1,725 sqft
Price per Sqft $226
Subdivision Bellemeade
MLS Listing ID DENC502202
Sold Date 07/22/20
Style Ranch/Rambler
Bedrooms 3
Full Baths 2
HOA Y/N N
Abv Grd Liv Area 1,725
Originating Board BRIGHT
Year Built 1985
Annual Tax Amount $3,370
Tax Year 2019
Lot Size 10,019 Sqft
Acres 0.23
Lot Dimensions 72.00 x 139.50
Property Description
Contemporary newly renovated 3-bedroom, with 2 full bath s ranch home on a cul-de-sac offers soaring vaulted ceilings with an open floor plan that is well suited to everyday living and entertaining. Extras like a breakfast area, walk-in closet in the master bedroom, and 2-car garage are the features you will appreciate. Updates to the roof (2006 and 2014), HVAC (2007 and new compressor unit 2018), and Pella replacement windows and all new vinyl siding 2016. A foyer opens to the grand living and dining areas with vaulted ceiling and a floor-to-ceiling white brick wood-burning fireplace. A trio of large windows, recessed lighting, combined with the open floor plan completes the living room area. The rear screened porch is located off the living area through a set of sliding glass doors. The dining area features vaulted ceilings, another set of large windows, and large entry into the kitchen. Kitchen has new SS appliances that include French door refrigerator, a smooth surface range and dishwasher. A new kitchen with great counterspace and cabinet storage overlooks the sunny breakfast area. The adjacent main floor laundry with utility sink, door to the unfinished full basement, and inside access to the turned 2-car garage finish this area of the home. The bedrooms are secluded from the rest of the home down a separate hallway. The master bedroom suite overlooks the serene rear yard. This large retreat has a private full new bathroom with shower and a walk-in closet. Two additional bedrooms share the new hall bath with bathtub/shower. The private rear yard and screened porch offer endless entertaining opportunities. Enjoy easy one-floor living in a convenient location near the shopping, dining, and recreation that makes North Wilmington a popular choice for savvy buyers!
Location
State DE
County New Castle
Area Brandywine (30901)
Zoning NC6.5
Rooms
Other Rooms Living Room, Dining Room, Primary Bedroom, Bedroom 2, Bedroom 3, Kitchen, Laundry, Screened Porch
Basement Partial
Main Level Bedrooms 3
Interior
Interior Features Attic, Entry Level Bedroom, Floor Plan - Open, Primary Bath(s), Walk-in Closet(s), Wood Floors
Hot Water Electric
Heating Heat Pump(s)
Cooling Central A/C
Fireplaces Number 1
Fireplaces Type Brick
Equipment Built-In Microwave, Built-In Range, Dishwasher, Stainless Steel Appliances
Fireplace Y
Appliance Built-In Microwave, Built-In Range, Dishwasher, Stainless Steel Appliances
Heat Source Electric
Laundry Main Floor
Exterior
Parking Features Garage Door Opener
Garage Spaces 6.0
Water Access N
Accessibility 2+ Access Exits, Accessible Switches/Outlets, Level Entry - Main, No Stairs
Attached Garage 2
Total Parking Spaces 6
Garage Y
Building
Lot Description Landscaping, No Thru Street, Rear Yard, SideYard(s)
Story 1
Foundation Block
Sewer Public Sewer
Water Public
Architectural Style Ranch/Rambler
Level or Stories 1
Additional Building Above Grade, Below Grade
New Construction N
Schools
Elementary Schools Forwood
Middle Schools Talley
High Schools Brandywine
School District Brandywine
Others
Senior Community No
Tax ID 06-069.00-138
Ownership Fee Simple
SqFt Source Assessor
Acceptable Financing Cash, Conventional, FHA, VA
Listing Terms Cash, Conventional, FHA, VA
Financing Cash,Conventional,FHA,VA
Special Listing Condition Standard
Read Less Info
Want to know what your home might be worth? Contact us for a FREE valuation!

Our team is ready to help you sell your home for the highest possible price ASAP

Bought with Stephen A Rybachak • Patterson-Schwartz-Brandywine
"My job is to find and attract mastery-based agents to the office, protect the culture, and make sure everyone is happy! "
GET MORE INFORMATION






