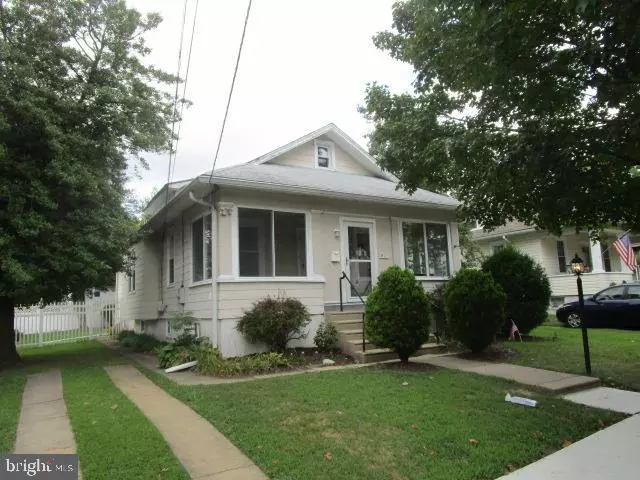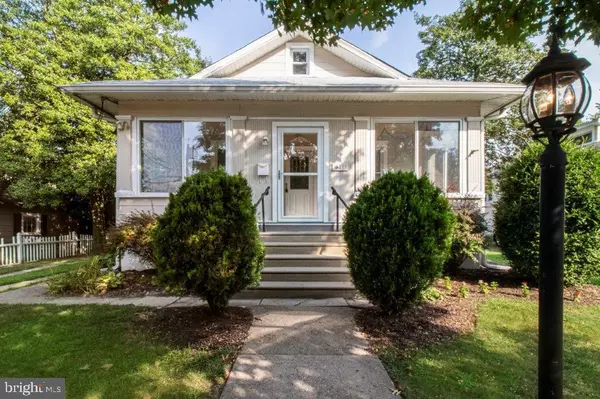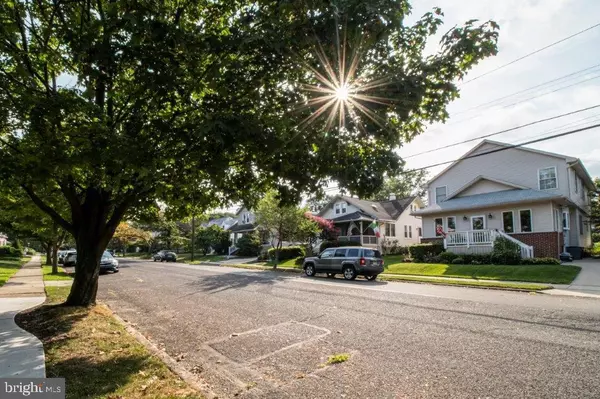$185,000
$199,900
7.5%For more information regarding the value of a property, please contact us for a free consultation.
3 Beds
1 Bath
1,598 SqFt
SOLD DATE : 03/05/2020
Key Details
Sold Price $185,000
Property Type Single Family Home
Sub Type Detached
Listing Status Sold
Purchase Type For Sale
Square Footage 1,598 sqft
Price per Sqft $115
Subdivision None Available
MLS Listing ID NJCD374244
Sold Date 03/05/20
Style Bungalow
Bedrooms 3
Full Baths 1
HOA Y/N N
Abv Grd Liv Area 1,598
Originating Board BRIGHT
Year Built 1920
Annual Tax Amount $6,500
Tax Year 2019
Lot Size 5,000 Sqft
Acres 0.11
Lot Dimensions 50.00 x 100.00
Property Description
Just blocks from shops in the historic downtown, the Treehouse Coffee Bar and the Red, White and Brew Brewery set to open very soon, this home is also an easy walk to Mansion Elementary (grades 3-6) and the high school. Bungalows are larger than they look! Step into a beautiful front porch with custom windows and modern flooring. Enjoy your morning beverage here or relax with a good book in the evening. The gas fireplace in the living room is flanked by two custom windows with deep window sills; great for decorating around the holidays. Hardwood floors extend from the large living room, to a sunny dining room and 2 nice size bedrooms and a full bath, all on the 1st floor! Note the newer, thermal windows in these rooms and in the upper living space, plus in the basement, too! The eat-in kitchen is charming, with a pull out cutting board, built-in microwave, gas range, quaint cabinetry and pantry. Deep, wide closet space in front bedroom still giving plenty of room for your full or queen size bed! The 2nd floor has so much potential-use as a master suite, with the front room for all your clothes or as a nursery or office. Lots of built-in shelving and eave storage. Some use this space for guests or as an upstairs family room/den. High ceilings in the basement! Plenty of room for a workshop with a lot of shelving, all included. Updated electrical (150 amps), plumbing and HVAC. See seller s property disclosure for more details.
Location
State NJ
County Camden
Area Audubon Boro (20401)
Zoning R
Rooms
Other Rooms Living Room, Dining Room, Bedroom 2, Kitchen, Bedroom 1, Bathroom 1
Basement Unfinished
Main Level Bedrooms 2
Interior
Interior Features Kitchen - Eat-In
Heating Forced Air
Cooling Ceiling Fan(s), Central A/C
Flooring Hardwood, Carpet
Fireplaces Number 1
Fireplaces Type Brick
Furnishings No
Fireplace Y
Window Features Double Hung
Heat Source Natural Gas
Laundry Basement
Exterior
Fence Vinyl
Water Access N
Roof Type Asphalt
Accessibility Level Entry - Main
Garage N
Building
Story 2
Foundation Block
Sewer Public Sewer
Water Public
Architectural Style Bungalow
Level or Stories 2
Additional Building Above Grade
New Construction N
Schools
High Schools Audubon H.S.
School District Audubon Public Schools
Others
Senior Community No
Tax ID 01-00081-00001 01
Ownership Fee Simple
SqFt Source Assessor
Acceptable Financing Cash, Conventional, FHA, VA
Horse Property N
Listing Terms Cash, Conventional, FHA, VA
Financing Cash,Conventional,FHA,VA
Special Listing Condition Standard
Read Less Info
Want to know what your home might be worth? Contact us for a FREE valuation!

Our team is ready to help you sell your home for the highest possible price ASAP

Bought with Maureen E Schmidt • Weichert Realtors-Cherry Hill
"My job is to find and attract mastery-based agents to the office, protect the culture, and make sure everyone is happy! "
GET MORE INFORMATION






