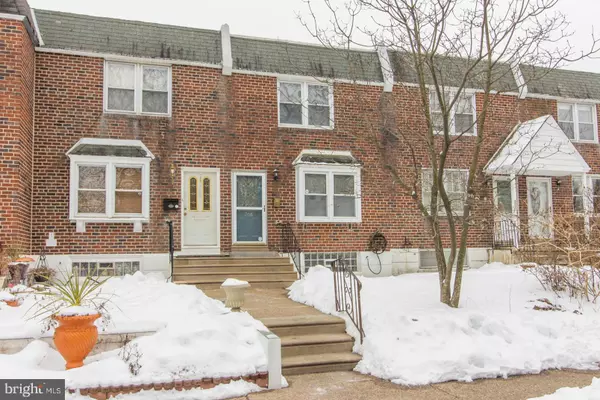$160,000
$160,000
For more information regarding the value of a property, please contact us for a free consultation.
3 Beds
2 Baths
1,152 SqFt
SOLD DATE : 03/16/2021
Key Details
Sold Price $160,000
Property Type Townhouse
Sub Type Interior Row/Townhouse
Listing Status Sold
Purchase Type For Sale
Square Footage 1,152 sqft
Price per Sqft $138
Subdivision Feltonville
MLS Listing ID PAPH986790
Sold Date 03/16/21
Style AirLite,Traditional
Bedrooms 3
Full Baths 1
Half Baths 1
HOA Y/N N
Abv Grd Liv Area 1,152
Originating Board BRIGHT
Year Built 1925
Annual Tax Amount $1,267
Tax Year 2020
Lot Size 2,413 Sqft
Acres 0.06
Lot Dimensions 16.39 x 147.22
Property Description
***********************ALL OFFERS BEING PRESENTED 2/18/21*************************** Put this home on your Most Wanted List and enjoy the benefits of owning a home in pristine condition with abundant amenities. With a location on a cul-de-sac street, there is little thru traffic and ample parking. On the 1st level, you will find sparkling hardwood floors, an open floor-plan with an upgraded Kitchen (lots of cabinets) and a much- needed Powder Room. The 2nd floor includes three good-sized Bedrooms (all bright and airy), and a Hall Bathroom with both a shower & tub. A finished Basement - perfect for an At-Home Office, Family Room, Recreation Room, Party or Exercise Room (or just more Storage Space) completes a home that is move-in ready and just waiting for your latest Pinterest ideas to make it the place where you hang your hat and welcome friends and family. Realistically priced for immediate occupancy and presented with pride of ownership. You will like what you see!!
Location
State PA
County Philadelphia
Area 19124 (19124)
Zoning RM1
Rooms
Other Rooms Living Room, Dining Room, Primary Bedroom, Bedroom 2, Bedroom 3, Kitchen, Basement, Bathroom 1
Basement Partial, Garage Access, Interior Access, Outside Entrance, Partially Finished, Rear Entrance
Interior
Interior Features Breakfast Area, Built-Ins, Combination Kitchen/Dining, Dining Area, Floor Plan - Open, Kitchen - Island, Stall Shower, Soaking Tub, Upgraded Countertops, Wood Floors
Hot Water Natural Gas
Heating Forced Air
Cooling Central A/C, Window Unit(s)
Flooring Hardwood, Carpet
Equipment Built-In Range, Dishwasher, Built-In Microwave, Dryer, Refrigerator, Stove, Washer
Furnishings No
Fireplace N
Appliance Built-In Range, Dishwasher, Built-In Microwave, Dryer, Refrigerator, Stove, Washer
Heat Source Natural Gas
Laundry Basement
Exterior
Exterior Feature Patio(s)
Parking Features Additional Storage Area, Basement Garage, Built In, Garage - Rear Entry, Inside Access
Garage Spaces 2.0
Water Access N
View Garden/Lawn, Trees/Woods
Roof Type Flat,Shingle
Street Surface Black Top
Accessibility None
Porch Patio(s)
Road Frontage City/County
Attached Garage 1
Total Parking Spaces 2
Garage Y
Building
Lot Description Cul-de-sac, Front Yard, No Thru Street, Rear Yard
Story 2
Sewer Public Sewer
Water Public
Architectural Style AirLite, Traditional
Level or Stories 2
Additional Building Above Grade, Below Grade
New Construction N
Schools
School District The School District Of Philadelphia
Others
Pets Allowed Y
Senior Community No
Tax ID 233002200
Ownership Fee Simple
SqFt Source Assessor
Acceptable Financing Cash, Conventional, FHA, VA
Horse Property N
Listing Terms Cash, Conventional, FHA, VA
Financing Cash,Conventional,FHA,VA
Special Listing Condition Standard
Pets Allowed No Pet Restrictions
Read Less Info
Want to know what your home might be worth? Contact us for a FREE valuation!

Our team is ready to help you sell your home for the highest possible price ASAP

Bought with Non Member • Non Subscribing Office
"My job is to find and attract mastery-based agents to the office, protect the culture, and make sure everyone is happy! "
GET MORE INFORMATION






