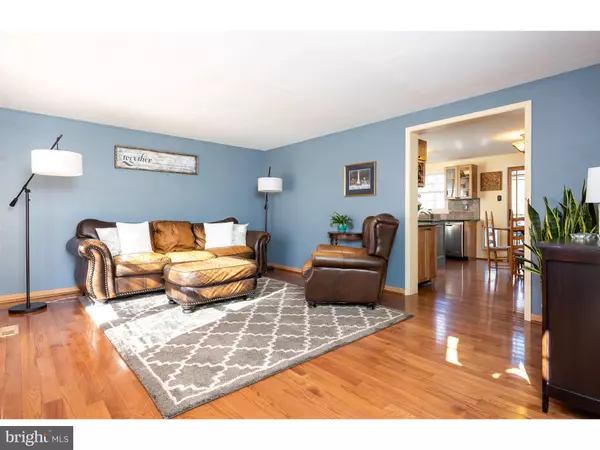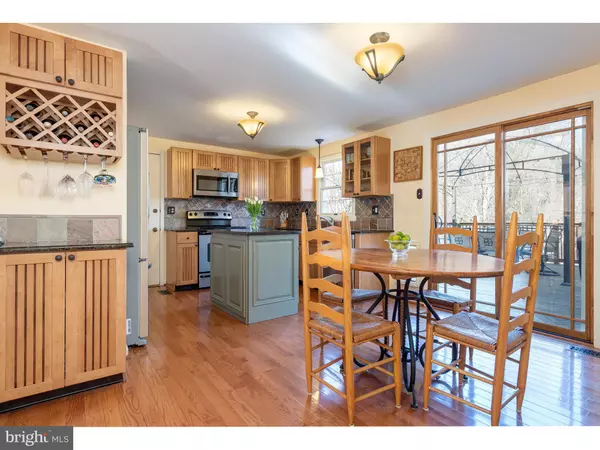$244,900
$249,900
2.0%For more information regarding the value of a property, please contact us for a free consultation.
4 Beds
2 Baths
1,701 SqFt
SOLD DATE : 04/17/2020
Key Details
Sold Price $244,900
Property Type Single Family Home
Sub Type Detached
Listing Status Sold
Purchase Type For Sale
Square Footage 1,701 sqft
Price per Sqft $143
Subdivision Hidden Forest
MLS Listing ID PACT497858
Sold Date 04/17/20
Style Cape Cod
Bedrooms 4
Full Baths 2
HOA Fees $20/ann
HOA Y/N Y
Abv Grd Liv Area 1,701
Originating Board BRIGHT
Year Built 1987
Annual Tax Amount $5,771
Tax Year 2020
Lot Size 9,478 Sqft
Acres 0.22
Lot Dimensions 0.00 x 0.00
Property Description
Nestled in a friendly Cul De Sac, This Spacious Cape Cod is ready for you to call it Home! Enter this charming home into the living room flooded with natural light and featuring updated Hardwood floors. Off the Living Room, you will find an updated Eat-in Kitchen with Sliders out to a Large Deck and fenced in side yard surrounded by tranquil woods. Perfect for relaxing and entertaining in the warmer months! Rounding out the First Floor are Two Bedrooms and a Full Bath. Upstairs you will find 2 additional Bedrooms, each with charming alcoves and 2 closets (one Walk-In closet in each bedroom!). The Upstairs Bedrooms are connected by a Jack and Jill Bathroom with updated tile. In the Basement, you will find a large finished portion including a separate room, perfect for a Playroom, Office, or Man Cave! This home was fully re-plumbed in 2016 and has many updates including New HVAC (2018), New Water Heater (2017), and New Garage Door (2019). The Hidden Forest development has the right mix of community and quiet, with a Children's Community Playground at the top of the street and purposely left Green Space! Easy access to the Route 30 Bypass, Thorndale Train Station, Restaurants, and Shopping.
Location
State PA
County Chester
Area Caln Twp (10339)
Zoning R3
Rooms
Basement Partially Finished
Main Level Bedrooms 2
Interior
Interior Features Carpet, Ceiling Fan(s), Entry Level Bedroom, Kitchen - Eat-In, Walk-in Closet(s)
Hot Water Electric
Heating Heat Pump(s)
Cooling Central A/C
Equipment Built-In Microwave, Dishwasher, Disposal, Dryer - Electric, Extra Refrigerator/Freezer, Oven/Range - Electric, Refrigerator, Washer
Fireplace N
Appliance Built-In Microwave, Dishwasher, Disposal, Dryer - Electric, Extra Refrigerator/Freezer, Oven/Range - Electric, Refrigerator, Washer
Heat Source Electric
Laundry Basement
Exterior
Exterior Feature Deck(s)
Parking Features Inside Access
Garage Spaces 1.0
Water Access N
Roof Type Shingle
Accessibility None
Porch Deck(s)
Attached Garage 1
Total Parking Spaces 1
Garage Y
Building
Story 2
Sewer Public Sewer
Water Public
Architectural Style Cape Cod
Level or Stories 2
Additional Building Above Grade, Below Grade
New Construction N
Schools
High Schools Coatesville Area Senior
School District Coatesville Area
Others
Senior Community No
Tax ID 39-04E-0321
Ownership Fee Simple
SqFt Source Estimated
Acceptable Financing Cash, Conventional, FHA, VA
Listing Terms Cash, Conventional, FHA, VA
Financing Cash,Conventional,FHA,VA
Special Listing Condition Standard
Read Less Info
Want to know what your home might be worth? Contact us for a FREE valuation!

Our team is ready to help you sell your home for the highest possible price ASAP

Bought with Robert Murray • RE/MAX Professional Realty
"My job is to find and attract mastery-based agents to the office, protect the culture, and make sure everyone is happy! "
GET MORE INFORMATION






