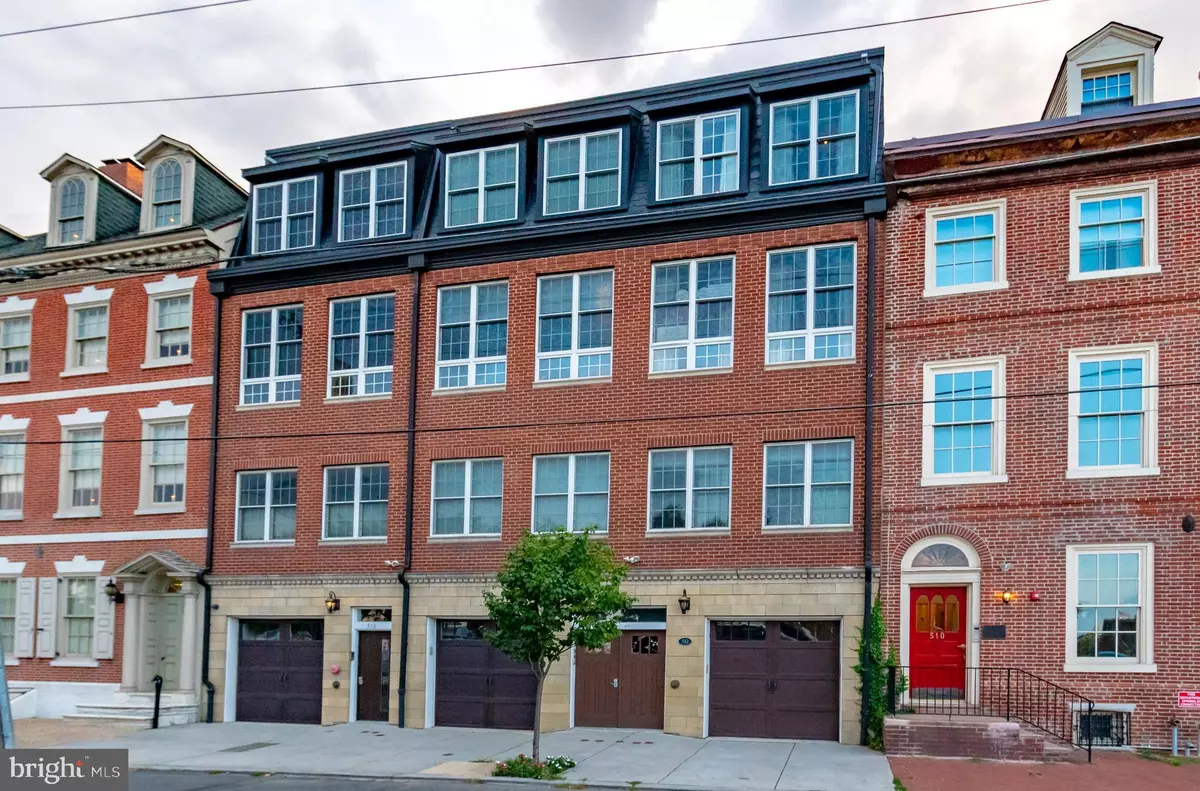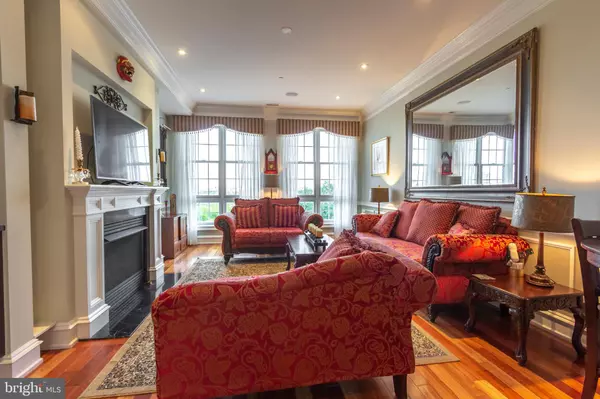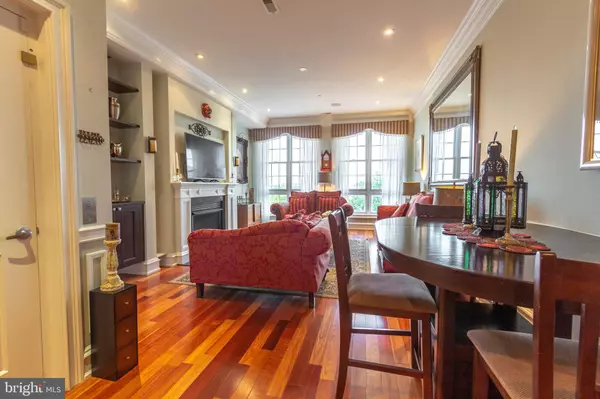$1,285,000
$1,349,000
4.7%For more information regarding the value of a property, please contact us for a free consultation.
4 Beds
4 Baths
2,674 SqFt
SOLD DATE : 03/02/2020
Key Details
Sold Price $1,285,000
Property Type Condo
Sub Type Condo/Co-op
Listing Status Sold
Purchase Type For Sale
Square Footage 2,674 sqft
Price per Sqft $480
Subdivision Society Hill
MLS Listing ID PAPH816744
Sold Date 03/02/20
Style Straight Thru
Bedrooms 4
Full Baths 3
Half Baths 1
Condo Fees $366/mo
HOA Y/N N
Abv Grd Liv Area 2,674
Originating Board BRIGHT
Year Built 2013
Annual Tax Amount $2,083
Tax Year 2020
Lot Dimensions 0.00 x 0.00
Property Description
THE ULTIMATE LUXURIOUS CONDO WITH Professional Management. 2 ROOF DECKS AND 2 CAR PARKING. This 4 bedroom 3 and a half bath gem, with almost 2700 Sq. feet of living space is located in the Society Hill, (SouthStreet/Headhouse) area of Center City. You will see the most spectacular views of the City of Philadelphia, including the Delaware River and the Ben Franklin Bridge, Moshulu, and all of the Center City Skyline. This unit is part of a 4 unit condo building and was the original builder's unit, with every upgrade, and the utmost attention to detail. The condo is an upper unit level unit occupying the third and fourth stories of the building plus roof decks with your own private elevator opening up to the main level. Hardwood floors are throughout the unit, with each floor having 10 foot ceilings. Enter the main floor to an open living area. The sleek, custom kitchen includes beautiful granite counters, 6 burner Wolf stove,all stainless steel appliances, abundant high end white wooden cabinets and so much more. Relax in your living room in front of your gas fireplace looking out at those amazing views of the Delaware River, through gorgeous, almost floor to ceiling windows. In the dining room, currently, sits a regulation size pool table. A spacious bedroom and full bath with tub and shower complete the main level. The 2nd level boasts 3 very nice sized bedrooms, including the master bedroom suite with tray ceilings, huge walk in closet that is really 4 closets in one, and a huge master bath with marble countertops and floors, double sink, and oversized shower with shower tower and seat. The Pilot house (enclosed room on the roof), was built as the ultimate entertainment area, with its own split system HVAC, almost a full kitchen, SS appliances, plenty of room to lounge, and even a bath. Have a drink or watch TV. Double doors lead out to the 20x14 front deck with a four person jacuzzi . Double doors to the large rear deck, (27x14), is partially covered and perfect for sunbathing, star gazing, and simply enjoying your great home. Add to all this a 2 zoned high efficiency HVAC, stacked high end washer and dryer Video doorbell answering system both for the outside and on each floor, Surround Sound, Nest thermostats, one garage and one private entrance deeded parking spot, stairlifts to the 2nd and 3rd floors, and 4 years left on the Phila tax abatement! This is the Very Best place to watch the fireworks from your own home. A MUST SEE for luxury, convenience and location. Call for your private showing today.
Location
State PA
County Philadelphia
Area 19147 (19147)
Zoning RM1
Rooms
Other Rooms Living Room, Dining Room, Primary Bedroom, Bedroom 2, Bedroom 3, Bedroom 4, Kitchen, Bonus Room
Main Level Bedrooms 1
Interior
Heating Forced Air
Cooling Central A/C
Heat Source Natural Gas
Exterior
Parking Features Garage - Front Entry
Garage Spaces 2.0
Carport Spaces 1
Amenities Available Elevator
Water Access N
View River, Scenic Vista
Accessibility Elevator, Chairlift
Attached Garage 1
Total Parking Spaces 2
Garage Y
Building
Story 3+
Sewer Public Sewer
Water Public
Architectural Style Straight Thru
Level or Stories 3+
Additional Building Above Grade, Below Grade
New Construction N
Schools
School District The School District Of Philadelphia
Others
HOA Fee Include Insurance,Management,Ext Bldg Maint,Common Area Maintenance
Senior Community No
Tax ID 888500726
Ownership Condominium
Special Listing Condition Standard
Read Less Info
Want to know what your home might be worth? Contact us for a FREE valuation!

Our team is ready to help you sell your home for the highest possible price ASAP

Bought with Michael S. S Martin, Jr. • KW Philly
"My job is to find and attract mastery-based agents to the office, protect the culture, and make sure everyone is happy! "
GET MORE INFORMATION






