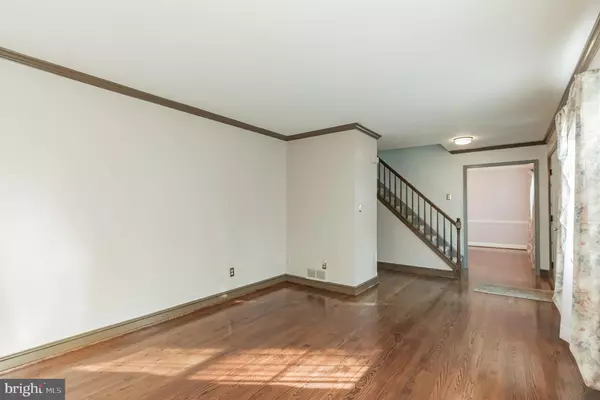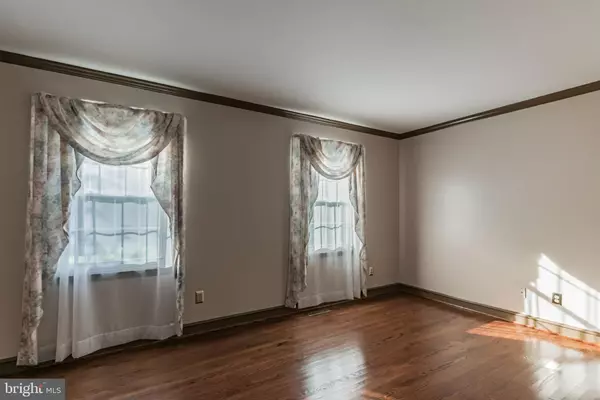$405,000
$389,900
3.9%For more information regarding the value of a property, please contact us for a free consultation.
4 Beds
4 Baths
3,100 SqFt
SOLD DATE : 11/30/2020
Key Details
Sold Price $405,000
Property Type Single Family Home
Sub Type Detached
Listing Status Sold
Purchase Type For Sale
Square Footage 3,100 sqft
Price per Sqft $130
Subdivision Wood Creek
MLS Listing ID DENC511404
Sold Date 11/30/20
Style Colonial
Bedrooms 4
Full Baths 2
Half Baths 2
HOA Fees $10/ann
HOA Y/N Y
Abv Grd Liv Area 2,225
Originating Board BRIGHT
Year Built 1992
Annual Tax Amount $3,249
Tax Year 2020
Lot Size 8,276 Sqft
Acres 0.19
Lot Dimensions 106x83
Property Description
Visit this home virtually: http://www.vht.com/434113506/IDXS - Here's your opportunity to own a fantastic home in desirable Wood Creek situated in the heart of Pike Creek. This classic brick front two-story colonial boasts pride of ownership both inside & out. A welcoming foyer leads into the spacious living & dining rooms with oak hardwood floors and large enough to host gatherings. Enjoy a spacious eat in kitchen that is truly the heart of the home offering solid wood cabinetry, loads of counter space with a sliding door to a maintenance free Trex deck. An adjacent family room offers new carpets and is accented by a cozy brick wood burning fireplace. Completing this level is a main level powder room plus a large convenient laundry/mud room with exterior door & extra storage. On the second floor you'll find a generous primary bedroom complemented by a private full bath with soaking tub and large walk in closet. Rounding out this level are three nicely sized bedrooms that share a full hall bath with large vanity. If you need even more space, the finished basement recreation room offers a generous amount of additional living space and is paired with a wet bar, half bath and office space. Outside is a private yard with room for outdoor play. Significant updates include: new carpets in basement, bedrooms, stairs & family room (2020), new front door(2020), water heater (2020) and updated plumbing. The home is conveniently located near County walking trails, shopping centers, New Castle County parks & major roadways making commuting easy. You'll be proud to call this home!
Location
State DE
County New Castle
Area Elsmere/Newport/Pike Creek (30903)
Zoning NCPUD
Rooms
Other Rooms Living Room, Dining Room, Primary Bedroom, Bedroom 2, Bedroom 3, Bedroom 4, Kitchen, Family Room, Mud Room, Office, Recreation Room
Basement Interior Access, Partially Finished, Windows
Interior
Hot Water Propane
Cooling Central A/C
Fireplaces Number 1
Fireplaces Type Brick
Fireplace Y
Heat Source Propane - Leased
Laundry Main Floor
Exterior
Exterior Feature Deck(s)
Parking Features Garage - Front Entry, Garage Door Opener, Inside Access
Garage Spaces 8.0
Water Access N
Accessibility None
Porch Deck(s)
Attached Garage 2
Total Parking Spaces 8
Garage Y
Building
Lot Description Backs to Trees
Story 2
Sewer Public Sewer
Water Public
Architectural Style Colonial
Level or Stories 2
Additional Building Above Grade, Below Grade
New Construction N
Schools
School District Red Clay Consolidated
Others
Senior Community No
Tax ID 08-031.40-177
Ownership Fee Simple
SqFt Source Assessor
Acceptable Financing Cash, Conventional, FHA, VA
Listing Terms Cash, Conventional, FHA, VA
Financing Cash,Conventional,FHA,VA
Special Listing Condition Standard
Read Less Info
Want to know what your home might be worth? Contact us for a FREE valuation!

Our team is ready to help you sell your home for the highest possible price ASAP

Bought with Michele Vella • RE/MAX Associates-Wilmington
"My job is to find and attract mastery-based agents to the office, protect the culture, and make sure everyone is happy! "
GET MORE INFORMATION






