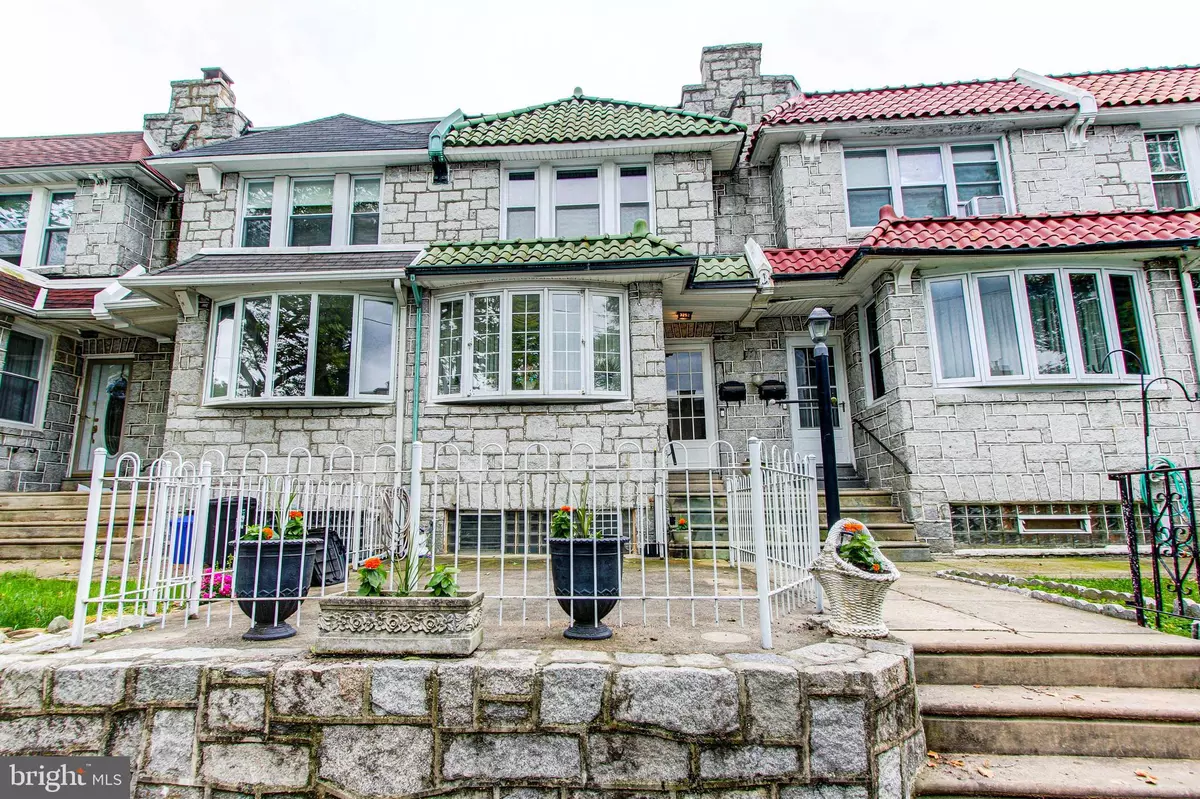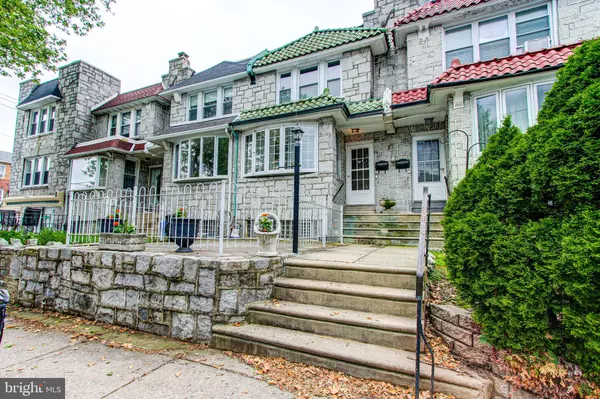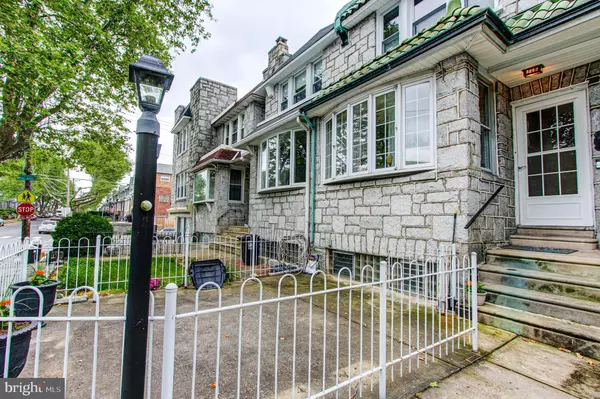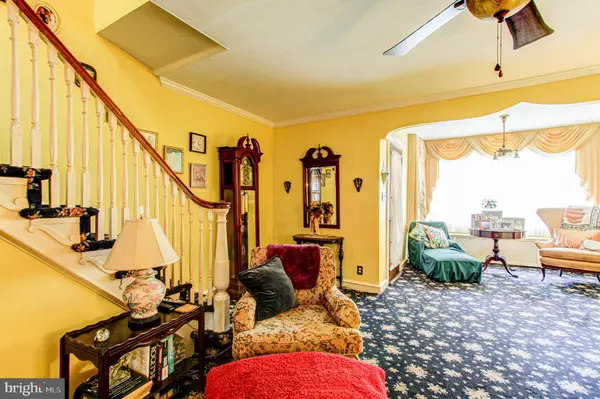$215,000
$231,500
7.1%For more information regarding the value of a property, please contact us for a free consultation.
3 Beds
3 Baths
1,792 SqFt
SOLD DATE : 08/17/2020
Key Details
Sold Price $215,000
Property Type Townhouse
Sub Type Interior Row/Townhouse
Listing Status Sold
Purchase Type For Sale
Square Footage 1,792 sqft
Price per Sqft $119
Subdivision Mayfair (West)
MLS Listing ID PAPH899530
Sold Date 08/17/20
Style Straight Thru
Bedrooms 3
Full Baths 2
Half Baths 1
HOA Y/N N
Abv Grd Liv Area 1,792
Originating Board BRIGHT
Year Built 1950
Annual Tax Amount $2,538
Tax Year 2020
Lot Size 1,434 Sqft
Acres 0.03
Lot Dimensions 16.30 x 88.00
Property Description
Welcome to 3252 Wellington Street! This beautiful three bedroom two and a half bath home boasts 1792 square feet of finished living space! This lovely home has so much charm and character. Many of the original features that make this home so special can be found throughout. This extra-large home is located in the desirable section of West Mayfair in Northeast Philadelphia! Enter into a foyer area that leads into an expansive bright living room and sitting room. French doors separate the living room from the very large formal dining room. Beyond the dining room is a breakfast room with windows and plenty of space for a kitchen table. The modern kitchen is a nice size with plenty of light from the windows. It features newer cabinets, above range microwave, dishwasher and a new garbage disposal. There are beautiful hardwood floors in the dining room and breakfast room. The second floor of this home features a very large master bedroom with new windows and nice closet space. There are two full hall baths, one with a shower and one with a tub. Both are modern and have new toilets, sinks and faucets. Both bathrooms are exceptionally large. The second floor also has a linen closet that is approximately 10 feet wide and a laundry chute. The two additional bedrooms are very large and all of the bedrooms have tons of closet space. You will definitely be able to fit everything into this home with all of the closets and storage available! All three bedrooms have new ceiling fans also. Both bathrooms have new toilets, sinks and faucets. There are stained glass skylights in both bathrooms. One has easy and very convenient access to the roof. There is another stained glass skylight in the hallway that gives the upstairs area plenty of natural light and a very open feeling. This home also features a full basement with a laundry area, storage, half bath (toilet) and access to the exterior yard/driveway area. Other features include a cute fenced in front yard, a completely rebuilt heater completed less than three years ago, new toilets, sinks and faucets, new garbage disposal, three stained glass skylights, new windows in breakfast room, new windows in master bedroom, five new ceiling fans and almost 1800 square feet of finished living space! What a great location this home is in too! Just down the street from gorgeous Penny Pack Park where you can walk the trails, fish and be with nature. There is a new playground down the street also within walking distance. Schools are very close too! Very easy access to public transportation, Center City, Bucks County, Route 1, I-95 and PA Turnpike. Close to great restaurants and entertainment too! Don't miss seeing this beautiful home.
Location
State PA
County Philadelphia
Area 19149 (19149)
Zoning RSA5
Rooms
Other Rooms Living Room, Dining Room, Primary Bedroom, Sitting Room, Bedroom 2, Kitchen, Basement, Foyer, Breakfast Room, Laundry, Bathroom 1, Bathroom 3, Primary Bathroom, Full Bath
Basement Full
Main Level Bedrooms 3
Interior
Interior Features Breakfast Area, Ceiling Fan(s), Carpet, Floor Plan - Traditional, Formal/Separate Dining Room, Kitchen - Eat-In, Laundry Chute, Skylight(s), Stain/Lead Glass, Stall Shower, Tub Shower
Hot Water Natural Gas
Heating Hot Water
Cooling Window Unit(s)
Flooring Hardwood, Carpet
Equipment Built-In Microwave, Dishwasher, Disposal
Appliance Built-In Microwave, Dishwasher, Disposal
Heat Source Natural Gas
Laundry Basement
Exterior
Parking Features Garage - Rear Entry
Garage Spaces 2.0
Water Access N
Accessibility None
Attached Garage 1
Total Parking Spaces 2
Garage Y
Building
Story 2
Sewer Public Sewer
Water Public
Architectural Style Straight Thru
Level or Stories 2
Additional Building Above Grade, Below Grade
New Construction N
Schools
School District The School District Of Philadelphia
Others
Senior Community No
Tax ID 551460400
Ownership Fee Simple
SqFt Source Assessor
Special Listing Condition Standard
Read Less Info
Want to know what your home might be worth? Contact us for a FREE valuation!

Our team is ready to help you sell your home for the highest possible price ASAP

Bought with Xia Huang • Legacy Landmark Realty LLC
"My job is to find and attract mastery-based agents to the office, protect the culture, and make sure everyone is happy! "
GET MORE INFORMATION






