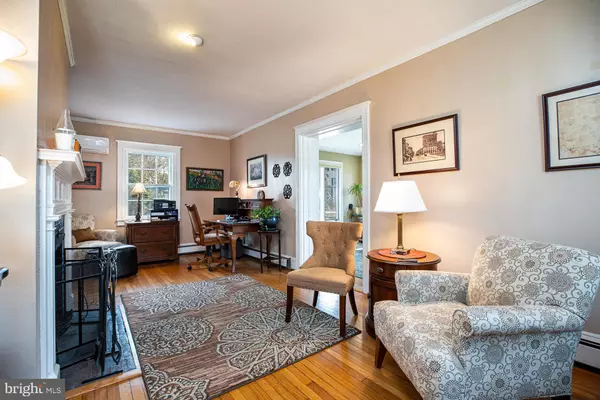$330,000
$334,900
1.5%For more information regarding the value of a property, please contact us for a free consultation.
2 Beds
2 Baths
1,375 SqFt
SOLD DATE : 03/13/2020
Key Details
Sold Price $330,000
Property Type Townhouse
Sub Type End of Row/Townhouse
Listing Status Sold
Purchase Type For Sale
Square Footage 1,375 sqft
Price per Sqft $240
Subdivision Wawaset Park
MLS Listing ID DENC493878
Sold Date 03/13/20
Style Other
Bedrooms 2
Full Baths 2
HOA Fees $7/ann
HOA Y/N Y
Abv Grd Liv Area 1,375
Originating Board BRIGHT
Year Built 1919
Annual Tax Amount $4,806
Tax Year 2019
Lot Size 4,356 Sqft
Acres 0.1
Lot Dimensions 10.60 x 67.00
Property Description
This Wawaset Park 2 bedroom, 2 bathroom, end unit townhome is loaded with the charm you would expect from this historic community, but updated with all of the modern amenities for today's lifestyle. The professionally landscaped and generously sized, fenced in rear yard includes a gorgeous flagstone patio and an abundance of privacy. The driveway allows for off street parking and is a rarity among similar city homes. The interior of the home is welcoming and features 3 floors of living space as well as an updated basement with an outside entrance to the backyard. There is no shortage of storage in the basement! The first floor has 9 foot ceilings, beautiful hardwood floors, an updated kitchen with granite countertops and gas cooking, wet bar/butlers pantry, dining room, living room with a wood burning fireplace and a bright family room with cathedral ceilings. The second floor is completely dedicated to the master suite with a very large en suite bathroom that offers a Jacuzzi tub, stand up shower, double vanities with marble countertops and a walk in closet. The third floor provides another bedroom, full bathroom and an office/loft area with built in bookshelves. Recent updates include a new roof, boiler, water heater, air conditioning, as well as exterior painting and professional landscaping.
Location
State DE
County New Castle
Area Wilmington (30906)
Zoning 26R-2
Rooms
Other Rooms Living Room, Dining Room, Primary Bedroom, Bedroom 2, Kitchen, Family Room, Loft, Primary Bathroom
Basement Shelving, Walkout Stairs
Interior
Interior Features Built-Ins, Carpet, Ceiling Fan(s), Primary Bath(s), Recessed Lighting, Walk-in Closet(s), Wet/Dry Bar, Wood Floors, Window Treatments
Hot Water Natural Gas
Heating Hot Water
Cooling Ductless/Mini-Split
Flooring Hardwood, Carpet
Fireplaces Number 1
Fireplaces Type Mantel(s), Wood
Equipment Built-In Microwave, Dishwasher, Disposal, Dryer, Oven/Range - Gas, Refrigerator, Washer, Water Heater
Fireplace Y
Appliance Built-In Microwave, Dishwasher, Disposal, Dryer, Oven/Range - Gas, Refrigerator, Washer, Water Heater
Heat Source Natural Gas
Laundry Basement
Exterior
Exterior Feature Patio(s)
Garage Spaces 1.0
Fence Privacy, Rear, Wood
Water Access N
Roof Type Shingle
Accessibility None
Porch Patio(s)
Total Parking Spaces 1
Garage N
Building
Story 3+
Sewer Public Sewer
Water Public
Architectural Style Other
Level or Stories 3+
Additional Building Above Grade, Below Grade
New Construction N
Schools
School District Red Clay Consolidated
Others
HOA Fee Include Snow Removal,Common Area Maintenance
Senior Community No
Tax ID 26-019.30-130
Ownership Fee Simple
SqFt Source Estimated
Security Features Monitored,Security System
Acceptable Financing Cash, Conventional
Listing Terms Cash, Conventional
Financing Cash,Conventional
Special Listing Condition Standard
Read Less Info
Want to know what your home might be worth? Contact us for a FREE valuation!

Our team is ready to help you sell your home for the highest possible price ASAP

Bought with Natalie Bomberger • Patterson-Schwartz-Hockessin
"My job is to find and attract mastery-based agents to the office, protect the culture, and make sure everyone is happy! "
GET MORE INFORMATION






