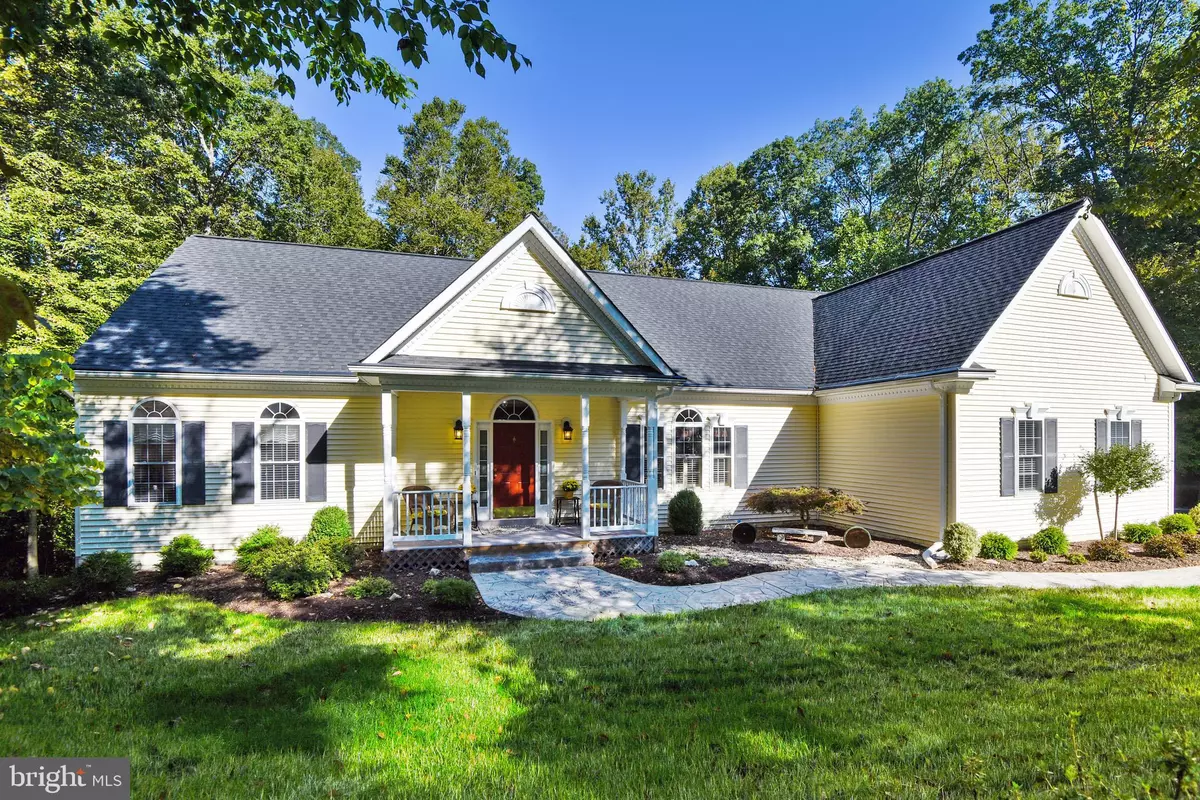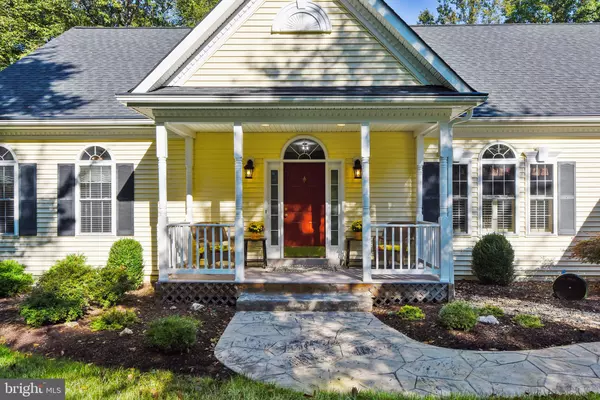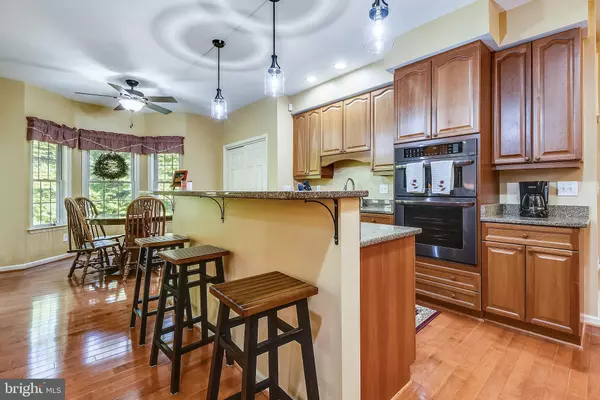$682,000
$659,900
3.3%For more information regarding the value of a property, please contact us for a free consultation.
4 Beds
4 Baths
3,960 SqFt
SOLD DATE : 11/12/2020
Key Details
Sold Price $682,000
Property Type Single Family Home
Sub Type Detached
Listing Status Sold
Purchase Type For Sale
Square Footage 3,960 sqft
Price per Sqft $172
Subdivision Forest Brooke
MLS Listing ID VAPW506616
Sold Date 11/12/20
Style Raised Ranch/Rambler
Bedrooms 4
Full Baths 3
Half Baths 1
HOA Y/N N
Abv Grd Liv Area 2,360
Originating Board BRIGHT
Year Built 2004
Annual Tax Amount $6,582
Tax Year 2020
Lot Size 3.940 Acres
Acres 3.94
Property Description
A custom built home that is truly move-in ready! At over 4,700 sq ft, this home has been well-loved and cared for from the studs. Located on almost 4 acres that overlooks wooded conservation land. It provides all the interior and exterior space you could need! At the end of the cul-de-sac, take the winding 350-foot driveway (repaved 2020) down to this 4 bed, 3.5 bath unique raised ranch/rambler with 2-car garage. Stepping over the threshold, you are drawn to the large living and dining rooms and eat-in kitchen. New Black Stainless Steel Appliances (2020) complete with a convection microwave and oven sparkle in the kitchen. Walk out the kitchen french doors onto your MASSIVE deck and patio - a true entertainer paradise or perfect to just enjoy the peace and quiet. Beyond the kitchen, you will find the primary bedroom suite with a walk-in closet, large en-suite bathroom (upgraded 09/2020) with a soaking tub, double sinks, large vanity, and separate glass-door shower. Two additional, oversized bedrooms are on the main level with a shared bath. Head downstairs to the fully finished lower level - your perfect game room with walk-out access to the outdoor deck! This large rec space could be used as entertainment space or office/school space. Also has a fourth bedroom and four-piece bath. Endless possibilities with so much finished square footage! The surprise on the lower level is the substantial, indoor workshop. Home is wired for 400 amp service so bring all your tools and get to work on your next project! A two-zoned home with both HVAC systems replaced (2020 & 2019) as well as a new water heater (2019). No stone left unturned by this original owner who built and cared for this home with so much love. Now it is waiting for you to make your memories! Wonderful community situated perfectly for access to both 95 and 66.
Location
State VA
County Prince William
Zoning SR1
Rooms
Basement Full, Walkout Level, Outside Entrance, Interior Access
Main Level Bedrooms 3
Interior
Interior Features Breakfast Area, Ceiling Fan(s), Combination Kitchen/Living, Crown Moldings, Dining Area, Entry Level Bedroom, Family Room Off Kitchen, Floor Plan - Open, Formal/Separate Dining Room, Kitchen - Eat-In, Kitchen - Island, Pantry, Primary Bath(s), Recessed Lighting, Soaking Tub, Sprinkler System, Walk-in Closet(s), Wood Floors
Hot Water Natural Gas
Heating Forced Air, Baseboard - Electric
Cooling Central A/C
Fireplaces Number 1
Equipment Built-In Microwave, Dishwasher, Disposal, Dryer - Front Loading, Icemaker, Oven - Wall, Oven/Range - Gas, Refrigerator, Stainless Steel Appliances, Washer - Front Loading
Fireplace Y
Appliance Built-In Microwave, Dishwasher, Disposal, Dryer - Front Loading, Icemaker, Oven - Wall, Oven/Range - Gas, Refrigerator, Stainless Steel Appliances, Washer - Front Loading
Heat Source Natural Gas
Exterior
Exterior Feature Patio(s), Deck(s)
Parking Features Garage - Side Entry, Additional Storage Area, Garage Door Opener, Inside Access
Garage Spaces 2.0
Water Access N
View Trees/Woods
Street Surface Paved
Accessibility 36\"+ wide Halls
Porch Patio(s), Deck(s)
Attached Garage 2
Total Parking Spaces 2
Garage Y
Building
Story 2
Sewer On Site Septic, Septic < # of BR, Septic Exists
Water Public
Architectural Style Raised Ranch/Rambler
Level or Stories 2
Additional Building Above Grade, Below Grade
New Construction N
Schools
School District Prince William County Public Schools
Others
Senior Community No
Tax ID 7893-97-4297
Ownership Fee Simple
SqFt Source Assessor
Security Features Security System
Acceptable Financing Cash, Conventional, FHA, Negotiable, VA
Listing Terms Cash, Conventional, FHA, Negotiable, VA
Financing Cash,Conventional,FHA,Negotiable,VA
Special Listing Condition Standard
Read Less Info
Want to know what your home might be worth? Contact us for a FREE valuation!

Our team is ready to help you sell your home for the highest possible price ASAP

Bought with Laura Conklin • Keller Williams Realty/Lee Beaver & Assoc.
"My job is to find and attract mastery-based agents to the office, protect the culture, and make sure everyone is happy! "
GET MORE INFORMATION






