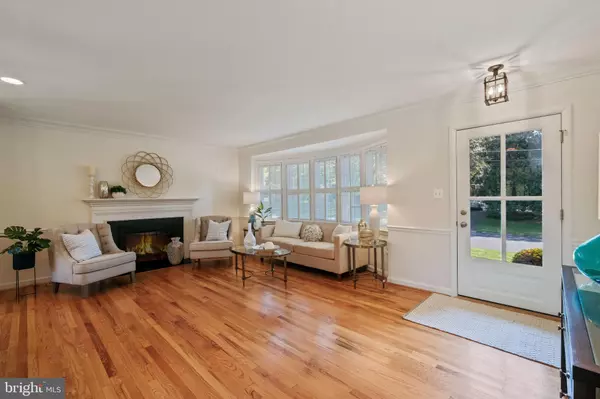$815,000
$759,000
7.4%For more information regarding the value of a property, please contact us for a free consultation.
4 Beds
3 Baths
2,546 SqFt
SOLD DATE : 11/06/2020
Key Details
Sold Price $815,000
Property Type Single Family Home
Sub Type Detached
Listing Status Sold
Purchase Type For Sale
Square Footage 2,546 sqft
Price per Sqft $320
Subdivision Collingwood On The Potomac
MLS Listing ID VAFX1156908
Sold Date 11/06/20
Style Raised Ranch/Rambler
Bedrooms 4
Full Baths 3
HOA Y/N N
Abv Grd Liv Area 1,368
Originating Board BRIGHT
Year Built 1957
Annual Tax Amount $7,738
Tax Year 2020
Lot Size 0.293 Acres
Acres 0.29
Property Description
Offer deadline is Sunday 10/11/2020 at 7pm. Welcome to 8404 Felton Lane, located on a picturesque lot in the Collingwood-on-the-Potomac neighborhood. Located in the heart of the Fort Hunt Community, known for its small-town vibe, boasting tree-lined and quiet streets. This residence has been updated and customized by a sought-after local contractor and is sited on a .29 acre stunning and private lot with a level back yard. Entering the main living level, note the hardwoods welcoming you into the living room boasting a warm gas fireplace with custom mantel. Recently updated with a gourmet Chef's kitchen ($100,000) with custom white cabinetry, stunning custom millwork, chef's high-end appliances (Thermador Double Oven and Cooktop, Subzero refrigerator), elegant marble/granite countertops, an amply sized pantry, and an island large enough to host a sit-down party for 12. The ceiling has been raised and vaulted giving the whole great room an air of elegance and light. From the heart of the home, you can enjoy an updated screened-in porch featuring mahogany wood floors and custom crafted ceilings. Entertain your family and friends with easy access to the deck, patio, and backyard. This level features an owner's suite with an exquisitely updated and expanded en-suite marble bathroom, two additional bedrooms and an updated full hall bathroom. Hardwoods are found throughout the main living level. The lower level is attractively updated with luxury wood laminate flooring, a large family room with plenty of room for several home offices. A beautiful glass door accesses the backyard and there is a serene and private bedroom and full updated bath on this level. This level also features the laundry and a large utility room providing great storage. The backyard boasts a deck and a beautiful large hardscaped flagstone patio for amazing outdoor enjoyment. Enjoy dog doors for easy backyard access for your fur babies There is nothing to do but move in and start living your best life in a coveted community. Fort Hunt is a true community and the best kept secret in Northern Virginia. Amazing location, right off the tranquil George Washington Parkway. Minutes to Old Town Alexandria, close to Fort Hunt Park. Commuting options include biking to work along the George Washington Bike Path and the majestic Potomac River. Enjoy a relaxing commute to Old Town, The Pentagon, The District, Fort Belvoir and beyond. This home is in the sought-after Waynewood Elementary School district! Welcome home!
Location
State VA
County Fairfax
Zoning 130
Rooms
Other Rooms Living Room, Primary Bedroom, Bedroom 2, Bedroom 4, Kitchen, Family Room, Utility Room, Bathroom 2, Bathroom 3, Primary Bathroom, Screened Porch
Basement Full
Main Level Bedrooms 3
Interior
Interior Features Attic, Built-Ins, Combination Kitchen/Dining, Combination Kitchen/Living, Crown Moldings, Dining Area, Entry Level Bedroom, Family Room Off Kitchen, Floor Plan - Open, Kitchen - Eat-In, Kitchen - Gourmet, Kitchen - Island, Pantry, Recessed Lighting, Upgraded Countertops, Wood Floors, Breakfast Area
Hot Water Natural Gas
Heating Central
Cooling Central A/C
Fireplaces Number 1
Fireplaces Type Gas/Propane
Equipment Microwave, Dryer, Washer, Cooktop, Dishwasher, Disposal, Refrigerator, Icemaker, Oven - Wall, Range Hood, Stainless Steel Appliances, Water Heater, Oven - Double
Furnishings No
Fireplace Y
Window Features Double Pane
Appliance Microwave, Dryer, Washer, Cooktop, Dishwasher, Disposal, Refrigerator, Icemaker, Oven - Wall, Range Hood, Stainless Steel Appliances, Water Heater, Oven - Double
Heat Source Natural Gas
Laundry Lower Floor
Exterior
Exterior Feature Porch(es), Deck(s), Patio(s)
Garage Spaces 2.0
Fence Rear, Wood
Water Access N
View Trees/Woods
Roof Type Shingle
Accessibility None
Porch Porch(es), Deck(s), Patio(s)
Total Parking Spaces 2
Garage N
Building
Lot Description Front Yard, Landscaping, Level, Private, Rear Yard, Secluded, SideYard(s)
Story 2
Sewer Public Sewer
Water Public
Architectural Style Raised Ranch/Rambler
Level or Stories 2
Additional Building Above Grade, Below Grade
New Construction N
Schools
Elementary Schools Waynewood
Middle Schools Sandburg
High Schools West Potomac
School District Fairfax County Public Schools
Others
Senior Community No
Tax ID 1024 06060006
Ownership Fee Simple
SqFt Source Assessor
Security Features Electric Alarm
Acceptable Financing Conventional, VA, Bank Portfolio, Cash
Horse Property N
Listing Terms Conventional, VA, Bank Portfolio, Cash
Financing Conventional,VA,Bank Portfolio,Cash
Special Listing Condition Standard
Read Less Info
Want to know what your home might be worth? Contact us for a FREE valuation!

Our team is ready to help you sell your home for the highest possible price ASAP

Bought with Caitlin Ellis • Pearson Smith Realty, LLC
"My job is to find and attract mastery-based agents to the office, protect the culture, and make sure everyone is happy! "
GET MORE INFORMATION






