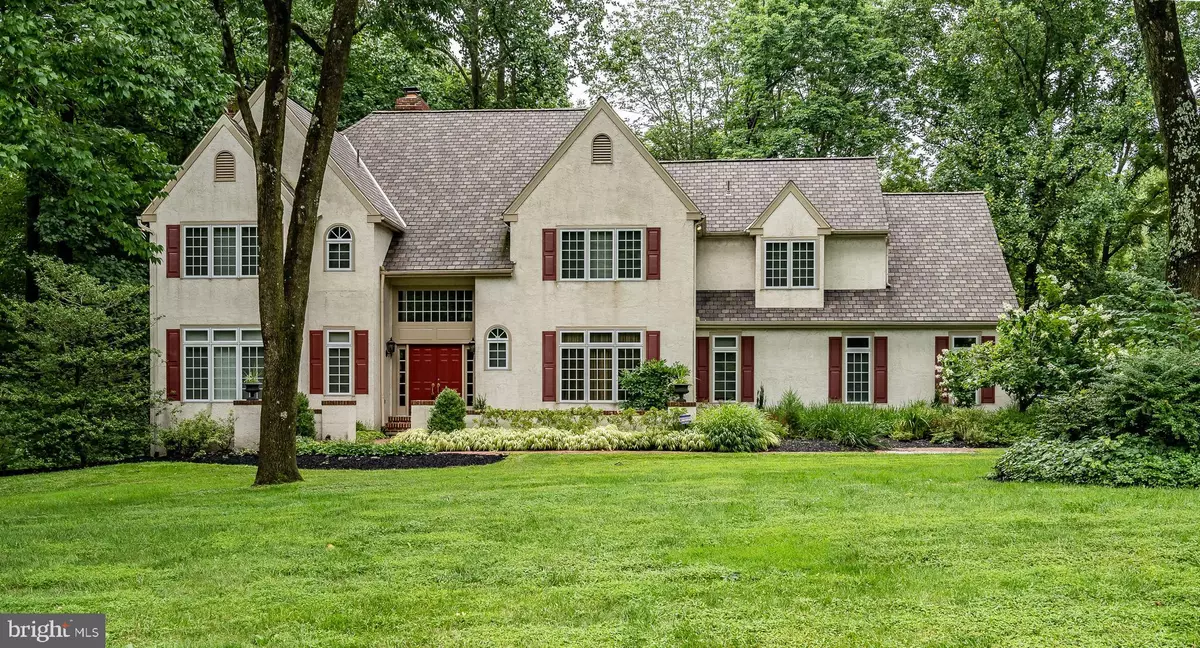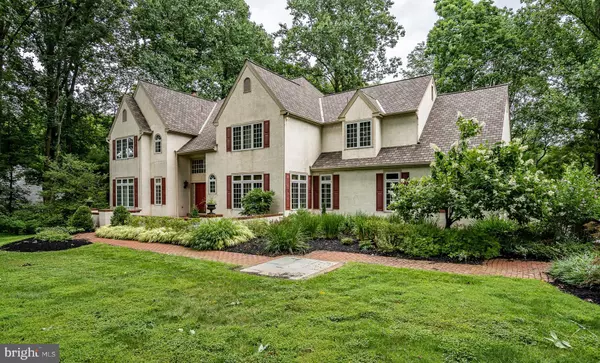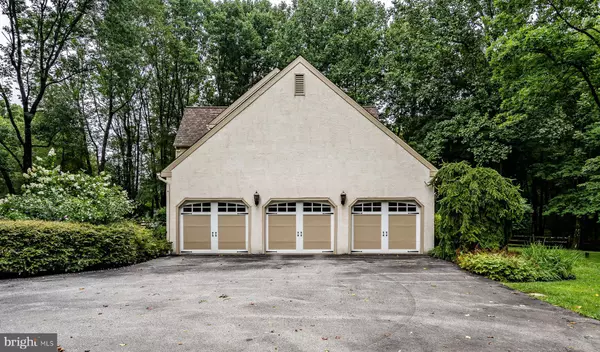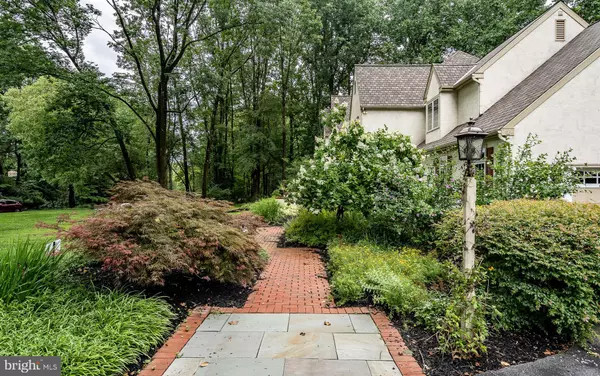$650,000
$675,000
3.7%For more information regarding the value of a property, please contact us for a free consultation.
4 Beds
5 Baths
6,173 SqFt
SOLD DATE : 12/18/2020
Key Details
Sold Price $650,000
Property Type Single Family Home
Sub Type Detached
Listing Status Sold
Purchase Type For Sale
Square Footage 6,173 sqft
Price per Sqft $105
Subdivision Cross Creek
MLS Listing ID PACT497082
Sold Date 12/18/20
Style Contemporary
Bedrooms 4
Full Baths 3
Half Baths 2
HOA Y/N N
Abv Grd Liv Area 4,958
Originating Board BRIGHT
Year Built 1990
Annual Tax Amount $13,167
Tax Year 2020
Lot Size 1.600 Acres
Acres 1.6
Lot Dimensions 0.00 x 0.00
Property Description
STUCCO HAS BEEN PRE-INSPECTED, REINSPECTED AND CONFIRMED FLAWLESS! All reports are available upon request! Beautiful Cross Creek home nestled back on 1.6 acres - this home offers privacy and luxury. Walkthrough the courtyard and enter the grand foyer to find cathedral ceilings with marble flooring. Step down from the foyer into the main living space with a floor-to-ceiling stone fireplace. Plenty of natural light pours into the main floor, especially the formal living room and office. This Chefs kitchen boasts a large island with granite countertops and stainless steel Dacor appliances. The breakfast nook juts out of the kitchen and falls at the bottom of the back staircase - perfect for a morning cup of coffee. Walk through the butler's pantry and wet bar into the formal dining room. Hardwood floors throughout the main level. Two bedrooms upstairs are attached by a Jack-and-Jill bathroom. The third bedroom is a Princess Suite with its own bathroom. The basement is full and finished with plenty of room for storage and workspace. Walk out from the basement to the backyard and let your dog run around in a specially fenced-off section. New windows and roof as of 2013 and the stucco has been inspected and remediated - reports available upon request. TAXES WERE SUCCESSFULLY APPEALED and dropped to under 13k. School taxes do not yet reflect the adjusted amount.
Location
State PA
County Chester
Area Kennett Twp (10362)
Zoning R2
Rooms
Other Rooms Living Room, Dining Room, Primary Bedroom, Bedroom 2, Bedroom 3, Kitchen, Family Room, Basement, Foyer, Bedroom 1, Laundry, Office, Bathroom 1, Bathroom 2, Attic, Primary Bathroom, Half Bath
Basement Full
Interior
Hot Water Propane
Heating Other
Cooling Central A/C
Fireplaces Number 2
Heat Source Propane - Leased
Exterior
Parking Features Additional Storage Area, Garage - Side Entry, Garage Door Opener, Inside Access
Garage Spaces 3.0
Water Access N
View Trees/Woods, Garden/Lawn
Accessibility None
Attached Garage 3
Total Parking Spaces 3
Garage Y
Building
Lot Description Backs to Trees, Cul-de-sac
Story 2
Sewer On Site Septic
Water Well
Architectural Style Contemporary
Level or Stories 2
Additional Building Above Grade, Below Grade
New Construction N
Schools
School District Kennett Consolidated
Others
Pets Allowed Y
Senior Community No
Tax ID 62-05 -0067.5200
Ownership Fee Simple
SqFt Source Assessor
Acceptable Financing Cash, Conventional, Negotiable
Listing Terms Cash, Conventional, Negotiable
Financing Cash,Conventional,Negotiable
Special Listing Condition Standard
Pets Allowed No Pet Restrictions
Read Less Info
Want to know what your home might be worth? Contact us for a FREE valuation!

Our team is ready to help you sell your home for the highest possible price ASAP

Bought with William John Gallo • Keller Williams Real Estate - Media
"My job is to find and attract mastery-based agents to the office, protect the culture, and make sure everyone is happy! "
GET MORE INFORMATION






