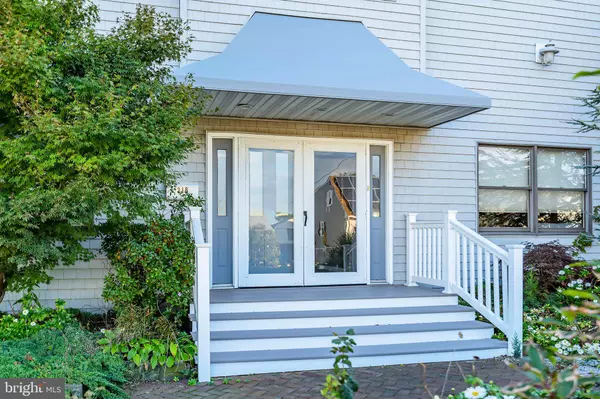$915,000
$915,000
For more information regarding the value of a property, please contact us for a free consultation.
3 Beds
3 Baths
2,400 SqFt
SOLD DATE : 05/17/2021
Key Details
Sold Price $915,000
Property Type Single Family Home
Sub Type Detached
Listing Status Sold
Purchase Type For Sale
Square Footage 2,400 sqft
Price per Sqft $381
Subdivision Ship Bottom
MLS Listing ID NJOC403638
Sold Date 05/17/21
Style Contemporary,Reverse
Bedrooms 3
Full Baths 2
Half Baths 1
HOA Y/N N
Abv Grd Liv Area 2,400
Originating Board BRIGHT
Year Built 1950
Annual Tax Amount $6,825
Tax Year 2020
Lot Size 5,700 Sqft
Acres 0.13
Lot Dimensions 60.00 x 95.00
Property Description
NOW VACANT AND READY FOR IMMEDIATE CLOSE! Stunning and unique reverse living contemporary in the heart of Ship Bottom! Home features approx. 2400 sq ft of living. 3 bedrooms, 2 baths downstairs, plus a sprawling ground level deck; dramatic curved staircase to the second floor where you will find multiple living spaces , kitchen, half bath and a huge deck for entertaining. Oversized garage featuring doors with extra height and storage above is the perfect place to keep all your cars, beach toys and more. All this on an ample 5700 sq ft lot with mature landscaping for privacy - in the center of all Ship Bottom has to offer, and centrally located for easy on and off the Island. Close to both the ocean and bay beach - with the Ship Bottom boat ramp just a stone's throw away. This home is unfurnished and a blank slate just waiting for your own personal touches! Photos illustrate home with furnishings -check out the video tour to view home unfurnished.
Location
State NJ
County Ocean
Area Ship Bottom Boro (21529)
Zoning R1
Direction South
Rooms
Other Rooms Dining Room, Kitchen, Family Room
Main Level Bedrooms 3
Interior
Interior Features Curved Staircase, Floor Plan - Open
Hot Water Natural Gas
Heating Forced Air
Cooling Central A/C
Flooring Wood, Ceramic Tile
Fireplaces Number 2
Fireplaces Type Double Sided, Gas/Propane
Equipment Dishwasher, Refrigerator
Furnishings No
Fireplace Y
Window Features Skylights
Appliance Dishwasher, Refrigerator
Heat Source Natural Gas
Laundry Lower Floor
Exterior
Exterior Feature Deck(s)
Parking Features Inside Access, Oversized
Garage Spaces 2.0
Water Access Y
Accessibility None
Porch Deck(s)
Attached Garage 2
Total Parking Spaces 2
Garage Y
Building
Lot Description Landscaping, Level
Story 2
Sewer Public Sewer
Water Public
Architectural Style Contemporary, Reverse
Level or Stories 2
Additional Building Above Grade, Below Grade
New Construction N
Others
Senior Community No
Tax ID 29-00093-00005
Ownership Fee Simple
SqFt Source Assessor
Acceptable Financing Conventional, Cash, Exchange
Listing Terms Conventional, Cash, Exchange
Financing Conventional,Cash,Exchange
Special Listing Condition Standard
Read Less Info
Want to know what your home might be worth? Contact us for a FREE valuation!

Our team is ready to help you sell your home for the highest possible price ASAP

Bought with Patricia Joan Sliwoski • Oceanside Realty
"My job is to find and attract mastery-based agents to the office, protect the culture, and make sure everyone is happy! "
GET MORE INFORMATION






