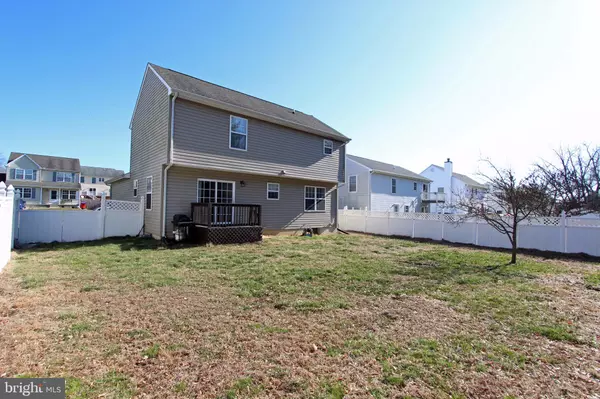$220,000
$224,900
2.2%For more information regarding the value of a property, please contact us for a free consultation.
3 Beds
3 Baths
1,427 SqFt
SOLD DATE : 03/07/2020
Key Details
Sold Price $220,000
Property Type Single Family Home
Sub Type Detached
Listing Status Sold
Purchase Type For Sale
Square Footage 1,427 sqft
Price per Sqft $154
Subdivision West Creek Village
MLS Listing ID MDCC167660
Sold Date 03/07/20
Style Colonial
Bedrooms 3
Full Baths 2
Half Baths 1
HOA Y/N N
Abv Grd Liv Area 1,427
Originating Board BRIGHT
Year Built 2002
Annual Tax Amount $1,813
Tax Year 2020
Lot Size 6,795 Sqft
Acres 0.16
Property Description
Move-in ready 3BR 2.5BA Contemporary awaits its new homeowner in the Newer Section of West Creek Village community! This lovingly cared for Home incorporates Contemporary Living with its upgrades, while still embodying a traditional feel. Enter from the front porch into the Charming and Spacious Family Room with beautiful Hardwoods with many larger Windows for an Open and Bright space. Beautiful Kitchen Featuring Expansive Cabinetry, Granite Counters, Recessed lighting and Stainless-Steel Appliances. Kitchen flows seamlessly to the Dining Room which Showcases a slider to the Elevated deck and Spacious Fenced Yard with lots of Privacy. Up the Turned Staircase bathed in light from the Oversized Circle Top Window to the second floor containing a Master Bedroom with a very large walk-in closet, Master Bath equipped with a Double Sink Vanity and a Separate Make-up Vanity and walk-in shower. Down the Hall to the Spacious Hall Bath and two additional Generously Sized Bedrooms. Basement has been studded to finish. Located just minutes from the DE/MD State line with quick access to I-95.
Location
State MD
County Cecil
Zoning RM
Rooms
Other Rooms Living Room, Dining Room, Primary Bedroom, Bedroom 2, Bedroom 3, Kitchen, Basement, Attic, Primary Bathroom, Full Bath, Half Bath
Basement Connecting Stairway, Unfinished, Poured Concrete
Interior
Interior Features Attic, Combination Kitchen/Dining, Floor Plan - Traditional, Primary Bath(s), Window Treatments
Hot Water Natural Gas
Heating Forced Air
Cooling Central A/C
Flooring Vinyl, Laminated, Carpet
Equipment Built-In Microwave, Dishwasher, Disposal, Dryer, Washer, Refrigerator, Freezer
Fireplace N
Appliance Built-In Microwave, Dishwasher, Disposal, Dryer, Washer, Refrigerator, Freezer
Heat Source Natural Gas
Laundry Main Floor
Exterior
Exterior Feature Porch(es), Deck(s)
Parking Features Garage Door Opener, Garage - Front Entry
Garage Spaces 2.0
Fence Vinyl, Chain Link
Utilities Available Cable TV
Water Access N
Roof Type Asphalt
Accessibility None
Porch Porch(es), Deck(s)
Attached Garage 1
Total Parking Spaces 2
Garage Y
Building
Story 2
Sewer Public Sewer
Water Public
Architectural Style Colonial
Level or Stories 2
Additional Building Above Grade, Below Grade
Structure Type Dry Wall
New Construction N
Schools
Elementary Schools Cecil Manor
Middle Schools Cherry Hill
High Schools Elkton
School District Cecil County Public Schools
Others
Senior Community No
Tax ID 0804036484
Ownership Fee Simple
SqFt Source Assessor
Security Features Electric Alarm
Acceptable Financing Cash, Conventional, FHA, VA
Horse Property N
Listing Terms Cash, Conventional, FHA, VA
Financing Cash,Conventional,FHA,VA
Special Listing Condition Standard
Read Less Info
Want to know what your home might be worth? Contact us for a FREE valuation!

Our team is ready to help you sell your home for the highest possible price ASAP

Bought with Jarrod C Christou • RE/MAX Sails Inc.
"My job is to find and attract mastery-based agents to the office, protect the culture, and make sure everyone is happy! "
GET MORE INFORMATION






