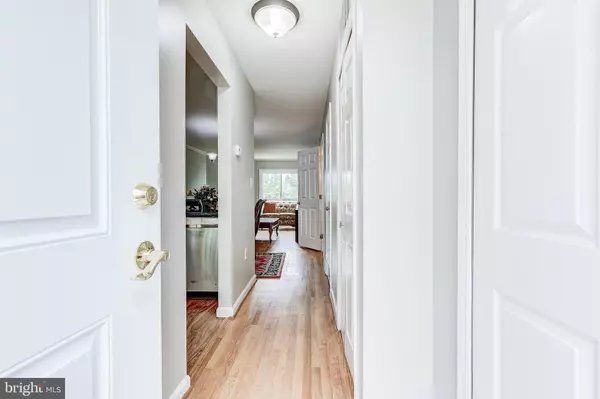$520,000
$494,000
5.3%For more information regarding the value of a property, please contact us for a free consultation.
3 Beds
4 Baths
1,632 SqFt
SOLD DATE : 08/17/2020
Key Details
Sold Price $520,000
Property Type Condo
Sub Type Condo/Co-op
Listing Status Sold
Purchase Type For Sale
Square Footage 1,632 sqft
Price per Sqft $318
Subdivision Dundree Knoll
MLS Listing ID VAAR166162
Sold Date 08/17/20
Style Colonial
Bedrooms 3
Full Baths 3
Half Baths 1
Condo Fees $597/mo
HOA Y/N N
Abv Grd Liv Area 1,632
Originating Board BRIGHT
Year Built 1986
Annual Tax Amount $4,752
Tax Year 2020
Lot Dimensions Unverified Lot Dimiension
Property Description
Light filled and meticulously cared for, 3 bedroom, 3.5 bath townhouse in Dundree Knolls. Recent updates include, renovated bathrooms (2020), freshly painted (2020), new carpet (2020), heat pump 2yrs old, kitchen full renovation 3 years ago. Hard wood floors on main and lower level, wood fireplace, laundry in unit, walk out to fenced patio, 1 assigned parking with ample guest parking. Conveniently located, under 5 miles from Crystal City, Amazon HQ2, and the Pentagon. Close to W&OD trail, shops and restaurants, Rte. 50, Columbia Pike, 66, 395. ***Please follow all CDC guidelines SHOES OFF, MASKS, GLOVES and/or hand sanitizer. Thank you. OFFER deadline has been set for Friday, July 24th end of day. Offers will be presented Saturday AM.
Location
State VA
County Arlington
Zoning RA14-26
Rooms
Other Rooms Living Room, Dining Room, Bedroom 2, Bedroom 3, Kitchen, Bedroom 1, Bathroom 1, Bathroom 2, Bathroom 3
Basement Connecting Stairway, Fully Finished, Outside Entrance, Rear Entrance, Walkout Level
Interior
Interior Features Ceiling Fan(s), Combination Dining/Living, Floor Plan - Traditional, Upgraded Countertops, Wood Floors
Hot Water Electric
Heating Heat Pump(s)
Cooling Heat Pump(s)
Fireplaces Number 1
Fireplaces Type Wood
Equipment Built-In Microwave, Dishwasher, Oven - Single, Refrigerator, Stove, Washer/Dryer Stacked
Fireplace Y
Appliance Built-In Microwave, Dishwasher, Oven - Single, Refrigerator, Stove, Washer/Dryer Stacked
Heat Source Electric
Laundry Has Laundry, Lower Floor
Exterior
Garage Spaces 1.0
Amenities Available None
Water Access N
Accessibility None
Total Parking Spaces 1
Garage N
Building
Story 3
Sewer Private Sewer
Water Public
Architectural Style Colonial
Level or Stories 3
Additional Building Above Grade, Below Grade
New Construction N
Schools
School District Arlington County Public Schools
Others
Pets Allowed Y
HOA Fee Include Ext Bldg Maint,Snow Removal,Trash,Water,Common Area Maintenance,Reserve Funds
Senior Community No
Tax ID 23-039-062
Ownership Condominium
Acceptable Financing Negotiable
Listing Terms Negotiable
Financing Negotiable
Special Listing Condition Standard
Pets Allowed Cats OK, Dogs OK
Read Less Info
Want to know what your home might be worth? Contact us for a FREE valuation!

Our team is ready to help you sell your home for the highest possible price ASAP

Bought with THEWEE ELLIS • Samson Properties
"My job is to find and attract mastery-based agents to the office, protect the culture, and make sure everyone is happy! "
GET MORE INFORMATION






