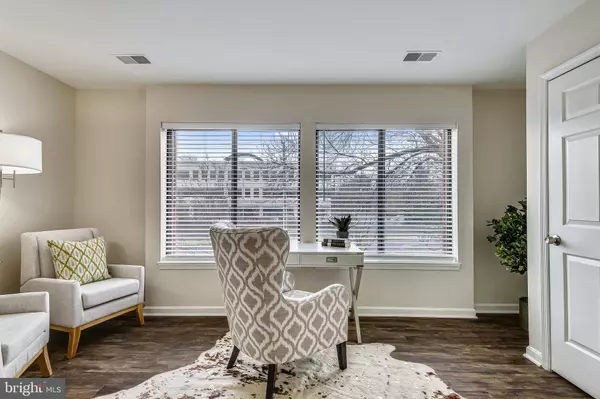$345,000
$344,900
For more information regarding the value of a property, please contact us for a free consultation.
2 Beds
2 Baths
1,205 SqFt
SOLD DATE : 02/25/2021
Key Details
Sold Price $345,000
Property Type Condo
Sub Type Condo/Co-op
Listing Status Sold
Purchase Type For Sale
Square Footage 1,205 sqft
Price per Sqft $286
Subdivision Lee Oaks
MLS Listing ID VAFX1173600
Sold Date 02/25/21
Style Traditional
Bedrooms 2
Full Baths 2
Condo Fees $320/mo
HOA Y/N N
Abv Grd Liv Area 1,205
Originating Board BRIGHT
Year Built 1985
Annual Tax Amount $3,975
Tax Year 2020
Property Description
Looking for new in a convenient location? You'll be the first to use the new kitchen appliances, cabinets, Quartz counters. New flooring throughout and freshly painted too. $47,000 in improvements. Sun-filled space! Notice the pocket doors throughout! New stacking washer/dryer, new water heater (6-year warranty), new bathrooms. Freshly painted so start the New Year right! One resident parking space and 2 guest spaces. Fireplace was last inspected in 2015 and conveys AS IS. Convenient to Mosaic District and 2 metro stations. Falls Church City is minutes away. Shopping center across the street with restaurants, gas, and a Safeway. McLean HS District. Please wear masks and remove shoes upon entering. Storage unit to left of main unit entry door conveys with property. NOTE: Parking: this unit has 1 hanger for the resident and TWO guest hangers. As long as there is a visitor hang tag displayed on the vehicle overnight while they are parking in visitor spaces, they are able to park on common property. There is no limit for amount of time someone can stay overnight or through the weekend. Some homes with two vehicles have to use the visitor tag since we only issue 1 resident tag per unit. PETS: Maximum of 2 dogs (no restrictions on breed or weight)
Location
State VA
County Fairfax
Zoning 220
Rooms
Other Rooms Living Room, Dining Room, Primary Bedroom, Bedroom 2, Kitchen, Den, Sun/Florida Room
Main Level Bedrooms 2
Interior
Interior Features Carpet, Dining Area, Floor Plan - Open, Tub Shower, Stall Shower, Walk-in Closet(s), Window Treatments
Hot Water Electric
Heating Heat Pump(s)
Cooling Heat Pump(s)
Fireplaces Number 1
Fireplaces Type Screen, Wood
Equipment Built-In Microwave, Dishwasher, Disposal, Dryer - Electric, Dryer - Front Loading, Microwave, Oven - Single, Oven/Range - Electric, Refrigerator, Stove, Water Heater, Washer/Dryer Stacked
Fireplace Y
Appliance Built-In Microwave, Dishwasher, Disposal, Dryer - Electric, Dryer - Front Loading, Microwave, Oven - Single, Oven/Range - Electric, Refrigerator, Stove, Water Heater, Washer/Dryer Stacked
Heat Source Electric
Laundry Washer In Unit, Dryer In Unit
Exterior
Garage Spaces 3.0
Amenities Available Common Grounds, Pool - Outdoor
Water Access N
Accessibility None
Total Parking Spaces 3
Garage N
Building
Story 1
Unit Features Garden 1 - 4 Floors
Sewer Public Sewer
Water Public
Architectural Style Traditional
Level or Stories 1
Additional Building Above Grade, Below Grade
New Construction N
Schools
Elementary Schools Timber Lane
Middle Schools Longfellow
High Schools Mclean
School District Fairfax County Public Schools
Others
HOA Fee Include Common Area Maintenance,Ext Bldg Maint,Lawn Maintenance,Pool(s),Snow Removal,Trash,Water
Senior Community No
Tax ID 0501 24200201
Ownership Condominium
Acceptable Financing Cash, Conventional, FHA
Listing Terms Cash, Conventional, FHA
Financing Cash,Conventional,FHA
Special Listing Condition Standard
Read Less Info
Want to know what your home might be worth? Contact us for a FREE valuation!

Our team is ready to help you sell your home for the highest possible price ASAP

Bought with Carla E Videira • Long & Foster Real Estate, Inc.
"My job is to find and attract mastery-based agents to the office, protect the culture, and make sure everyone is happy! "
GET MORE INFORMATION






