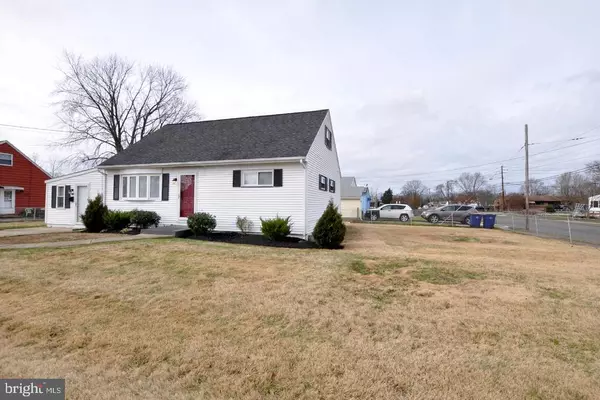$239,900
$239,900
For more information regarding the value of a property, please contact us for a free consultation.
3 Beds
1 Bath
1,685 SqFt
SOLD DATE : 03/09/2021
Key Details
Sold Price $239,900
Property Type Single Family Home
Sub Type Detached
Listing Status Sold
Purchase Type For Sale
Square Footage 1,685 sqft
Price per Sqft $142
Subdivision Laurie Village
MLS Listing ID NJBL388860
Sold Date 03/09/21
Style Cape Cod
Bedrooms 3
Full Baths 1
HOA Y/N N
Abv Grd Liv Area 1,685
Originating Board BRIGHT
Year Built 1950
Annual Tax Amount $4,600
Tax Year 2020
Lot Size 7,000 Sqft
Acres 0.16
Lot Dimensions 100.00 x 70.00
Property Description
BRIGHT, LIGHT...JUST RIGHT! This home is ready for quick occupancy having been freshly painted throughout, flooring refinished, and updated kitchen with stainless appliances, new kitchen cabinets, Lazy Susan, and recessed lighting. Gleaming hardwood flooring on the main floor, living room with bay/bow window, replacement vinyl tilt-in windows throughout for cleaning eaze, and spacious family room that welcomes any size get togethers. Gas fireplace stays. Bath features new vanity and new toilet and new ceramic tile flooring. Upstairs bedroom would make a serene Master Suite secluded from the other living areas, or would make a great Guest Room that reaffirms you are welcome! Spacious basement with laundry room area, and finished, heated room that could be the place for your family entertainment center or play room/hobby center to keep the rest of the house neat. Great corner lot location with the fully, fenced yard with established lawn/landscaping. SEEING IS BUYING!
Location
State NJ
County Burlington
Area Mount Holly Twp (20323)
Zoning R1
Rooms
Other Rooms Living Room, Bedroom 2, Bedroom 3, Kitchen, Family Room, Bedroom 1, Laundry, Utility Room
Basement Heated, Partially Finished
Main Level Bedrooms 2
Interior
Interior Features Carpet
Hot Water Natural Gas
Heating Forced Air
Cooling Central A/C
Flooring Hardwood, Ceramic Tile, Laminated
Equipment Built-In Microwave, Built-In Range, Dishwasher, Dryer, Oven/Range - Electric, Refrigerator, Washer
Window Features Bay/Bow,Double Hung,Double Pane,Insulated,Replacement,Vinyl Clad
Appliance Built-In Microwave, Built-In Range, Dishwasher, Dryer, Oven/Range - Electric, Refrigerator, Washer
Heat Source Natural Gas
Laundry Basement
Exterior
Fence Chain Link, Fully
Water Access N
Roof Type Asphalt,Shingle
Accessibility 2+ Access Exits
Garage N
Building
Lot Description Cleared, Corner, Front Yard, Level, Open, Premium, Rear Yard, SideYard(s)
Story 2
Sewer Public Sewer
Water Public
Architectural Style Cape Cod
Level or Stories 2
Additional Building Above Grade, Below Grade
New Construction N
Schools
High Schools Rancocas Valley Regional
School District Rancocas Valley Regional Schools
Others
Senior Community No
Tax ID 23-00127 04-00003
Ownership Fee Simple
SqFt Source Assessor
Acceptable Financing Conventional, FHA, USDA, VA
Listing Terms Conventional, FHA, USDA, VA
Financing Conventional,FHA,USDA,VA
Special Listing Condition Standard
Read Less Info
Want to know what your home might be worth? Contact us for a FREE valuation!

Our team is ready to help you sell your home for the highest possible price ASAP

Bought with Susan M DiAmbrosio • RealtyMark Properties
"My job is to find and attract mastery-based agents to the office, protect the culture, and make sure everyone is happy! "
GET MORE INFORMATION






