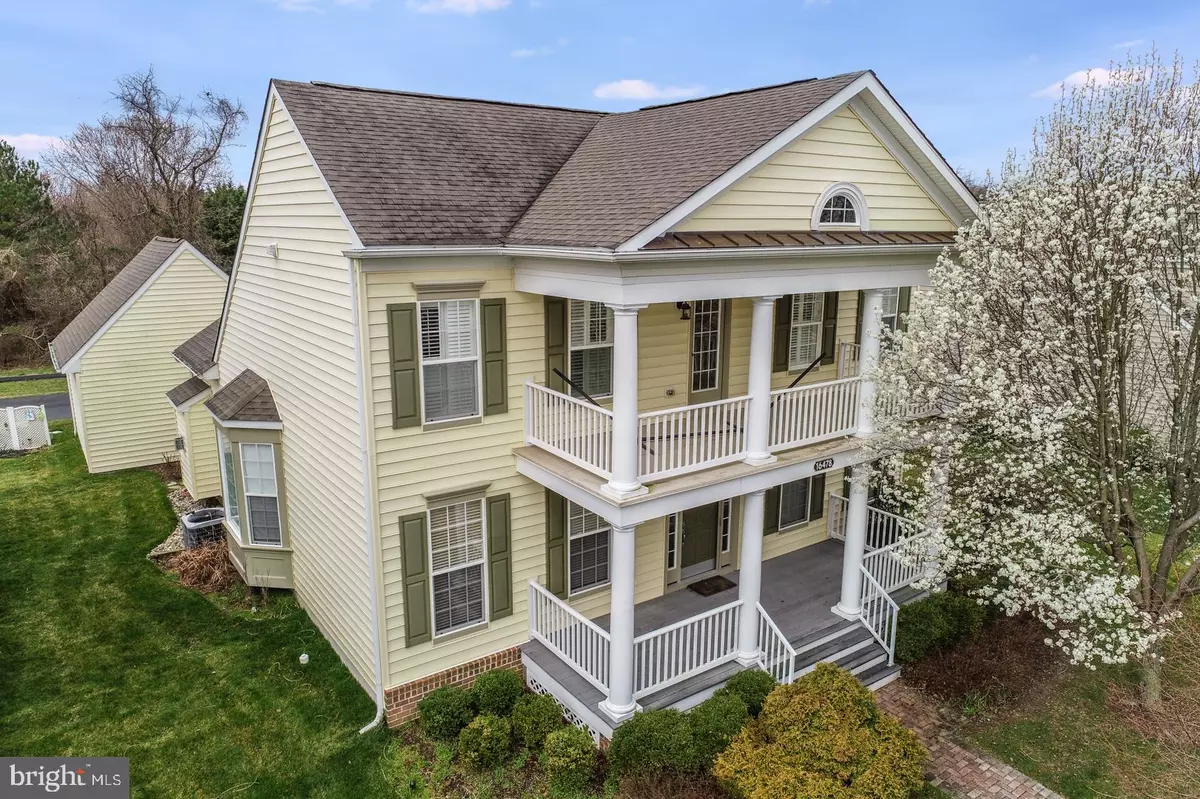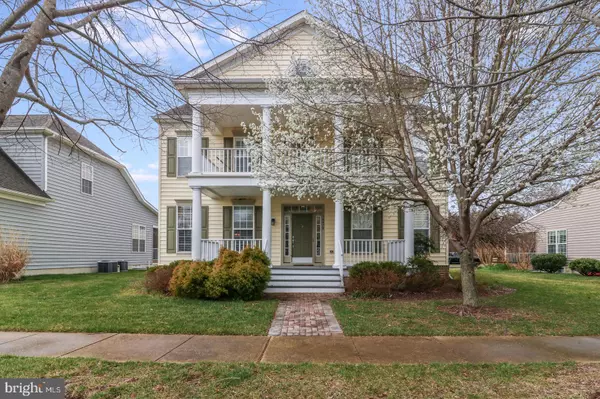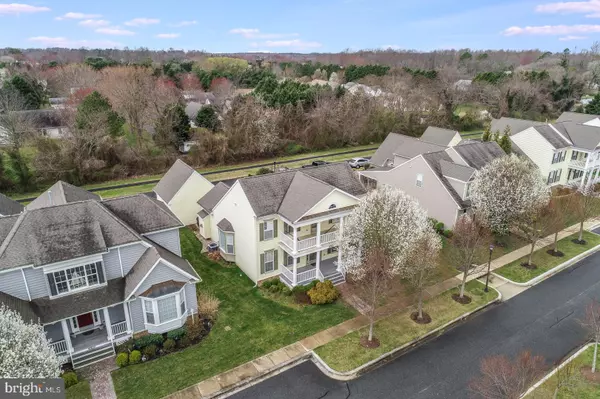$388,500
$399,900
2.9%For more information regarding the value of a property, please contact us for a free consultation.
3 Beds
3 Baths
2,208 SqFt
SOLD DATE : 08/10/2020
Key Details
Sold Price $388,500
Property Type Single Family Home
Sub Type Detached
Listing Status Sold
Purchase Type For Sale
Square Footage 2,208 sqft
Price per Sqft $175
Subdivision Paynters Mill
MLS Listing ID DESU158146
Sold Date 08/10/20
Style Contemporary
Bedrooms 3
Full Baths 2
Half Baths 1
HOA Fees $205/qua
HOA Y/N Y
Abv Grd Liv Area 2,208
Originating Board BRIGHT
Year Built 2007
Annual Tax Amount $1,641
Tax Year 2019
Lot Size 8,276 Sqft
Acres 0.19
Lot Dimensions 66.00 x 128.00
Property Description
Welcome to the beach! Move in immediately and start enjoying this freshly painted and fully furnished home that is only 10 minutes from the beach! Take advantage of all four seasons with gas fireplace, two covered porches, a screened porch and backyard stone patio. The home has many new appliances including Whirlpool washer and dryer, viking cooktop, wine fridge, and French door refrigerator with beverage drawer. This home is ready for entertaining friends and family with first floor en suite master, two upstairs bedrooms with adjoining oversized bathroom, a queen pullout on the main level and a well equipped kitchen and bar. The large paver patio includes a Weber gas grill and seating for outdoor dining with plenty of room for entertaining and outdoor games. The completely finished two car garage has a full sized permanent work bench and loads of storage in the metal cabinets and in the floored attic. Paynters Mill is an upscale community with fabulous amenities, walking trails, fitness center, outdoor pool, basketball, tennis/pickle ball courts and tot lot. The HOA also covers trash and lawn care (cutting & fertilizing, irrigation, irrigation well).. This house is ready for spring and available for immediate occupancy.
Location
State DE
County Sussex
Area Broadkill Hundred (31003)
Zoning 831
Rooms
Other Rooms Living Room, Dining Room, Bedroom 2, Bedroom 3, Kitchen, Sun/Florida Room, Bathroom 2, Primary Bathroom
Main Level Bedrooms 1
Interior
Interior Features Breakfast Area, Ceiling Fan(s), Dining Area, Entry Level Bedroom, Floor Plan - Open, Kitchen - Island, Wood Floors, Walk-in Closet(s)
Hot Water Electric
Heating Forced Air
Cooling Central A/C
Fireplaces Number 1
Fireplaces Type Gas/Propane, Stone
Equipment Cooktop, Dishwasher, Disposal, Dryer, Dryer - Electric, Microwave, Oven - Double, Six Burner Stove, Washer, Water Heater
Furnishings Yes
Fireplace Y
Appliance Cooktop, Dishwasher, Disposal, Dryer, Dryer - Electric, Microwave, Oven - Double, Six Burner Stove, Washer, Water Heater
Heat Source Propane - Leased
Laundry Main Floor
Exterior
Parking Features Garage - Rear Entry, Garage Door Opener
Garage Spaces 2.0
Utilities Available Cable TV, Under Ground
Amenities Available Community Center, Basketball Courts, Fitness Center, Jog/Walk Path, Pool - Outdoor, Tennis Courts, Tot Lots/Playground, Other
Water Access N
Accessibility None
Total Parking Spaces 2
Garage Y
Building
Story 2
Foundation Crawl Space
Sewer Public Sewer
Water Private, Private/Community Water
Architectural Style Contemporary
Level or Stories 2
Additional Building Above Grade, Below Grade
New Construction N
Schools
School District Cape Henlopen
Others
HOA Fee Include Lawn Maintenance,Common Area Maintenance,Pool(s),Trash,Recreation Facility
Senior Community No
Tax ID 235-22.00-934.00
Ownership Fee Simple
SqFt Source Estimated
Horse Property N
Special Listing Condition Standard
Read Less Info
Want to know what your home might be worth? Contact us for a FREE valuation!

Our team is ready to help you sell your home for the highest possible price ASAP

Bought with PAUL MALTAGHATI • Monument Sotheby's International Realty
"My job is to find and attract mastery-based agents to the office, protect the culture, and make sure everyone is happy! "
GET MORE INFORMATION






