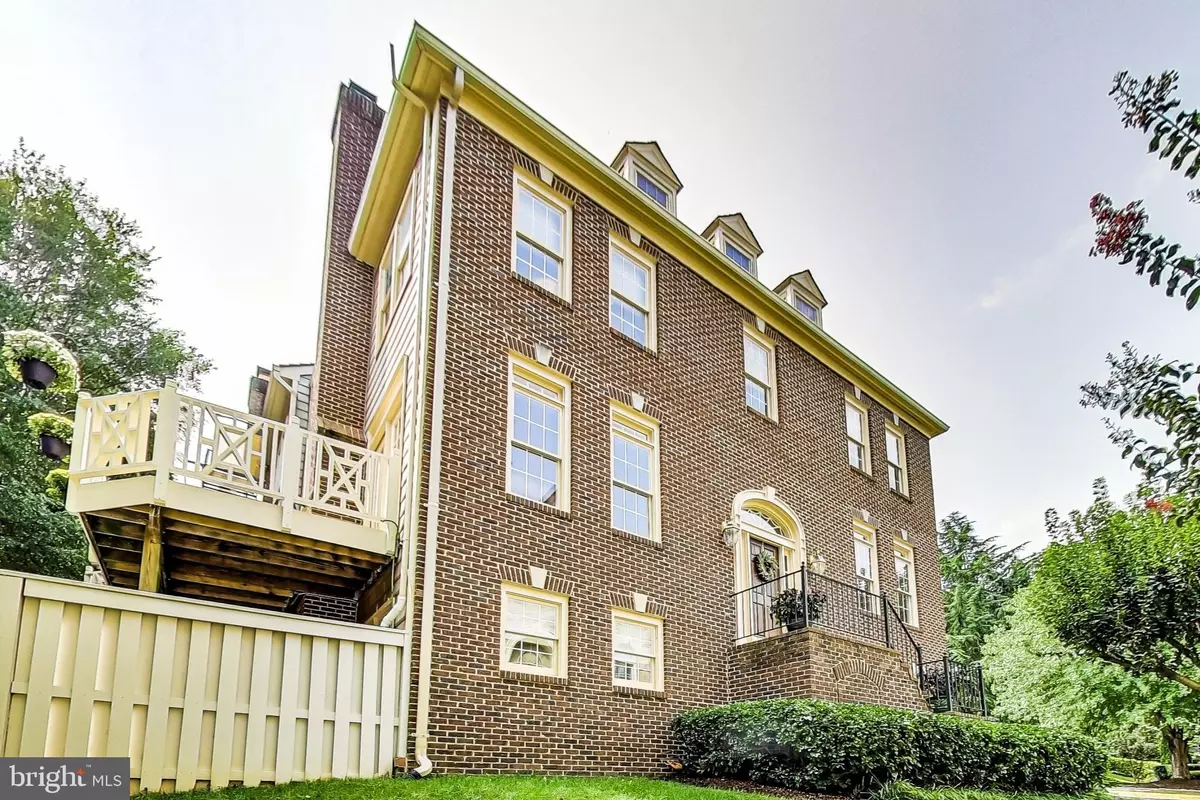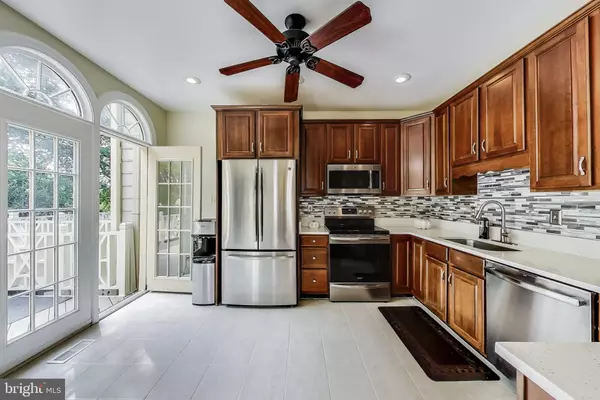$700,000
$685,000
2.2%For more information regarding the value of a property, please contact us for a free consultation.
3 Beds
4 Baths
2,380 SqFt
SOLD DATE : 11/19/2020
Key Details
Sold Price $700,000
Property Type Townhouse
Sub Type End of Row/Townhouse
Listing Status Sold
Purchase Type For Sale
Square Footage 2,380 sqft
Price per Sqft $294
Subdivision Barcroft Mews
MLS Listing ID VAFX1152122
Sold Date 11/19/20
Style Colonial
Bedrooms 3
Full Baths 3
Half Baths 1
HOA Fees $155/qua
HOA Y/N Y
Abv Grd Liv Area 2,016
Originating Board BRIGHT
Year Built 1991
Annual Tax Amount $7,053
Tax Year 2020
Lot Size 2,856 Sqft
Acres 0.07
Property Description
ALL OFFERS MUST BE SUBMITTED BY 6PM SUNDAY, NOVEMBER 1. Contract fell through. Scheduling tours and accepting offers. Don't miss out on the opportunity to own this luxury townhome! Location, Location, Location! Light and airy BRICK End Unit townhouse with large TWO car garage with storage, INSIDE the BELTWAY in the sought after Barcroft Mews community. Easy, NO MAINTENANCE outdoor living with TREX DECK and BRAND-NEW SLATE patio with enhanced landscaping. ENVIROTECH roof replaced in 2017 boasting a 50-year warranty. Updated kitchen with energy efficient stainless-steel appliances. Self-cleaning AIR FRYER convection range, QUARTZ countertops, and CERAMIC tile floors. Pocket door leading to dining room with beautiful PALADIUM windows. OPEN main level with CHAIR RAIL throughout. CROWN MOULDING added throughout all levels. Master Bedroom with SPACIOUS walk-in closet. Large Master Bath with dual vanities, separate SOAKING tub, and shower with water closet. Short easy walk to grocery store, gym, restaurants, coffee shops, convenience stores and shops. Short walk to METROBUS stop to the PENTAGON. Less than 10 MILES to DC. MINUTES from 395 and 495. Don't miss out on the opportunity to own this beautiful home.
Location
State VA
County Fairfax
Zoning 180
Direction Southwest
Rooms
Other Rooms Primary Bedroom
Basement Fully Finished, Walkout Level
Interior
Interior Features Chair Railings, Crown Moldings, Dining Area, Kitchen - Table Space, Primary Bath(s), Walk-in Closet(s), Window Treatments, Wood Floors, Upgraded Countertops, Soaking Tub, Stall Shower, Tub Shower
Hot Water Natural Gas
Heating Forced Air
Cooling Central A/C
Flooring Carpet, Ceramic Tile, Hardwood
Fireplaces Number 1
Fireplaces Type Brick, Gas/Propane, Mantel(s), Screen
Equipment Built-In Microwave, Dishwasher, Disposal, Energy Efficient Appliances, Oven - Self Cleaning, Oven/Range - Electric, Refrigerator, Stainless Steel Appliances, Washer/Dryer Hookups Only, Water Heater
Furnishings No
Fireplace Y
Appliance Built-In Microwave, Dishwasher, Disposal, Energy Efficient Appliances, Oven - Self Cleaning, Oven/Range - Electric, Refrigerator, Stainless Steel Appliances, Washer/Dryer Hookups Only, Water Heater
Heat Source Natural Gas
Laundry Basement, Hookup
Exterior
Exterior Feature Deck(s), Patio(s)
Parking Features Additional Storage Area, Basement Garage, Garage - Front Entry, Garage Door Opener
Garage Spaces 4.0
Fence Rear
Utilities Available Natural Gas Available, Sewer Available, Under Ground, Water Available
Water Access N
View Trees/Woods
Roof Type Composite
Street Surface Paved
Accessibility Other
Porch Deck(s), Patio(s)
Attached Garage 2
Total Parking Spaces 4
Garage Y
Building
Lot Description Backs to Trees, Landscaping
Story 3
Foundation Active Radon Mitigation
Sewer Public Sewer
Water Public
Architectural Style Colonial
Level or Stories 3
Additional Building Above Grade, Below Grade
New Construction N
Schools
Elementary Schools Parklawn
Middle Schools Glasgow
High Schools Justice
School District Fairfax County Public Schools
Others
Pets Allowed Y
HOA Fee Include Insurance,Lawn Care Side,Road Maintenance,Snow Removal,Trash,Parking Fee
Senior Community No
Tax ID 0613 19 0019
Ownership Fee Simple
SqFt Source Assessor
Acceptable Financing Cash, Conventional, VA, FHA
Horse Property N
Listing Terms Cash, Conventional, VA, FHA
Financing Cash,Conventional,VA,FHA
Special Listing Condition Standard
Pets Allowed No Pet Restrictions
Read Less Info
Want to know what your home might be worth? Contact us for a FREE valuation!

Our team is ready to help you sell your home for the highest possible price ASAP

Bought with Todd T Delahanty • Long & Foster Real Estate, Inc.
"My job is to find and attract mastery-based agents to the office, protect the culture, and make sure everyone is happy! "
GET MORE INFORMATION






