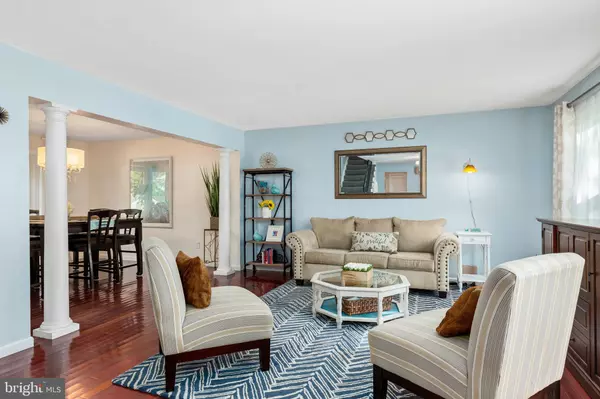$381,673
$365,000
4.6%For more information regarding the value of a property, please contact us for a free consultation.
4 Beds
3 Baths
2,730 SqFt
SOLD DATE : 08/11/2020
Key Details
Sold Price $381,673
Property Type Single Family Home
Sub Type Detached
Listing Status Sold
Purchase Type For Sale
Square Footage 2,730 sqft
Price per Sqft $139
Subdivision Kings Grant
MLS Listing ID NJBL376524
Sold Date 08/11/20
Style Contemporary
Bedrooms 4
Full Baths 2
Half Baths 1
HOA Fees $30/ann
HOA Y/N Y
Abv Grd Liv Area 2,730
Originating Board BRIGHT
Year Built 1986
Annual Tax Amount $9,591
Tax Year 2019
Lot Size 0.280 Acres
Acres 0.28
Lot Dimensions 0.00 x 0.00
Property Description
Welcome to 11 Par Court in Kings Grant! This Desirable Paparone - Built Hopewell Model offers 4 Bedrooms and 2.5 Baths with generous room sizes and over 2700 sq ft tucked away in a private cul-de-sac setting. Brazilian Cherry hardwood floors in the grand foyer, formal living and dining rooms. The spacious Eat-in kitchen provides newer stainless steel appliances and overlooks the Family Room with Brick Faced Fireplace. Sliders from the kitchen lead to the Fenced In Back Yard with Deck. Separate laundry room on the first floor offers great storage also and overflow space for laundry baskets. Pull down stairs for access to the attic for additional storage in the 2 Car Garage. Upstairs you'll be delighted by the Bedroom Sizes, each bedroom is equally impressive so no one should have to fight over the "big room"! The Master Suite offers a walk-in closet and second closet, with Master Bathroom stall shower, plus soaking tub, and double vanity! Don't miss this One, they don't come along Often!! 1 Year Home Warranty included. Professional Photos and Sellers Disclosure on the way!
Location
State NJ
County Burlington
Area Evesham Twp (20313)
Zoning RD-1
Rooms
Other Rooms Living Room, Dining Room, Primary Bedroom, Bedroom 2, Bedroom 3, Bedroom 4, Kitchen, Family Room, Laundry
Interior
Interior Features Carpet, Ceiling Fan(s), Family Room Off Kitchen, Kitchen - Eat-In, Primary Bath(s), Soaking Tub, Stall Shower, Walk-in Closet(s)
Hot Water Natural Gas
Heating Forced Air, Zoned
Cooling Central A/C
Flooring Hardwood, Carpet, Laminated
Fireplaces Number 1
Fireplace Y
Heat Source Natural Gas
Exterior
Parking Features Garage - Front Entry, Inside Access
Garage Spaces 6.0
Fence Wood
Amenities Available Basketball Courts, Bike Trail, Common Grounds, Community Center, Jog/Walk Path, Lake, Swimming Pool, Tennis Courts, Transportation Service, Volleyball Courts
Water Access N
Roof Type Architectural Shingle
Accessibility None
Attached Garage 2
Total Parking Spaces 6
Garage Y
Building
Lot Description Backs to Trees, Cul-de-sac, Rear Yard, Front Yard, SideYard(s)
Story 2
Sewer Public Sewer
Water Public
Architectural Style Contemporary
Level or Stories 2
Additional Building Above Grade, Below Grade
New Construction N
Schools
Elementary Schools Richard L. Rice School
Middle Schools Marlton Middle M.S.
High Schools Cherokee H.S.
School District Evesham Township
Others
HOA Fee Include Common Area Maintenance,Pool(s)
Senior Community No
Tax ID 13-00052 14-00025
Ownership Fee Simple
SqFt Source Assessor
Acceptable Financing Conventional, FHA, VA
Listing Terms Conventional, FHA, VA
Financing Conventional,FHA,VA
Special Listing Condition Standard
Read Less Info
Want to know what your home might be worth? Contact us for a FREE valuation!

Our team is ready to help you sell your home for the highest possible price ASAP

Bought with David F O'Neal • BHHS Fox & Roach-Marlton
"My job is to find and attract mastery-based agents to the office, protect the culture, and make sure everyone is happy! "
GET MORE INFORMATION






