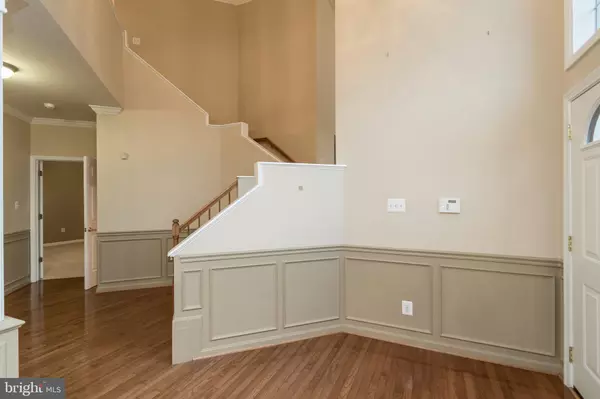$642,376
$595,000
8.0%For more information regarding the value of a property, please contact us for a free consultation.
4 Beds
4 Baths
3,223 SqFt
SOLD DATE : 01/20/2021
Key Details
Sold Price $642,376
Property Type Single Family Home
Sub Type Detached
Listing Status Sold
Purchase Type For Sale
Square Footage 3,223 sqft
Price per Sqft $199
Subdivision Valley Vue
MLS Listing ID VAPW510818
Sold Date 01/20/21
Style Other
Bedrooms 4
Full Baths 3
Half Baths 1
HOA Fees $9/ann
HOA Y/N Y
Abv Grd Liv Area 3,223
Originating Board BRIGHT
Year Built 1994
Annual Tax Amount $6,410
Tax Year 2020
Lot Size 1.040 Acres
Acres 1.04
Property Description
Amazing opportunity on offer! A superbly designed 4 bedroom, 3.5 bath floor plan provides the ultimate in seamless indoor/outdoor living and entertaining. The exterior of the home features beautiful landscaping and outdoor living areas: a large stone patio area with an enticing outdoor stone fireplace & a deck that wraps around the side of the house to a large screened porch perfect for al fresco dining and enjoying the quiet seclusion of the private tree-lined yard. The main level has everything you need for daily living: a large sunken family room with fireplace, large kitchen with island & double oven, breakfast room off the kitchen with bay window, laundry room, formal dining room, office area/sitting room, half bath, and a principal bedroom suite. The principal bedroom is partnered with a spacious ensuite with separate shower, soaking tub, double vanity, and large, walk-in closet. The upper level features 3 additional bedrooms, a full bath as well as an office/storage room, and loft area overlooking the main level. The lower level features an additional 2,000 sq ft with walkout access to the rear yard, a finished bonus room, third full bathroom, and a large footprint of unfinished space presenting endless options for recreation, storage, or future finished space. 3+ Car Garage is oversized with room for a workbench and storage. Located in desirable Valley Vue neighborhood mid-county location and close to commuter routes, schools, shopping, & amenities. Desirable School Pyramid - Colgan HS/Benton MS/ Marshall Elementary. Priced for the buyer looking for an opportunity to update and make this beautiful home their own!
Location
State VA
County Prince William
Zoning A1
Rooms
Other Rooms Dining Room, Primary Bedroom, Bedroom 2, Bedroom 3, Bedroom 4, Kitchen, Family Room, Foyer, Breakfast Room, Study, Laundry, Other, Office, Bathroom 2, Bathroom 3, Primary Bathroom, Half Bath, Screened Porch
Basement Full, Partially Finished, Daylight, Partial, Walkout Level, Rear Entrance
Main Level Bedrooms 1
Interior
Interior Features Carpet, Ceiling Fan(s), Crown Moldings, Dining Area, Entry Level Bedroom, Formal/Separate Dining Room, Kitchen - Eat-In, Soaking Tub, Store/Office, Pantry, Primary Bath(s), Walk-in Closet(s), Window Treatments
Hot Water Electric
Heating Forced Air
Cooling Heat Pump(s)
Fireplaces Number 1
Fireplaces Type Brick
Equipment Cooktop, Cooktop - Down Draft, Dishwasher, Disposal, Dryer, Icemaker, Refrigerator, Washer, Water Heater, Oven - Double, Oven - Wall
Furnishings No
Fireplace Y
Window Features Bay/Bow
Appliance Cooktop, Cooktop - Down Draft, Dishwasher, Disposal, Dryer, Icemaker, Refrigerator, Washer, Water Heater, Oven - Double, Oven - Wall
Heat Source Natural Gas
Laundry Main Floor
Exterior
Exterior Feature Deck(s), Patio(s), Screened, Porch(es)
Parking Features Garage - Side Entry, Garage Door Opener, Inside Access, Oversized
Garage Spaces 3.0
Utilities Available Cable TV Available, Phone Available, Natural Gas Available
Water Access N
View Trees/Woods
Roof Type Asphalt
Accessibility None
Porch Deck(s), Patio(s), Screened, Porch(es)
Attached Garage 3
Total Parking Spaces 3
Garage Y
Building
Lot Description Backs to Trees, Cul-de-sac, Landscaping
Story 3.5
Sewer Septic = # of BR
Water Public
Architectural Style Other
Level or Stories 3.5
Additional Building Above Grade, Below Grade
New Construction N
Schools
Elementary Schools Marshall
Middle Schools Benton
High Schools Charles J. Colgan Senior
School District Prince William County Public Schools
Others
Pets Allowed Y
Senior Community No
Tax ID 7992-07-2857
Ownership Fee Simple
SqFt Source Assessor
Security Features Security System
Horse Property N
Special Listing Condition Standard
Pets Allowed No Pet Restrictions
Read Less Info
Want to know what your home might be worth? Contact us for a FREE valuation!

Our team is ready to help you sell your home for the highest possible price ASAP

Bought with Brett J Korade • Keller Williams Realty
"My job is to find and attract mastery-based agents to the office, protect the culture, and make sure everyone is happy! "
GET MORE INFORMATION






