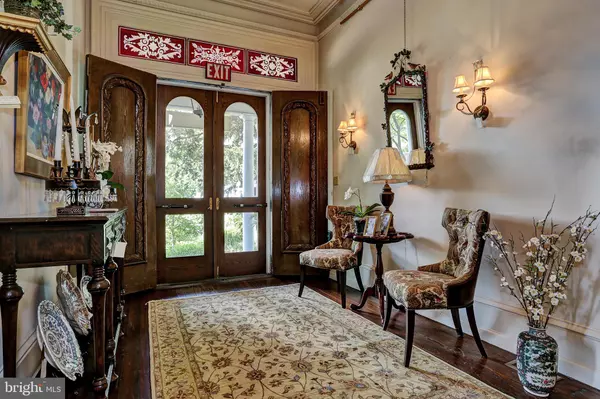$1,050,000
$1,175,000
10.6%For more information regarding the value of a property, please contact us for a free consultation.
5,800 SqFt
SOLD DATE : 09/15/2021
Key Details
Sold Price $1,050,000
Property Type Commercial
Sub Type Mixed Use
Listing Status Sold
Purchase Type For Sale
Square Footage 5,800 sqft
Price per Sqft $181
Subdivision Town Center
MLS Listing ID NJBL372466
Sold Date 09/15/21
HOA Y/N N
Originating Board BRIGHT
Year Built 1800
Annual Tax Amount $16,341
Tax Year 2019
Lot Dimensions 220.00 x 190.00
Property Description
Find yourself working from home? Situated in the center of Main Street, at the highest point in Moorestown, this impeccably maintained and light-filled mixed-use property might be perfect for you! Use the first floor as retail, office, event space, or whatever you can dream up. Built in 1800, this gorgeous center of town home has been restored to its original charm and glamour. Your tour begins when you step onto the lovely covered front porch, making your way through double doors into the grand foyer. On the main level, you will find large retail spaces adorned with intricately designed plaster moldings and millwork, cathedral ceilings and marble surround fireplace. A first floor addition reveals a breathtaking sunroom within a cupola with hardwood floors and built in cabinetry. The center hall foyer features a spiral wood staircase that leads to the private residence on the 2nd and 3rd floors. Once on the 2nd floor, the history and elegance continue throughout with the moldings, wainscoting and hardwood floors. You have a sitting room or space for a bedroom and a library with rich wood built in bookshelves. The open living room gives way to a formal dining room with a distinguished mural. The eat in kitchen with breakfast bar is located at the rear of the home and offers a built in pantry and recessed lighting. This charming kitchen is complete with French doors that lead out to a wraparound porch deck. The private third floor allows for 3 bedrooms and 2 full bathrooms. An additional rear staircase allows for access to the 2nd and 3rd floors. Beyond the stunning interior of this elegant home, lies a detached, over-sized 3 car garage. The interior of the garage has steps to a 2nd floor with an abundance of space for storage or finish the space for additional living. The beautifully manicured grounds showcase boxwoods, bluestone and magnolia trees. All of this is located in the picturesque town of Moorestown but is convenient to major roads for commuting to Philadelphia or New York City. See attached documents for floor plans and sketches to convert the first floor sunroom into a kitchen.
Location
State NJ
County Burlington
Area Moorestown Twp (20322)
Zoning COMMERCIAL
Interior
Hot Water Natural Gas
Heating Baseboard - Electric, Forced Air
Cooling Central A/C
Heat Source Natural Gas, Electric
Exterior
Garage Spaces 9.0
Water Access N
Accessibility None
Total Parking Spaces 9
Garage N
Building
Sewer Public Sewer
Water Public
New Construction N
Schools
Middle Schools Wm Allen M.S.
High Schools Moorestown H.S.
School District Moorestown Township Public Schools
Others
Tax ID 22-04605-00019
Ownership Fee Simple
SqFt Source Assessor
Special Listing Condition Standard
Read Less Info
Want to know what your home might be worth? Contact us for a FREE valuation!

Our team is ready to help you sell your home for the highest possible price ASAP

Bought with John Benson • RE/MAX ONE Realty
"My job is to find and attract mastery-based agents to the office, protect the culture, and make sure everyone is happy! "
GET MORE INFORMATION






