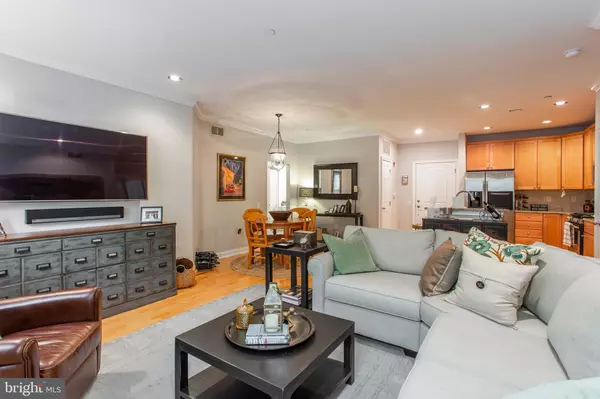$530,000
$530,000
For more information regarding the value of a property, please contact us for a free consultation.
2 Beds
2 Baths
1,175 SqFt
SOLD DATE : 11/05/2020
Key Details
Sold Price $530,000
Property Type Condo
Sub Type Condo/Co-op
Listing Status Sold
Purchase Type For Sale
Square Footage 1,175 sqft
Price per Sqft $451
Subdivision Naval Square
MLS Listing ID PAPH931204
Sold Date 11/05/20
Style Traditional
Bedrooms 2
Full Baths 2
Condo Fees $571/mo
HOA Y/N N
Abv Grd Liv Area 1,175
Originating Board BRIGHT
Year Built 2006
Annual Tax Amount $5,879
Tax Year 2020
Lot Dimensions 0.00 x 0.00
Property Description
Welcome to Strickland Court #105! Located in the gated and desirable Naval Square community, this unit features many upgrades as well as 1-car GARAGE parking. As you enter the unit, you'll notice the crown molding, the recessed lighting and the hardwood floors featured throughout. The kitchen includes an eat-in island, granite countertops, marble back-splash, stainless steel appliances, and gas cooking. The kitchen flows into the open living and dining areas, allowing a flexible floor plan and ideal for modern living. The master bedroom suite with generous closet space also has it's very own bathroom which includes a stall shower, soaking tub and double vanity. The second bedroom has a walk-in-closet and just steps away is a convenient laundry closet (with storage) and a hall bathroom with shower/tub combination. There is also a separate storage locker. Naval Square living offers 24-hour gated security, concierge services, guest parking spaces, a fitness room, an outdoor pool and meeting/common areas. Easy access to I-76 and 30th Street Station and within walking distance to nearby shopping and restaurants, the University of Pennsylvania, CHOP, South Street, Heirloom Market, Fitler Square, The Schuylkill River Trail, Taney Park and much more, this unit is truly a must-see!
Location
State PA
County Philadelphia
Area 19146 (19146)
Zoning RMX1
Rooms
Main Level Bedrooms 2
Interior
Interior Features Crown Moldings, Floor Plan - Open, Kitchen - Island
Hot Water Natural Gas
Heating Forced Air
Cooling Central A/C
Equipment Stainless Steel Appliances
Appliance Stainless Steel Appliances
Heat Source Natural Gas
Laundry Main Floor
Exterior
Parking Features Covered Parking
Garage Spaces 1.0
Amenities Available Fitness Center, Pool - Outdoor, Security
Water Access N
Accessibility No Stairs
Attached Garage 1
Total Parking Spaces 1
Garage Y
Building
Story 1
Unit Features Garden 1 - 4 Floors
Sewer Public Sewer
Water Public
Architectural Style Traditional
Level or Stories 1
Additional Building Above Grade, Below Grade
New Construction N
Schools
Elementary Schools Chester A. Arthur
School District The School District Of Philadelphia
Others
Pets Allowed Y
HOA Fee Include All Ground Fee,Common Area Maintenance,Ext Bldg Maint,Health Club,Lawn Maintenance,Management,Parking Fee,Pool(s),Security Gate,Snow Removal
Senior Community No
Tax ID 888300968
Ownership Condominium
Security Features 24 hour security,Security Gate
Special Listing Condition Standard
Pets Allowed Cats OK, Dogs OK
Read Less Info
Want to know what your home might be worth? Contact us for a FREE valuation!

Our team is ready to help you sell your home for the highest possible price ASAP

Bought with Kevin McNeal • Compass RE
"My job is to find and attract mastery-based agents to the office, protect the culture, and make sure everyone is happy! "
GET MORE INFORMATION






