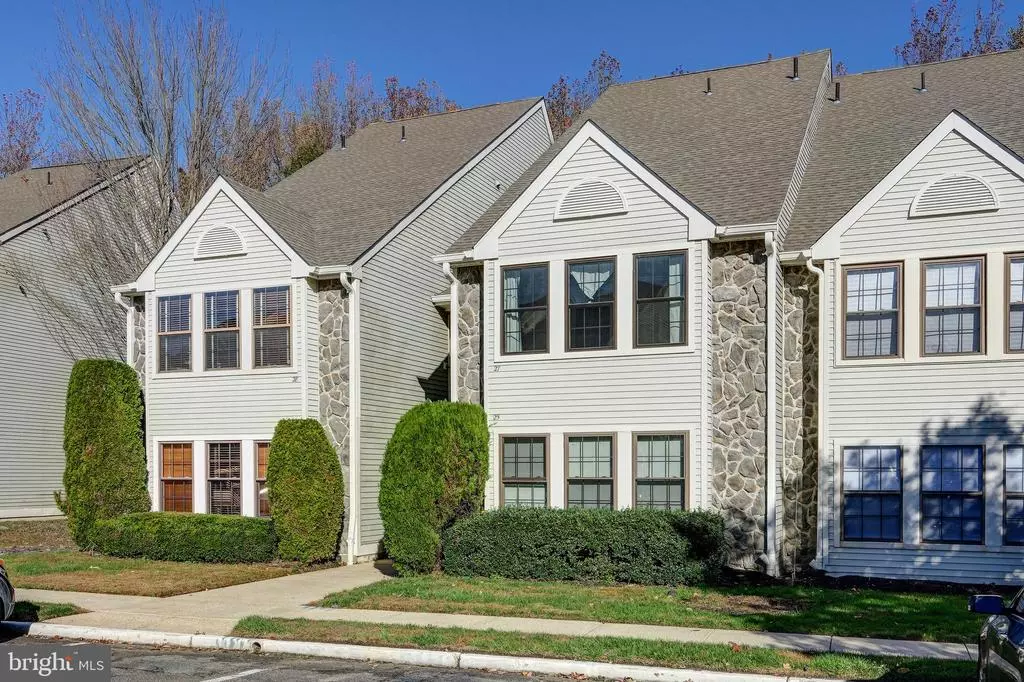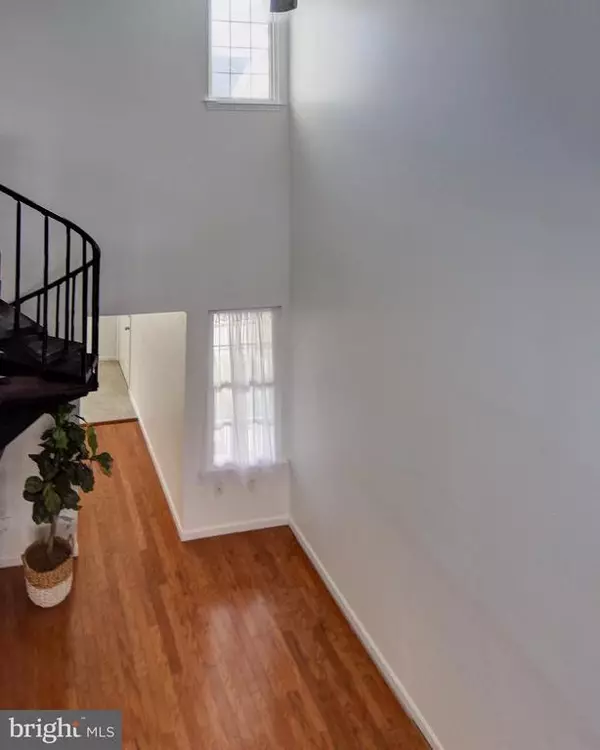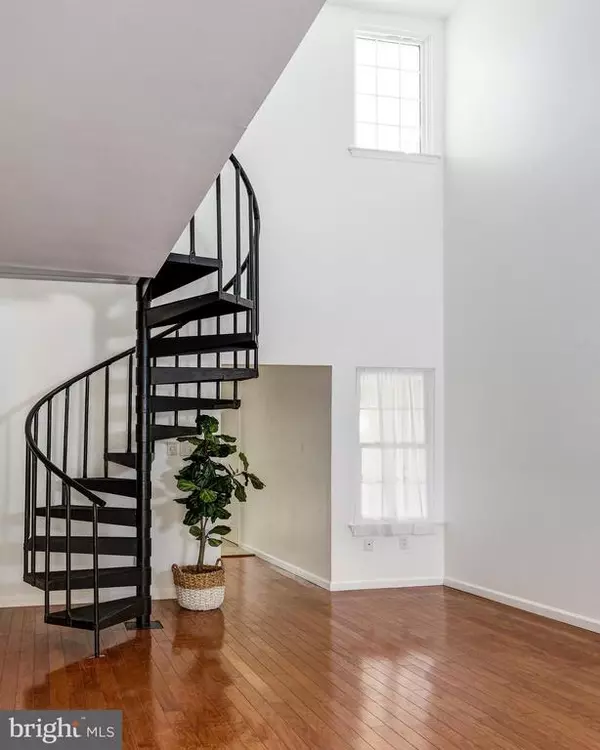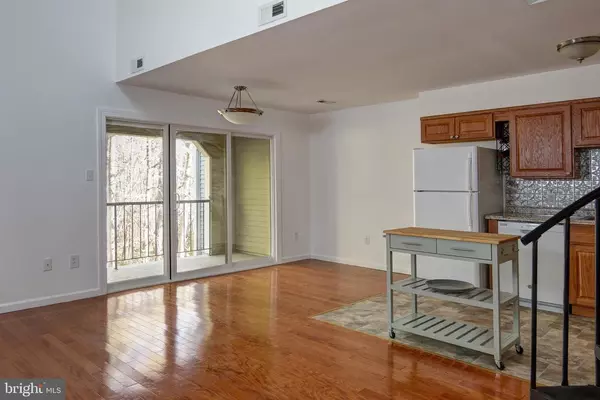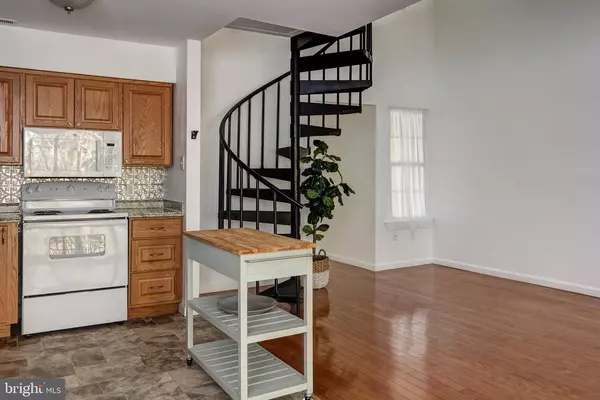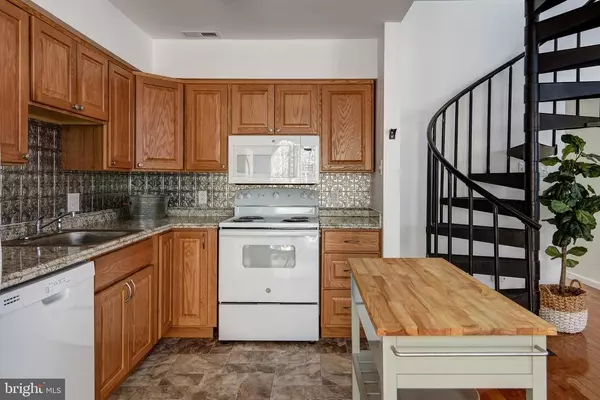$174,900
$174,900
For more information regarding the value of a property, please contact us for a free consultation.
2 Beds
2 Baths
1,112 SqFt
SOLD DATE : 12/18/2020
Key Details
Sold Price $174,900
Property Type Condo
Sub Type Condo/Co-op
Listing Status Sold
Purchase Type For Sale
Square Footage 1,112 sqft
Price per Sqft $157
Subdivision Kings Grant
MLS Listing ID NJBL386074
Sold Date 12/18/20
Style Contemporary
Bedrooms 2
Full Baths 2
Condo Fees $215/mo
HOA Fees $2/ann
HOA Y/N Y
Abv Grd Liv Area 1,112
Originating Board BRIGHT
Year Built 1988
Annual Tax Amount $4,724
Tax Year 2020
Lot Dimensions 0.00 x 0.00
Property Description
Recent Renovations Are Absolutely Gorgeous! This Is A 2nd Floor Multi-Level Condo Featuring Twin Master Suites, Each With Private Bath, One On Each Level; The Great Room And The Upper Level Bedroom Boast Walk-Out Balconies With Scenic Wooded Views; Porcelain Tile Floor Foyer; Glistening Hardwoods At The Great Room and Kitchen; The Bedrooms Are Newly Carpeted; Modern Full Bath; Replacement Windows & Doors; New HVAC In 2015; Set In One Of Marlton's Highly Regarded, Wooded-Lake Communities, Kings Grant. An Activity Oriented Community Complete With Its Own Elementary School, Community Swimming Pool, Walking Trails and Public Golf Course. Call To See This Spectacular Home Today. Also Available For Rent $1,700 P/M. See NJBL386072
Location
State NJ
County Burlington
Area Evesham Twp (20313)
Zoning RD-1
Rooms
Other Rooms Dining Room, Bedroom 2, Kitchen, Foyer, Bedroom 1, Great Room
Main Level Bedrooms 1
Interior
Interior Features Ceiling Fan(s), Floor Plan - Open, Kitchen - Eat-In, Spiral Staircase, Upgraded Countertops
Hot Water Electric
Heating Forced Air
Cooling Central A/C
Flooring Carpet, Wood
Equipment Built-In Microwave, Built-In Range, Dishwasher, Disposal, Dryer, Refrigerator, Washer
Furnishings No
Fireplace N
Window Features Replacement
Appliance Built-In Microwave, Built-In Range, Dishwasher, Disposal, Dryer, Refrigerator, Washer
Heat Source Electric
Laundry Main Floor
Exterior
Parking On Site 1
Utilities Available Under Ground
Amenities Available Community Center, Jog/Walk Path, Lake, Swimming Pool, Tennis Courts
Water Access N
View Scenic Vista, Trees/Woods
Roof Type Shingle
Accessibility None
Garage N
Building
Story 2
Unit Features Garden 1 - 4 Floors
Sewer Public Sewer
Water Public
Architectural Style Contemporary
Level or Stories 2
Additional Building Above Grade, Below Grade
New Construction N
Schools
Elementary Schools Richard L. Rice School
High Schools Cherokee H.S.
School District Evesham Township
Others
Pets Allowed Y
HOA Fee Include All Ground Fee,Common Area Maintenance,Ext Bldg Maint,Insurance,Lawn Maintenance,Management,Parking Fee,Snow Removal,Trash,Pool(s)
Senior Community No
Tax ID 13-00051 57-00001-C0135
Ownership Other
Acceptable Financing Conventional
Listing Terms Conventional
Financing Conventional
Special Listing Condition Standard
Pets Allowed Size/Weight Restriction, Number Limit
Read Less Info
Want to know what your home might be worth? Contact us for a FREE valuation!

Our team is ready to help you sell your home for the highest possible price ASAP

Bought with Jack Stanton • Connection Realtors
"My job is to find and attract mastery-based agents to the office, protect the culture, and make sure everyone is happy! "
GET MORE INFORMATION

