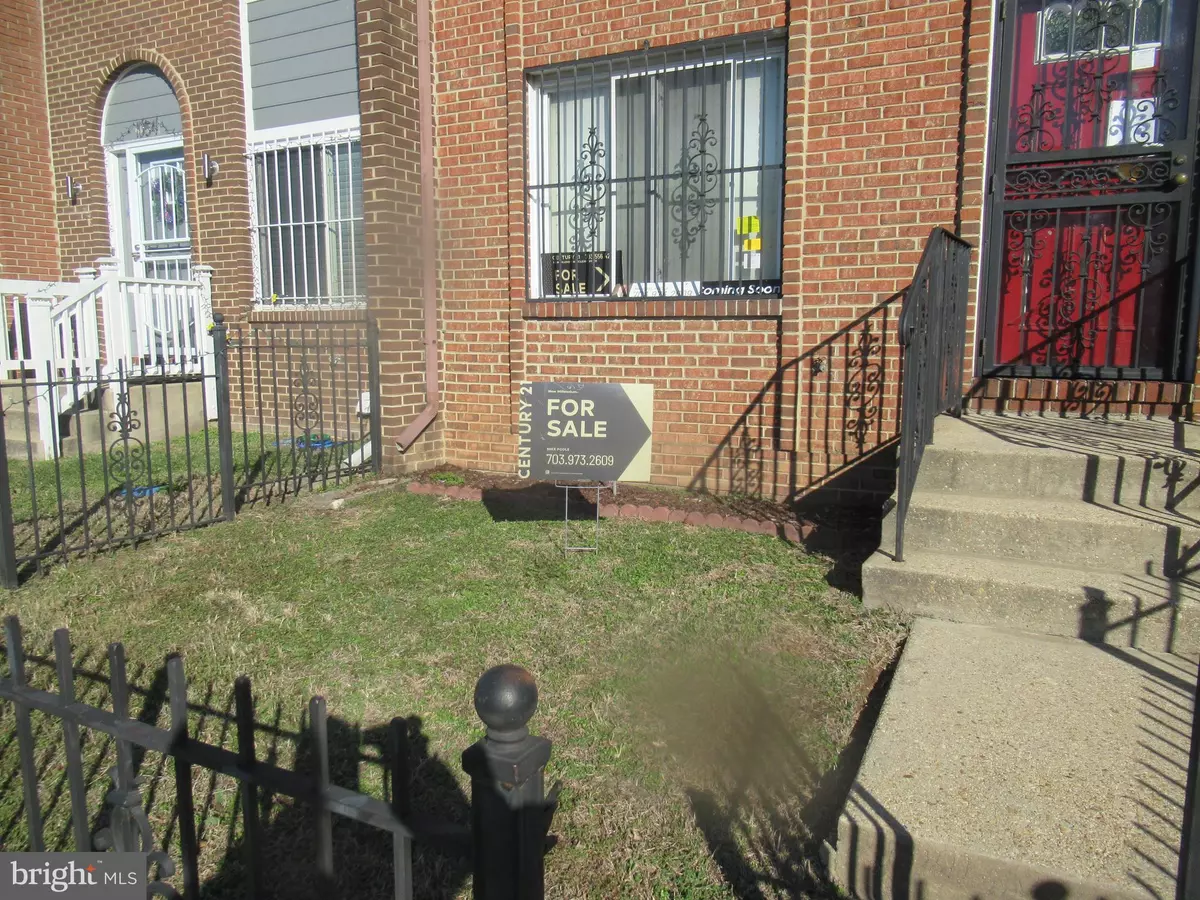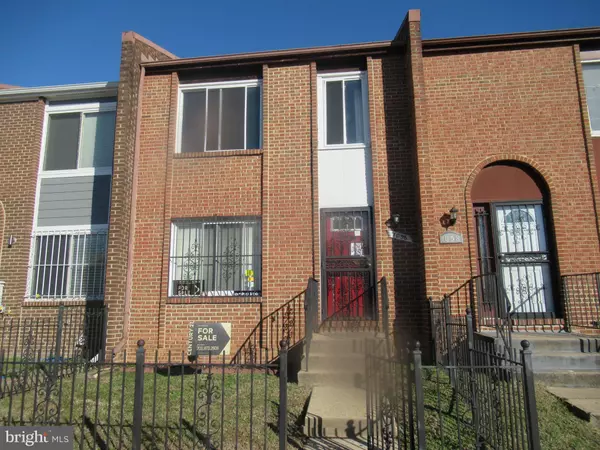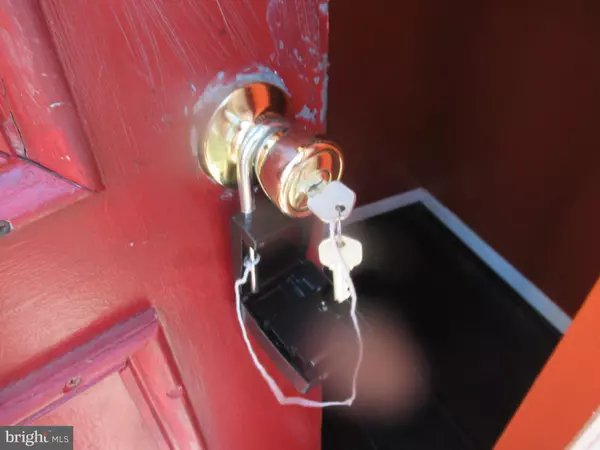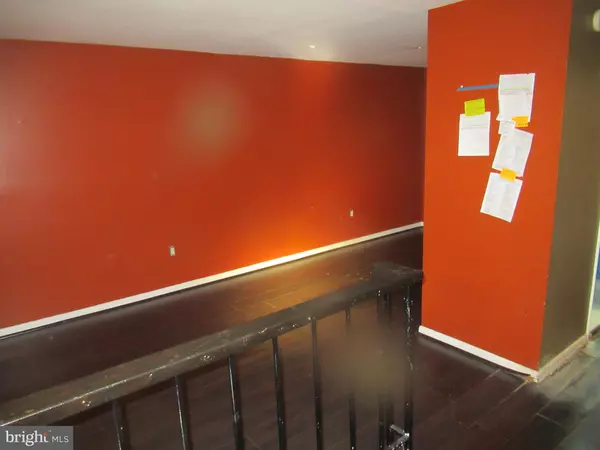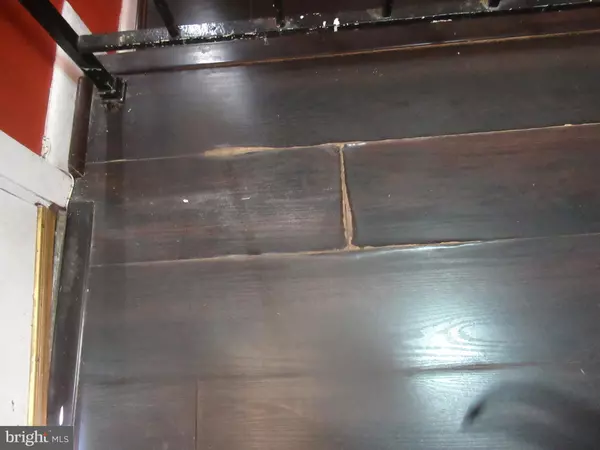$257,120
$256,500
0.2%For more information regarding the value of a property, please contact us for a free consultation.
3 Beds
2 Baths
1,634 SqFt
SOLD DATE : 03/26/2020
Key Details
Sold Price $257,120
Property Type Townhouse
Sub Type Interior Row/Townhouse
Listing Status Sold
Purchase Type For Sale
Square Footage 1,634 sqft
Price per Sqft $157
Subdivision None Available
MLS Listing ID DCDC453168
Sold Date 03/26/20
Style Contemporary
Bedrooms 3
Full Baths 1
Half Baths 1
HOA Fees $114/mo
HOA Y/N Y
Abv Grd Liv Area 1,134
Originating Board BRIGHT
Year Built 1981
Annual Tax Amount $1,825
Tax Year 2019
Lot Size 1,260 Sqft
Acres 0.03
Property Description
**** BRING SOLID OFFERS ONLY !!!! ****Current buyer is in DEFAULT due to Failure to close **** *********BANK OWNED *** Needs updating with Paint & Flooring *** GREAT POTENTIAL & LOCATION *** Three bedrooms and full finished basement. Great location close to shopping, schools, and transportation. Just off Southern Avenue close to MGM Grand and capitol Beltway and Joint Base Andrews ans Virginia.***Seller will review all offers after 10 days Listed in MLS ***All offers must be submitted by the buyer s agent using the online offer management system. Access the system via the link below. A technology fee will apply to the buyer s agent upon consummation of a sale.. Offer link to property: http://www.spsreo.com/?c=BLFT******* Employees or directors of JPMorgan Chase & Co. and its direct and indirect subsidiaries are strictly prohibited from directly or indirectly purchasing any property owned or serviced by or on behalf of JPMorgan Chase & Co. or its direct and indirect subsidiaries.
Location
State DC
County Washington
Zoning RES
Direction South
Rooms
Basement Full, Fully Finished
Interior
Interior Features Wood Floors
Hot Water Natural Gas
Heating Forced Air, Central
Cooling Central A/C
Flooring Laminated, Carpet
Equipment Dishwasher, Disposal, Exhaust Fan, Range Hood, Refrigerator, Oven/Range - Electric
Fireplace N
Appliance Dishwasher, Disposal, Exhaust Fan, Range Hood, Refrigerator, Oven/Range - Electric
Heat Source Natural Gas
Laundry Hookup
Exterior
Parking On Site 2
Fence Fully, Rear, Privacy
Utilities Available Electric Available, Natural Gas Available, Water Available
Water Access N
View Street
Roof Type Asphalt
Accessibility None
Garage N
Building
Story 3+
Sewer Public Sewer
Water Public
Architectural Style Contemporary
Level or Stories 3+
Additional Building Above Grade, Below Grade
Structure Type Dry Wall
New Construction N
Schools
School District District Of Columbia Public Schools
Others
Pets Allowed Y
Senior Community No
Tax ID 5921//0935
Ownership Fee Simple
SqFt Source Assessor
Security Features Smoke Detector
Acceptable Financing FHA, Conventional, FHA 203(b), FHA 203(k)
Horse Property N
Listing Terms FHA, Conventional, FHA 203(b), FHA 203(k)
Financing FHA,Conventional,FHA 203(b),FHA 203(k)
Special Listing Condition REO (Real Estate Owned)
Pets Allowed No Pet Restrictions
Read Less Info
Want to know what your home might be worth? Contact us for a FREE valuation!

Our team is ready to help you sell your home for the highest possible price ASAP

Bought with Marta G Huluka • Weichert, REALTORS
"My job is to find and attract mastery-based agents to the office, protect the culture, and make sure everyone is happy! "
GET MORE INFORMATION

