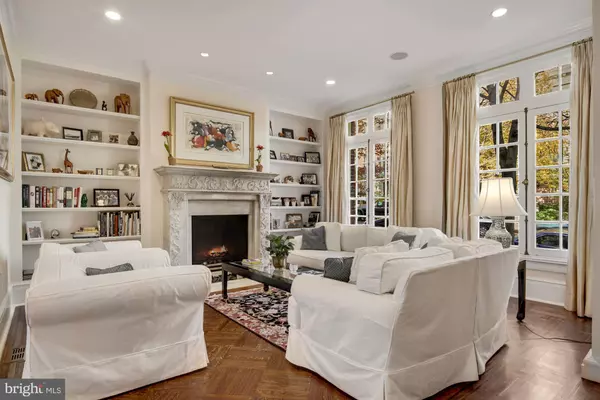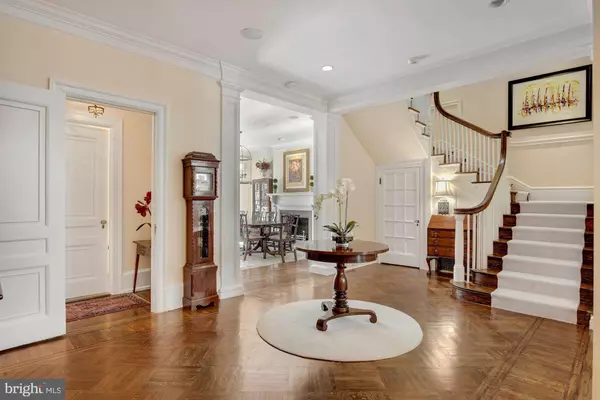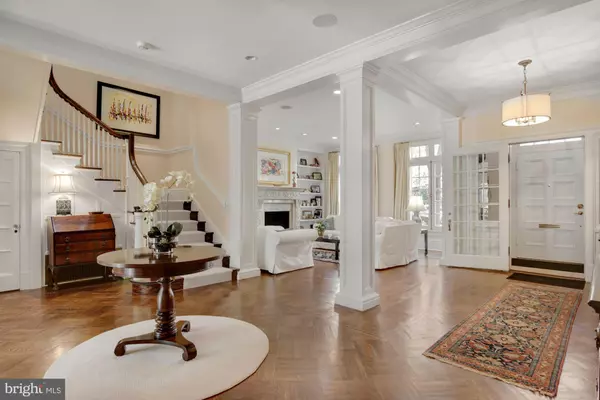$3,580,000
$3,580,000
For more information regarding the value of a property, please contact us for a free consultation.
5 Beds
6 Baths
5,356 SqFt
SOLD DATE : 01/21/2021
Key Details
Sold Price $3,580,000
Property Type Townhouse
Sub Type Interior Row/Townhouse
Listing Status Sold
Purchase Type For Sale
Square Footage 5,356 sqft
Price per Sqft $668
Subdivision Kalorama
MLS Listing ID DCDC495966
Sold Date 01/21/21
Style Beaux Arts
Bedrooms 5
Full Baths 4
Half Baths 2
HOA Y/N N
Abv Grd Liv Area 4,168
Originating Board BRIGHT
Year Built 1908
Annual Tax Amount $28,830
Tax Year 2020
Lot Size 2,375 Sqft
Acres 0.05
Property Description
Extraordinary Kalorama Townhouse. Built in 1908, no detail was spared in the renovation and finishes of this historic townhouse. Grand entertaining spaces with original architectural detail combined with modern living define this home. Spacious formal living room and dining room lead to the large kitchen and sitting room. Off the main level of the home resides a large terrace with multiple seating areas and an outdoor kitchen. On the second floor a stunning library with wood burning fireplace. Additionally a large main bedroom suite with two walk in closets and an outdoor deck. A half bath has been added to assist with entertaining. On the upper floor, three additional bedrooms, including one presently used as a spacious hime office with gas fireplace, two full baths and a large deck. On the roof is a large deck with panoramic views of Washington and Virginia. Multiple seating spaces allow for a large gathering for viewing fireworks on the 4th of July on the National Mall. In the lower level, a large one bedroom in-law suite with outdoor terrace, a gym, wine storage and utility room. Additionally a large two car garage with access from the main house walkway and alley. Steps to the White House, restaurants and downtown.
Location
State DC
County Washington
Zoning R1
Rooms
Basement Daylight, Partial, English, Fully Finished, Garage Access, Heated, Interior Access, Outside Entrance, Windows
Interior
Interior Features Crown Moldings, Family Room Off Kitchen, Formal/Separate Dining Room, Kitchen - Gourmet, Upgraded Countertops, Window Treatments, Walk-in Closet(s), Stall Shower, Skylight(s), Primary Bath(s), Floor Plan - Traditional, 2nd Kitchen
Hot Water Natural Gas
Heating Forced Air
Cooling Central A/C
Flooring Hardwood
Fireplaces Number 3
Fireplaces Type Wood, Other
Equipment Built-In Microwave, Dishwasher, Disposal, Dryer, Oven/Range - Gas, Range Hood, Refrigerator, Stainless Steel Appliances, Washer, Water Heater
Fireplace Y
Window Features Wood Frame
Appliance Built-In Microwave, Dishwasher, Disposal, Dryer, Oven/Range - Gas, Range Hood, Refrigerator, Stainless Steel Appliances, Washer, Water Heater
Heat Source Natural Gas
Exterior
Parking Features Garage Door Opener, Garage - Rear Entry, Additional Storage Area
Garage Spaces 2.0
Fence Rear
Water Access N
View City, Panoramic, Scenic Vista
Roof Type Composite,Rubber,Slate,Copper
Accessibility Level Entry - Main
Attached Garage 2
Total Parking Spaces 2
Garage Y
Building
Story 4
Sewer Public Sewer
Water Public
Architectural Style Beaux Arts
Level or Stories 4
Additional Building Above Grade, Below Grade
Structure Type 9'+ Ceilings,Plaster Walls,Tray Ceilings
New Construction N
Schools
School District District Of Columbia Public Schools
Others
Senior Community No
Tax ID 2532//0023
Ownership Fee Simple
SqFt Source Assessor
Special Listing Condition Standard
Read Less Info
Want to know what your home might be worth? Contact us for a FREE valuation!

Our team is ready to help you sell your home for the highest possible price ASAP

Bought with Mila Salazar • Compass
"My job is to find and attract mastery-based agents to the office, protect the culture, and make sure everyone is happy! "
GET MORE INFORMATION






