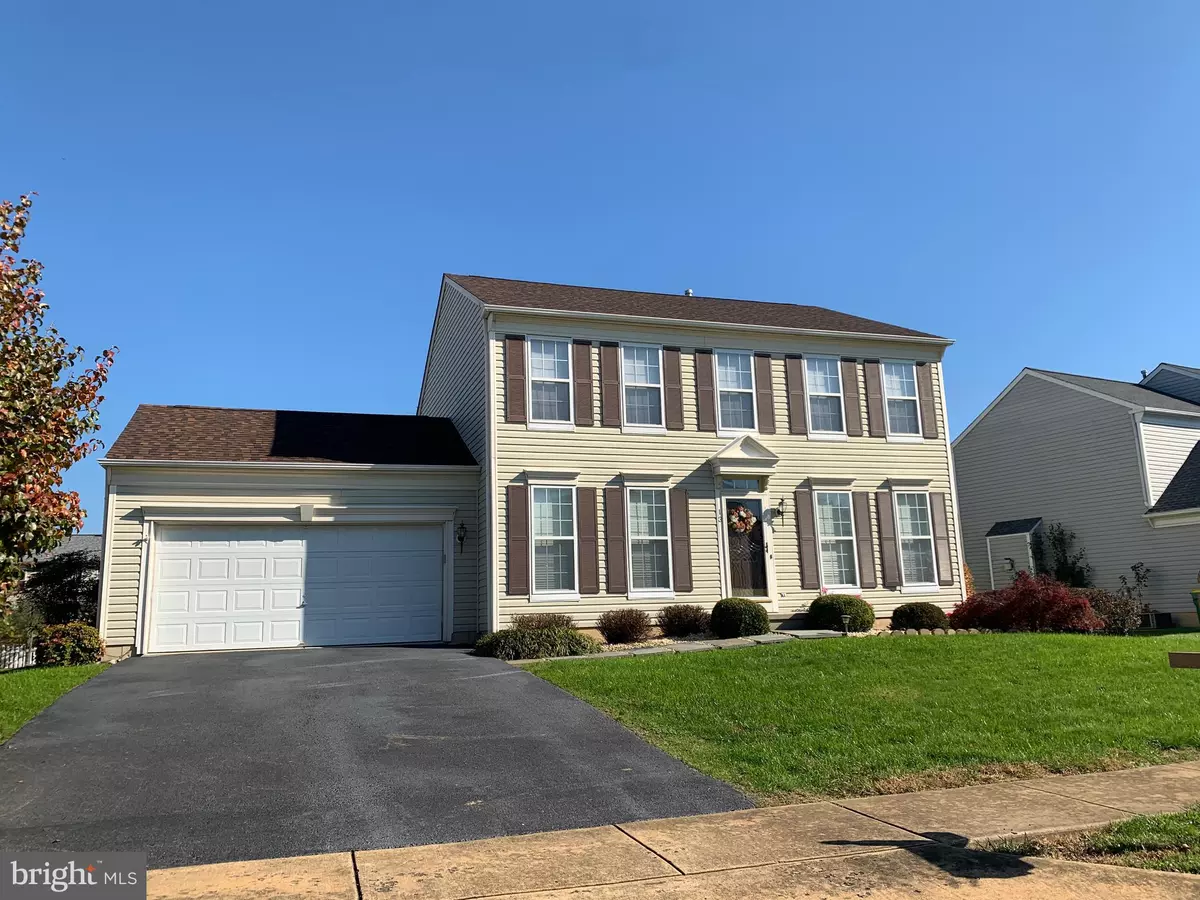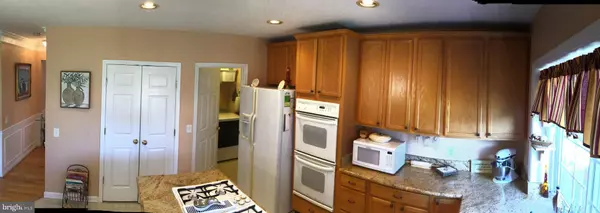$397,000
$397,000
For more information regarding the value of a property, please contact us for a free consultation.
4 Beds
3 Baths
2,550 SqFt
SOLD DATE : 01/22/2021
Key Details
Sold Price $397,000
Property Type Single Family Home
Sub Type Detached
Listing Status Sold
Purchase Type For Sale
Square Footage 2,550 sqft
Price per Sqft $155
Subdivision Cricklewood
MLS Listing ID DENC512934
Sold Date 01/22/21
Style Colonial
Bedrooms 4
Full Baths 2
Half Baths 1
HOA Y/N N
Abv Grd Liv Area 2,100
Originating Board BRIGHT
Year Built 2000
Annual Tax Amount $2,899
Tax Year 2020
Lot Size 0.260 Acres
Acres 0.26
Lot Dimensions 95.10 x 139.10
Property Description
Welcome home to 13 Morning Dew Drive! This gorgeous property has been maintained very well. Upon entry, you will immediately notice the Bruce Spruce flooring in the foyer, custom crown molding, chair rail, shadow box wood work, an ample size office w/ plenty of natural sunlight & custom french doors, main level powder rm, and on the opposite side is an oversize formal dining room which leads into your kitchen that features upgraded granite countertops, double ovens, gas cook top in the center island, plenty of 42" cabinets, recess lights, w/ quick access to the laundry rm and the 2 car garage. The kitchen flows into either the cozy family rm w/ a gas fireplace or through the sliding glass doors you locate an oversized rear deck and a spacious yard w/ an ample size shed. The cozy basement is neatly finished. It features upgraded padding w/ new plushed carpet, and neutral color paint. The bar & its chairs are not included. Howver, the basement leather furniture and TV entertainment/stereo center are negotiable. The basement has plenty of unfinished space which could easily be converted into more finished area. Newer Trane heater & AC system have been added within the past 5 yrs. The upper level has an ample size owner suite w/ a luxurious 5 piece bathroom suite which includes dual sink top, stand up shower, a garden tub, private toilet area, and large walkin closet. Through the hallway you will locate a spacious bathrm w/ dual sinks & tub/shower w/ direct access to the 2nd ample size bedrm which features plenty of closet space. The upper level is completed by 2 other generous size bedrms which also have plenty of closet space and natural sunlight. The property has a newer roof w/ architechural shingles w/ a manufacture warranty. Freshly painted 16 x 16 rear deck which exits into spacious rear yard with a large shed. Don't miss the opportunity to purchase this well maintained Pulte built home. (Showings to begin on Thursday, 11/19)
Location
State DE
County New Castle
Area South Of The Canal (30907)
Zoning 23R-1A
Rooms
Basement Full, Partially Finished
Interior
Interior Features Carpet, Dining Area, Family Room Off Kitchen, Recessed Lighting
Hot Water Natural Gas
Heating Forced Air
Cooling Central A/C
Flooring Carpet, Hardwood
Fireplaces Number 1
Fireplaces Type Gas/Propane
Equipment Dishwasher, Oven - Wall, Oven/Range - Gas, Refrigerator
Fireplace Y
Window Features Double Pane
Appliance Dishwasher, Oven - Wall, Oven/Range - Gas, Refrigerator
Heat Source Natural Gas
Laundry Main Floor
Exterior
Parking Features Garage - Front Entry
Garage Spaces 2.0
Utilities Available Cable TV, Phone
Water Access N
Roof Type Shingle
Accessibility None
Attached Garage 2
Total Parking Spaces 2
Garage Y
Building
Lot Description Front Yard, Level, Rear Yard, SideYard(s)
Story 2
Sewer Public Sewer
Water Public
Architectural Style Colonial
Level or Stories 2
Additional Building Above Grade, Below Grade
Structure Type Dry Wall
New Construction N
Schools
High Schools Middletown
School District Appoquinimink
Others
Pets Allowed N
Senior Community No
Tax ID 23-019.00-132
Ownership Fee Simple
SqFt Source Assessor
Security Features Smoke Detector
Acceptable Financing Conventional, FHA, VA
Horse Property N
Listing Terms Conventional, FHA, VA
Financing Conventional,FHA,VA
Special Listing Condition Standard
Read Less Info
Want to know what your home might be worth? Contact us for a FREE valuation!

Our team is ready to help you sell your home for the highest possible price ASAP

Bought with Maesa D Nelson Jr. • House of Real Estate
"My job is to find and attract mastery-based agents to the office, protect the culture, and make sure everyone is happy! "
GET MORE INFORMATION






