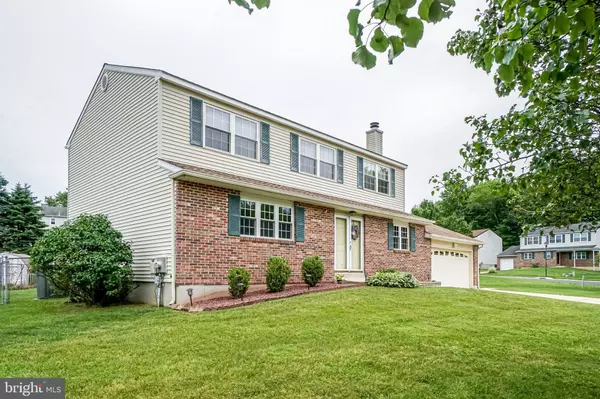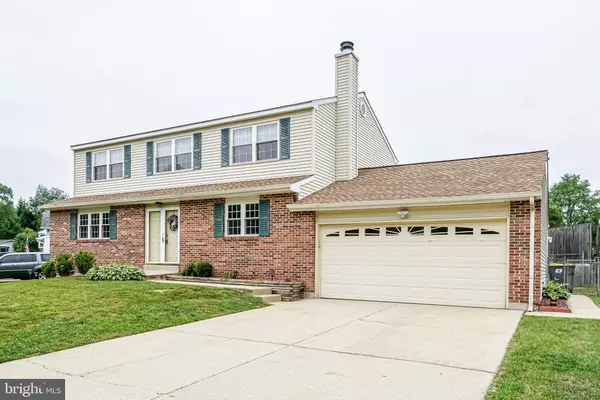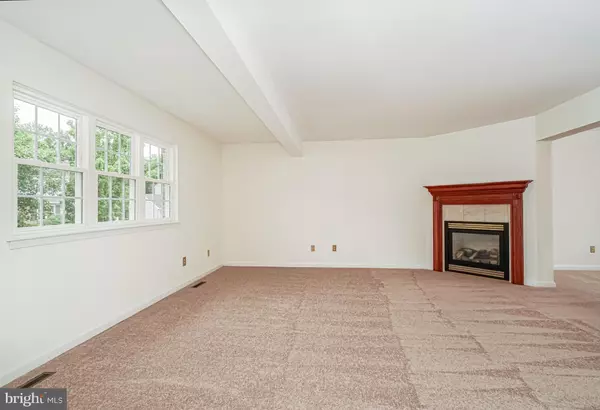$331,000
$329,900
0.3%For more information regarding the value of a property, please contact us for a free consultation.
4 Beds
3 Baths
3,300 SqFt
SOLD DATE : 07/24/2020
Key Details
Sold Price $331,000
Property Type Single Family Home
Sub Type Detached
Listing Status Sold
Purchase Type For Sale
Square Footage 3,300 sqft
Price per Sqft $100
Subdivision Salem Woods
MLS Listing ID DENC502462
Sold Date 07/24/20
Style Colonial
Bedrooms 4
Full Baths 2
Half Baths 1
HOA Y/N N
Abv Grd Liv Area 3,300
Originating Board BRIGHT
Year Built 1987
Annual Tax Amount $3,213
Tax Year 2019
Lot Size 9,148 Sqft
Acres 0.21
Lot Dimensions 137.70 x 118.40
Property Description
BACK ON MARKET BUYER LOST FINANCING!!! Welcome to the popular Salem Woods community! This beautiful 2 story Colonial home is situated on .21 acres and offers 3,300 square feet of living space! Features include: 4 bedrooms and 2.5 baths! All rooms are generous in size. The large master bedroom has a full bath and walk-in closet. The open foyer leads to a formal living room. The family room leads to a spacious eat-in kitchen complete with pantry, breakfast bar and breakfast room. Sliding door leads to a relaxing and fun outdoor space, featuring a spacious screened in porch with deck and above ground pool. The formal dining room is perfect for serving dinner for family or friends. The main level is finished off with a powder room and laundry room/mudroom with separate access to the backyard and garage. The finished basement adds extra space for a gym, home office or game room. Plenty of additional storage area. All new neutral paint and carpet throughout. Extra features include 2 car garage, double driveway. This home comes with a Home warranty!!! Great location, minutes to I-95, Route 13, Route 896 and within 5 miles of Newark Charter School.Property sold in As-Is condition.Inspections for informational purposes only.
Location
State DE
County New Castle
Area Newark/Glasgow (30905)
Zoning NC6.5
Rooms
Other Rooms Living Room, Dining Room, Family Room, Basement, Laundry
Basement Full
Main Level Bedrooms 4
Interior
Heating Heat Pump(s)
Cooling Central A/C
Fireplaces Number 2
Fireplace Y
Heat Source Electric
Exterior
Parking Features Garage - Front Entry, Garage Door Opener
Garage Spaces 6.0
Pool Above Ground, Filtered, Fenced
Water Access N
Accessibility None
Attached Garage 2
Total Parking Spaces 6
Garage Y
Building
Story 3
Sewer Public Sewer
Water Public
Architectural Style Colonial
Level or Stories 3
Additional Building Above Grade, Below Grade
New Construction N
Schools
School District Christina
Others
Senior Community No
Tax ID 09-040.20-062
Ownership Fee Simple
SqFt Source Assessor
Acceptable Financing FHA, Conventional, VA
Listing Terms FHA, Conventional, VA
Financing FHA,Conventional,VA
Special Listing Condition Standard
Read Less Info
Want to know what your home might be worth? Contact us for a FREE valuation!

Our team is ready to help you sell your home for the highest possible price ASAP

Bought with Denine Taraskus • Weichert Realtors-Limestone
"My job is to find and attract mastery-based agents to the office, protect the culture, and make sure everyone is happy! "
GET MORE INFORMATION






