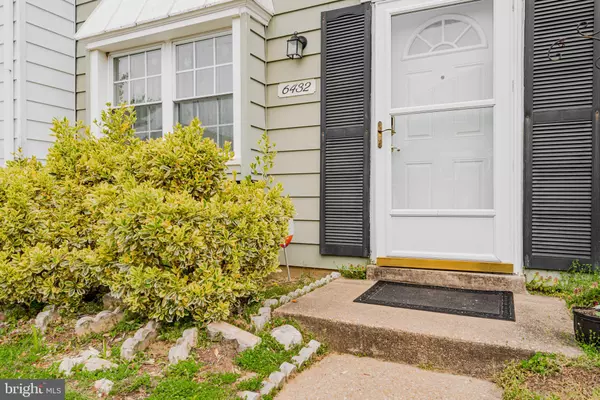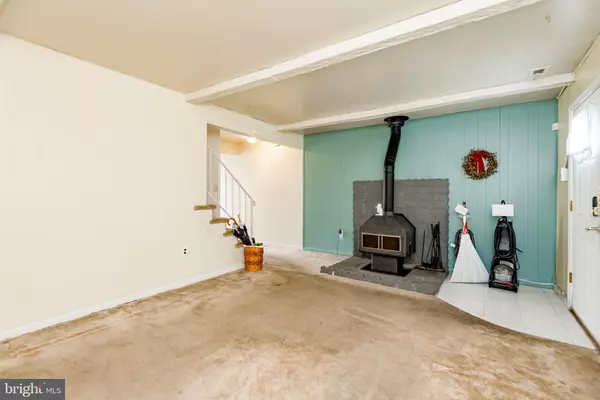$115,000
$120,000
4.2%For more information regarding the value of a property, please contact us for a free consultation.
3 Beds
2 Baths
1,152 SqFt
SOLD DATE : 05/22/2020
Key Details
Sold Price $115,000
Property Type Condo
Sub Type Condo/Co-op
Listing Status Sold
Purchase Type For Sale
Square Footage 1,152 sqft
Price per Sqft $99
Subdivision Heritage Hill Condo
MLS Listing ID MDAA431580
Sold Date 05/22/20
Style Colonial
Bedrooms 3
Full Baths 1
Half Baths 1
Condo Fees $191/mo
HOA Y/N N
Abv Grd Liv Area 1,152
Originating Board BRIGHT
Year Built 1974
Annual Tax Amount $1,287
Tax Year 2020
Property Description
Opportunity is knocking- cash flow positive investment property. Spacious 2 -level, three bedroom, one and a half bath town home with assigned parking space and fenced rear yard that backs to a large common area. Graciously sized living room with wood stove. Dining room off of the kitchen. The main level also features a powder room and mud/laundry room. Plenty of storage via the pull down attic staircase. Could use cosmetic updates such as paint & carpet. Sold strictly in as-is condition & priced accordingly. Conveniently located just minutes from shopping, dining, and major commuter routes. Condo fee includes water, lawn maintenance in the front yard, roofing/gutter maintenance, as well as trash/snow removal. Community pool and tot lot.
Location
State MD
County Anne Arundel
Zoning R15
Interior
Interior Features Attic, Carpet, Ceiling Fan(s), Combination Kitchen/Dining, Dining Area, Floor Plan - Open, Kitchen - Table Space, Pantry, Soaking Tub, Window Treatments, Wood Stove
Hot Water Electric
Heating Heat Pump(s)
Cooling Ceiling Fan(s), Heat Pump(s)
Flooring Carpet, Vinyl
Equipment Dishwasher, Disposal, Dryer, Exhaust Fan, Microwave, Oven/Range - Electric, Washer, Refrigerator
Furnishings No
Fireplace N
Appliance Dishwasher, Disposal, Dryer, Exhaust Fan, Microwave, Oven/Range - Electric, Washer, Refrigerator
Heat Source Electric
Laundry Has Laundry
Exterior
Exterior Feature Patio(s)
Parking On Site 1
Fence Rear
Utilities Available Fiber Optics Available
Amenities Available Common Grounds, Pool - Outdoor, Reserved/Assigned Parking, Tot Lots/Playground
Water Access N
View Garden/Lawn
Roof Type Shingle
Accessibility None
Porch Patio(s)
Road Frontage Public
Garage N
Building
Story 2
Foundation Slab
Sewer Public Sewer
Water Public
Architectural Style Colonial
Level or Stories 2
Additional Building Above Grade, Below Grade
Structure Type Dry Wall
New Construction N
Schools
Elementary Schools Hilltop
Middle Schools Lindale
High Schools North County
School District Anne Arundel County Public Schools
Others
Pets Allowed Y
HOA Fee Include Common Area Maintenance,Fiber Optics at Dwelling,Lawn Care Front,Management,Parking Fee,Pool(s),Reserve Funds,Water
Senior Community No
Tax ID 020539403803350
Ownership Condominium
Horse Property N
Special Listing Condition Standard
Pets Allowed No Pet Restrictions
Read Less Info
Want to know what your home might be worth? Contact us for a FREE valuation!

Our team is ready to help you sell your home for the highest possible price ASAP

Bought with Holly Tran • Berkshire Hathaway HomeServices PenFed Realty
"My job is to find and attract mastery-based agents to the office, protect the culture, and make sure everyone is happy! "
GET MORE INFORMATION






