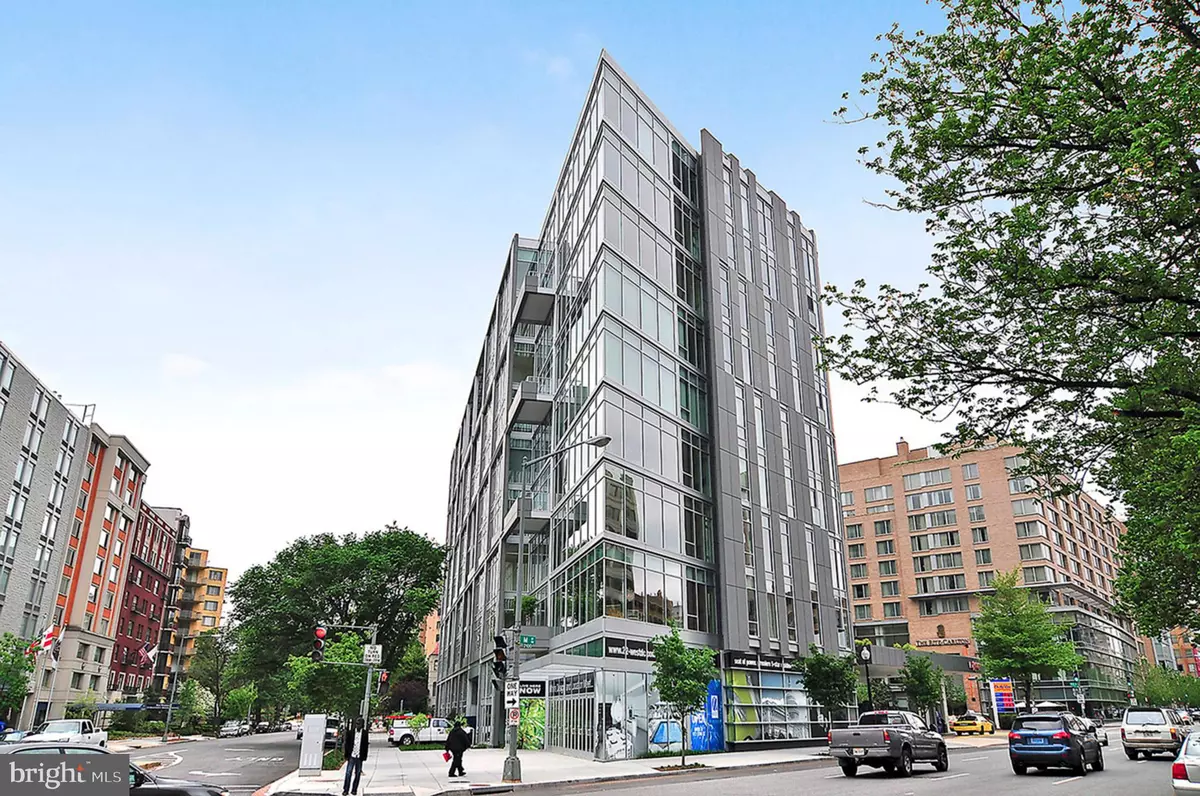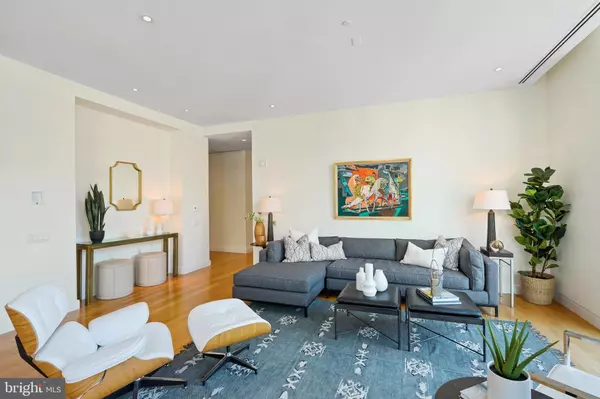$2,000,000
$2,095,000
4.5%For more information regarding the value of a property, please contact us for a free consultation.
2 Beds
2 Baths
1,829 SqFt
SOLD DATE : 09/18/2020
Key Details
Sold Price $2,000,000
Property Type Condo
Sub Type Condo/Co-op
Listing Status Sold
Purchase Type For Sale
Square Footage 1,829 sqft
Price per Sqft $1,093
Subdivision None Available
MLS Listing ID DCDC480042
Sold Date 09/18/20
Style Contemporary
Bedrooms 2
Full Baths 2
Condo Fees $2,371/mo
HOA Y/N N
Abv Grd Liv Area 1,829
Originating Board BRIGHT
Year Built 2008
Annual Tax Amount $15,515
Tax Year 2019
Property Description
New listing of this chic and contemporary 2 bedroom, 2 bath plus den with balcony condominium at 22 West offers 1,829 sq ft of luxurious interior space providing dramatic, open views down M Street and into Georgetown. Located on the elegant curve of the building this rarely available "C" Line unit features floor-to-ceiling windows in all main living areas including bedrooms and den allowing for an abundance of natural light. A modern open floor plan offers an expansive living, dining and kitchen area with 9.5 ft ceilings, beautiful Quarter sawn oak hardwood floors and recessed lighting. A sleek European kitchen includes Silver Poggenpohl cabinetry with pantry, granite counters, breakfast-island and Sub- Zero and Bosch stainless steel appliances. Tucked away at the end of the main living area lies a private den with two floor-to-ceiling windows making it the perfect spot for a home office. A spacious master bedroom, one of the largest in the building, features three floor to ceiling windows and includes an enormous walk-in-closet and additional large separate closet with Molteni Italian cabinetry. An en-suite, sumptuous Waterworks marble bathroom features dual sinks, frameless separate shower, separate cast soaking tub, newly re-finished slate floors and slate shower floor , as well as ,newly refinished marble counters and all marble surrounds in both shower and bathtub. A second bedroom with a floor-to-ceiling window includes plentiful closet space with Molteni cabinetry. Across the hall from this bedroom is a second full Waterworks marble bathroom with separate shower, linen closet and newly re- finished slate floor and slate shower floor, as well as, newly refinished marble counters and marble shower surround. The unit also provides a large laundry room with side-by-side Bosch full size front-loading washer and dryer and built-in storage shelves. Finally, two side-by-side, full-size parking spaces are conveniently located directly next to the elevator along with a separate storage unit. This unit has been gently used over the years and is in immaculate, almost brand new condition and has just been professionally repainted (walls, trim, doors and ceilings) . All windows are fitted with medium density Mecho shades with additional black out shades on all bedroom windows and den window. 22 West is a boutique, full service, luxury building with an award winning staff providing a 24-hour concierge, doorman and on-site building engineer with wonderful amenities including a stunning roof top pool, outdoor dining terrace with grill, fitness room, catering kitchen, as well as, a wonderfully appointed conference room. The building is conveniently located in the vibrant West End with its impressive array of fine restaurants, shops, Trader Joe s and just a few blocks to the Foggy Bottom Metro, GW Hospital and Whole Foods market. Condo fee includes all utilities, Fios TV and high speed internet.
Location
State DC
County Washington
Zoning RESIDENTAIL
Direction West
Rooms
Main Level Bedrooms 2
Interior
Interior Features Breakfast Area, Kitchen - Island, Elevator, Entry Level Bedroom, Upgraded Countertops, Primary Bath(s), Window Treatments, Recessed Lighting, Floor Plan - Open
Hot Water Natural Gas
Heating Forced Air, Heat Pump(s)
Cooling Central A/C
Equipment Cooktop, Dishwasher, Disposal, Dryer, Dryer - Front Loading, Exhaust Fan, Icemaker, Microwave, Oven - Wall, Range Hood, Refrigerator, Washer, Washer - Front Loading
Fireplace N
Window Features Double Pane,Insulated
Appliance Cooktop, Dishwasher, Disposal, Dryer, Dryer - Front Loading, Exhaust Fan, Icemaker, Microwave, Oven - Wall, Range Hood, Refrigerator, Washer, Washer - Front Loading
Heat Source Electric
Exterior
Exterior Feature Balcony, Roof
Parking Features Basement Garage, Underground
Garage Spaces 2.0
Amenities Available Concierge, Extra Storage, Pool - Outdoor, Security, Exercise Room, Elevator, Meeting Room, Swimming Pool
Water Access N
Accessibility 48\"+ Halls, Elevator
Porch Balcony, Roof
Total Parking Spaces 2
Garage N
Building
Story 1
Unit Features Hi-Rise 9+ Floors
Sewer Public Sewer
Water Public
Architectural Style Contemporary
Level or Stories 1
Additional Building Above Grade
Structure Type 9'+ Ceilings
New Construction N
Schools
Elementary Schools School Without Walls At Francis - Stevens
High Schools Jackson-Reed
School District District Of Columbia Public Schools
Others
HOA Fee Include Management,Trash,Water,Air Conditioning,Electricity,Snow Removal,Cable TV,Ext Bldg Maint,Gas,Heat,High Speed Internet,Pool(s)
Senior Community No
Tax ID 0071//2058
Ownership Condominium
Security Features 24 hour security,Desk in Lobby,Doorman,Main Entrance Lock,Surveillance Sys
Special Listing Condition Standard
Read Less Info
Want to know what your home might be worth? Contact us for a FREE valuation!

Our team is ready to help you sell your home for the highest possible price ASAP

Bought with Madeline Middlebrook • Kennedy & Co
"My job is to find and attract mastery-based agents to the office, protect the culture, and make sure everyone is happy! "
GET MORE INFORMATION






