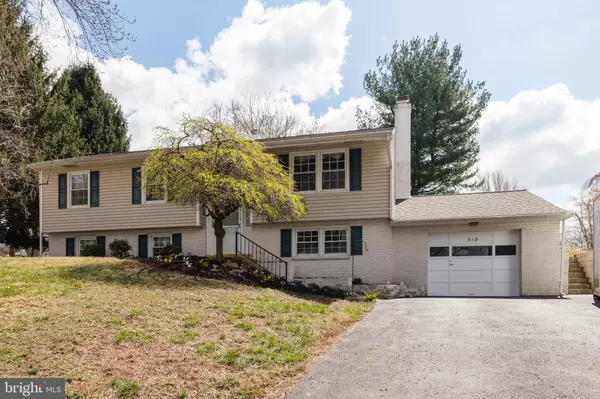$415,000
$419,900
1.2%For more information regarding the value of a property, please contact us for a free consultation.
4 Beds
3 Baths
2,006 SqFt
SOLD DATE : 06/18/2020
Key Details
Sold Price $415,000
Property Type Single Family Home
Sub Type Detached
Listing Status Sold
Purchase Type For Sale
Square Footage 2,006 sqft
Price per Sqft $206
Subdivision Mayfield
MLS Listing ID PACT504440
Sold Date 06/18/20
Style Bi-level
Bedrooms 4
Full Baths 2
Half Baths 1
HOA Y/N N
Abv Grd Liv Area 1,206
Originating Board BRIGHT
Year Built 1975
Annual Tax Amount $5,150
Tax Year 2019
Lot Size 10,400 Sqft
Acres 0.24
Lot Dimensions 0.00 x 0.00
Property Description
Location, location location! One Of The Borough's Favorite Neighborhoods is ready to welcome you home. Single family, 4 bedroom, 2.5 bath with a 1-car garage is nestled in the quaint and highly-desired West Chester Borough. If you have ever dreamed of the tree-lined streets, parks, and being within in walking distance to downtown West Chester and West Chester Golf & Country Club, this is a MUST SEE home! Tucked away on a quiet, family-friendly street, just a stone's throw off the beaten path, with everything you need only minutes away from downtown lifestyle! This charming home has the curbside appeal with a pristinely manicured lawn and an interior to match with many upgrades, including an oversized family room, enclosed porch, sunlit office, and plenty of yard space. A luxurious master bedroom with a full bath and large closets, 2 more spacious bedrooms, each with large closets, and a full hall bath complete the second floor. A fully finished lower level complete with a large flex room currently being used as an extra bedroom that can be easily converted to a workout gym, yoga studio, or can be used for any purpose you desire, half bath, brick fireplace, plenty of storage space inside and out. This property is located in the Northwest section of the Borough within walking distance to Hoopes Park, West Chester Golf & Country Club, West Chester Library, the new Justice Center and Towne Center. This is a spectacular home equipped with an incredible lifestyle! This beauty sits on a professionally landscaped lot with a shed out back which provides plenty of storage space Don't Delay Scheduling Your Appointment Today. West Chester Borough is highly coveted. Experience all that it offers. Walk to Shopping, Restaurants, West Chester Growers Market, YMCA, Library, Starbucks and Everything the Small Town of West Chester Offers. Award Winning West Chester area School District. This charming and happy home is sure to please and sure to sell quickly! Put this trendy upbeat beauty on the TOP of your list today and make it yours today! PERSONAL FACETIME VIRTUAL TOURS AVAILABLE to answer any questions you may have about this gorgeous property! There s so much to love here!
Location
State PA
County Chester
Area West Chester Boro (10301)
Zoning NC1
Rooms
Other Rooms Living Room, Dining Room, Primary Bedroom, Bedroom 2, Bedroom 3, Bedroom 4, Kitchen, Family Room, Laundry, Office, Storage Room, Primary Bathroom, Full Bath, Half Bath
Basement Full
Main Level Bedrooms 4
Interior
Interior Features Breakfast Area, Carpet, Kitchen - Eat-In, Ceiling Fan(s), Combination Dining/Living, Crown Moldings, Primary Bath(s), Stall Shower, Tub Shower
Hot Water Electric
Heating Forced Air, Heat Pump - Electric BackUp
Cooling Central A/C, Attic Fan
Flooring Fully Carpeted, Tile/Brick, Vinyl
Fireplaces Number 1
Fireplaces Type Brick, Wood
Equipment Built-In Microwave, Built-In Range, Dishwasher, Oven - Self Cleaning, Refrigerator, Stainless Steel Appliances, Washer, Dryer, Icemaker, Disposal
Furnishings No
Fireplace Y
Appliance Built-In Microwave, Built-In Range, Dishwasher, Oven - Self Cleaning, Refrigerator, Stainless Steel Appliances, Washer, Dryer, Icemaker, Disposal
Heat Source Electric
Laundry Lower Floor
Exterior
Exterior Feature Porch(es), Screened
Parking Features Garage - Front Entry, Garage Door Opener
Garage Spaces 5.0
Water Access N
Roof Type Pitched,Shingle
Accessibility None
Porch Porch(es), Screened
Attached Garage 1
Total Parking Spaces 5
Garage Y
Building
Story 2
Sewer Public Sewer
Water Public
Architectural Style Bi-level
Level or Stories 2
Additional Building Above Grade, Below Grade
New Construction N
Schools
Elementary Schools Hillsdale
Middle Schools Pierce
High Schools B. Reed Henderson
School District West Chester Area
Others
Pets Allowed Y
Senior Community No
Tax ID 01-04 -0035.01K0
Ownership Fee Simple
SqFt Source Assessor
Acceptable Financing Cash, Conventional, VA, FHA, FHA 203(b), FHA 203(k)
Horse Property N
Listing Terms Cash, Conventional, VA, FHA, FHA 203(b), FHA 203(k)
Financing Cash,Conventional,VA,FHA,FHA 203(b),FHA 203(k)
Special Listing Condition Standard
Pets Allowed No Pet Restrictions
Read Less Info
Want to know what your home might be worth? Contact us for a FREE valuation!

Our team is ready to help you sell your home for the highest possible price ASAP

Bought with Paul J Douglas • Keller Williams Realty Devon-Wayne
"My job is to find and attract mastery-based agents to the office, protect the culture, and make sure everyone is happy! "
GET MORE INFORMATION






