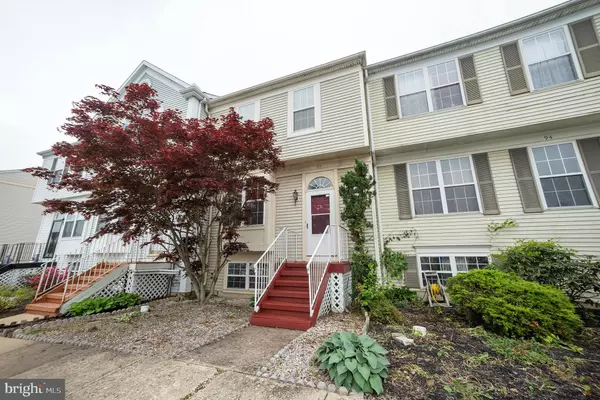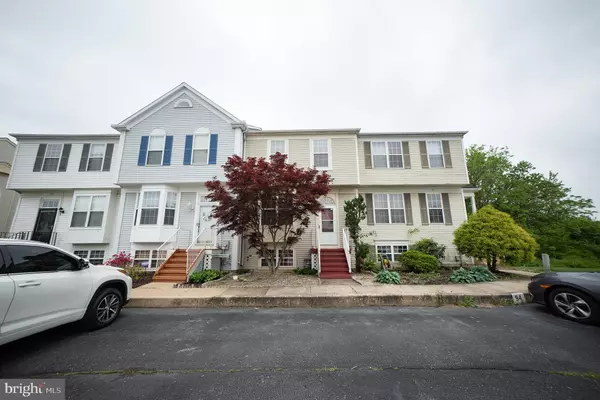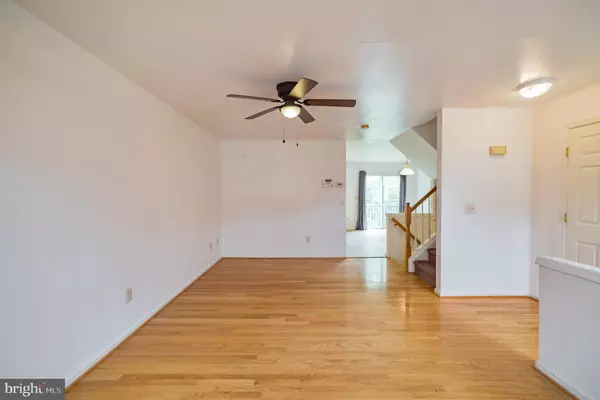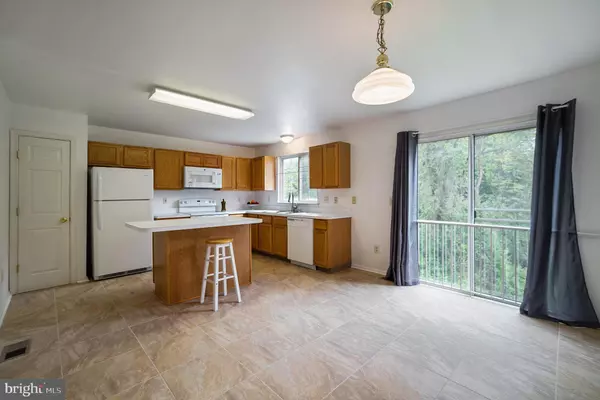$187,900
$187,900
For more information regarding the value of a property, please contact us for a free consultation.
3 Beds
3 Baths
2,280 SqFt
SOLD DATE : 01/10/2020
Key Details
Sold Price $187,900
Property Type Townhouse
Sub Type Interior Row/Townhouse
Listing Status Sold
Purchase Type For Sale
Square Footage 2,280 sqft
Price per Sqft $82
Subdivision Brookfield
MLS Listing ID DENC477168
Sold Date 01/10/20
Style Colonial
Bedrooms 3
Full Baths 2
Half Baths 1
HOA Fees $6/ann
HOA Y/N Y
Abv Grd Liv Area 1,800
Originating Board BRIGHT
Year Built 1997
Annual Tax Amount $1,921
Tax Year 2018
Lot Size 2,178 Sqft
Acres 0.05
Lot Dimensions 20.00 x 112.20
Property Description
Move in ready 3 bedroom and 2.5 bathroom, finished walk out basement now available in Brookfield. Enter the home to a convenient powder room, coat closet, large living room with hardwood floors which lead into the eat in kitchen. The kitchen offers an island, neutral finishes, pantry closet, and a slider to where a future deck would be a great addition. The finished basement offers a large second living space with recessed lights and fan, daylight window and exterior door. Storage space with laundry completes this area. The second level features a master bedroom with a walk in closet, 3 piece bath offering 2 sinks, ceiling fan, and privately faces the back. The second and third bedrooms face the front and utilize the hall bathroom. New carpets were installed, natural gas heating, AC and heater are approximately 5 yrs old, 2 yr old water heater, add this home to your tour today! Conveniently located to Rt 40, 1, and 7 plus plenty of shopping and conveniences!
Location
State DE
County New Castle
Area Newark/Glasgow (30905)
Zoning NCPUD
Rooms
Other Rooms Living Room, Dining Room, Primary Bedroom, Bedroom 2, Bedroom 3, Kitchen, Family Room, Attic, Primary Bathroom
Basement Full, Sump Pump, Walkout Level, Partially Finished
Interior
Interior Features Ceiling Fan(s), Kitchen - Eat-In, Pantry, Recessed Lighting, Stall Shower, Attic, Kitchen - Island, Primary Bath(s), Walk-in Closet(s), Wood Floors, Carpet
Hot Water Natural Gas
Heating Forced Air
Cooling Central A/C, Ceiling Fan(s)
Flooring Hardwood, Carpet
Equipment Refrigerator, Washer, Dryer, Built-In Range, Dishwasher, Disposal, Water Heater, Built-In Microwave, Oven/Range - Electric
Fireplace N
Window Features Screens
Appliance Refrigerator, Washer, Dryer, Built-In Range, Dishwasher, Disposal, Water Heater, Built-In Microwave, Oven/Range - Electric
Heat Source Natural Gas
Laundry Basement
Exterior
Garage Spaces 2.0
Parking On Site 2
Utilities Available Electric Available, Water Available, Sewer Available, Natural Gas Available, DSL Available
Water Access N
Accessibility None
Total Parking Spaces 2
Garage N
Building
Lot Description Rear Yard
Story 2
Sewer Public Sewer
Water Public
Architectural Style Colonial
Level or Stories 2
Additional Building Above Grade, Below Grade
New Construction N
Schools
School District Christina
Others
Senior Community No
Tax ID 10-039.10-549
Ownership Fee Simple
SqFt Source Estimated
Security Features Smoke Detector
Acceptable Financing Cash, Conventional, FHA
Listing Terms Cash, Conventional, FHA
Financing Cash,Conventional,FHA
Special Listing Condition Standard
Read Less Info
Want to know what your home might be worth? Contact us for a FREE valuation!

Our team is ready to help you sell your home for the highest possible price ASAP

Bought with Khadeejah R. Johnson • EXP Realty, LLC
"My job is to find and attract mastery-based agents to the office, protect the culture, and make sure everyone is happy! "
GET MORE INFORMATION






