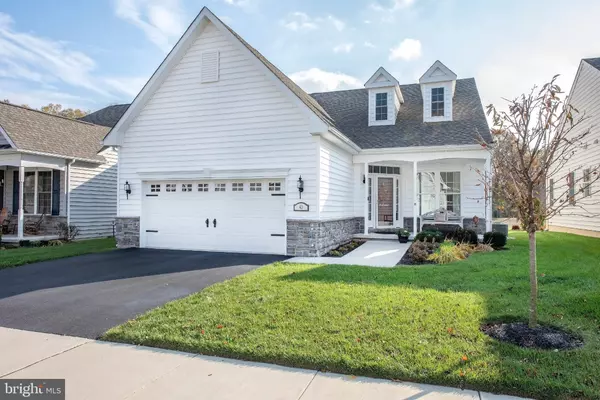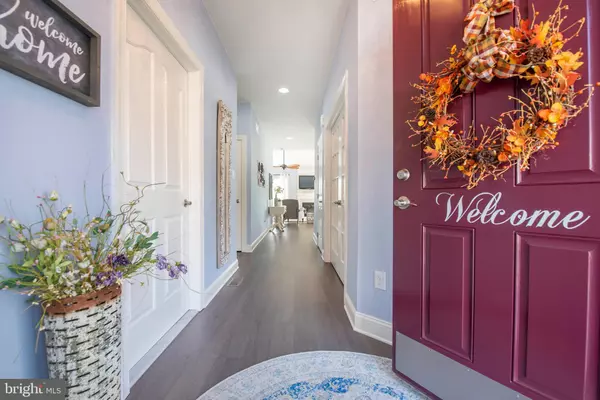$302,500
$305,000
0.8%For more information regarding the value of a property, please contact us for a free consultation.
2 Beds
2 Baths
1,626 SqFt
SOLD DATE : 02/21/2020
Key Details
Sold Price $302,500
Property Type Single Family Home
Sub Type Detached
Listing Status Sold
Purchase Type For Sale
Square Footage 1,626 sqft
Price per Sqft $186
Subdivision Village Of Eastridge
MLS Listing ID DEKT234248
Sold Date 02/21/20
Style Ranch/Rambler
Bedrooms 2
Full Baths 2
HOA Fees $150/mo
HOA Y/N Y
Abv Grd Liv Area 1,626
Originating Board BRIGHT
Year Built 2017
Annual Tax Amount $1,327
Tax Year 2018
Lot Size 5,000 Sqft
Acres 0.11
Property Description
If you're looking for a home in a 55+ community, make sure you put this one on the list. The seller is an interior decorator and it shows! All options were thoughtfully selected when the house was built. The sellers continued to make improvements once they moved in. Built by Benchmark Builders, the Asbury is one of their bestselling floorplans and you'll see why. The open concept is perfect for entertaining. Lots of windows make the home bright and airy. Custom trim work was added. The premium lot backs to a pond and is located on a cul-de-sac. The paver patio is a perfect place to relax and enjoy the fire pit. Professionally landscaped and a sprinkler system has been installed. Smyrna is only a 25-minute ride from Middletown. Drive a little, save a lot - lower taxes and auto insurance. Within minutes of shopping, medical facilities and all main roads - Rts. 13 and 1. 8 years of the Builders 10-year warranty.
Location
State DE
County Kent
Area Smyrna (30801)
Zoning RES
Rooms
Other Rooms Dining Room, Primary Bedroom, Bedroom 2, Kitchen, Family Room, Study
Main Level Bedrooms 2
Interior
Interior Features Carpet, Ceiling Fan(s), Family Room Off Kitchen, Entry Level Bedroom, Floor Plan - Open, Kitchen - Eat-In, Primary Bath(s), Recessed Lighting, Stall Shower, Upgraded Countertops, Walk-in Closet(s), Wood Floors
Heating Forced Air
Cooling Central A/C
Flooring Carpet, Ceramic Tile, Hardwood
Fireplaces Number 1
Equipment Built-In Microwave, Oven - Single, Oven/Range - Electric, Refrigerator, Stainless Steel Appliances
Fireplace Y
Appliance Built-In Microwave, Oven - Single, Oven/Range - Electric, Refrigerator, Stainless Steel Appliances
Heat Source Natural Gas
Laundry Main Floor
Exterior
Parking Features Garage - Front Entry
Garage Spaces 6.0
Water Access N
View Pond
Accessibility None
Attached Garage 2
Total Parking Spaces 6
Garage Y
Building
Story 1
Foundation Crawl Space
Sewer Public Sewer
Water Public
Architectural Style Ranch/Rambler
Level or Stories 1
Additional Building Above Grade
New Construction N
Schools
Elementary Schools Smyrna
Middle Schools Smyrna
High Schools Smyrna
School District Smyrna
Others
Senior Community Yes
Age Restriction 55
Tax ID NO TAX RECORD
Ownership Fee Simple
SqFt Source Assessor
Acceptable Financing Cash, Conventional, FHA, VA, Other
Listing Terms Cash, Conventional, FHA, VA, Other
Financing Cash,Conventional,FHA,VA,Other
Special Listing Condition Standard
Read Less Info
Want to know what your home might be worth? Contact us for a FREE valuation!

Our team is ready to help you sell your home for the highest possible price ASAP

Bought with Sue A Leek • Coldwell Banker Realty
"My job is to find and attract mastery-based agents to the office, protect the culture, and make sure everyone is happy! "
GET MORE INFORMATION






