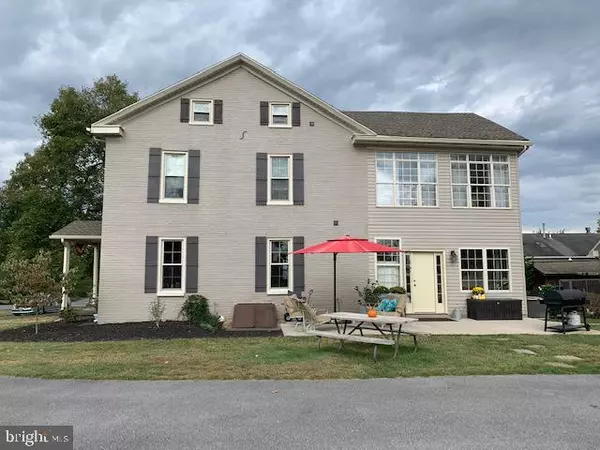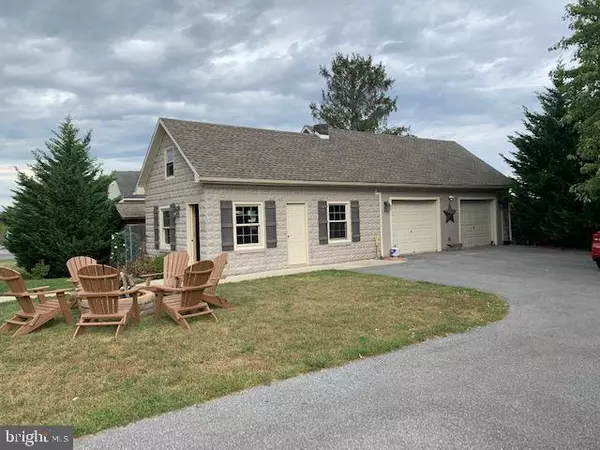$305,000
$305,000
For more information regarding the value of a property, please contact us for a free consultation.
4 Beds
2 Baths
3,300 SqFt
SOLD DATE : 02/27/2020
Key Details
Sold Price $305,000
Property Type Single Family Home
Sub Type Detached
Listing Status Sold
Purchase Type For Sale
Square Footage 3,300 sqft
Price per Sqft $92
Subdivision Cross Creek
MLS Listing ID MDWA168186
Sold Date 02/27/20
Style Colonial
Bedrooms 4
Full Baths 1
Half Baths 1
HOA Fees $38/mo
HOA Y/N Y
Abv Grd Liv Area 3,300
Originating Board BRIGHT
Year Built 1920
Annual Tax Amount $3,246
Tax Year 2019
Lot Size 0.762 Acres
Acres 0.76
Property Description
Look no further, this is it!! This is a must see. Beautiful house with historic charm with over 3300 SQFT of living space! This charming, updated home has so much to offer. Beautiful hardwood floors, gas burning fireplace, formal dining room, updated country kitchen with granite countertops, lots of cabinets and a first floor laundry room. It has 2-zone CAC with 2 stage heat and natural gas backup. This home features four large bedrooms and one and a half baths, with a gorgeous sunroom/sitting room off the master that is currently being used as an office. It boasts a large bonus room on the 3rd floor that could easily be converted to a 5th bedroom. There is a large (18 x 50) two car detached garage/shed with bonus storage area above and a potential workshop/office. The property has mature peach, apple and cherry trees, and both purple and white grape vines. Close to schools, shopping, dining and it is commuter friendly with easy access to I70. This home has it all! You don't want to miss this one. Be sure to check out the video Call Listing Agent today to schedule a time to see this fantastic home!
Location
State MD
County Washington
Zoning RU
Rooms
Other Rooms Dining Room, Primary Bedroom, Bedroom 2, Bedroom 3, Bedroom 4, Kitchen, Family Room, Basement, Laundry, Mud Room, Office, Utility Room, Bathroom 1, Bathroom 2, Bonus Room
Basement Connecting Stairway, Improved, Outside Entrance, Interior Access, Walkout Stairs, Poured Concrete
Interior
Interior Features Ceiling Fan(s), Carpet, Family Room Off Kitchen, Formal/Separate Dining Room, Kitchen - Country, Upgraded Countertops, Window Treatments, Wood Floors
Heating Forced Air, Heat Pump - Gas BackUp
Cooling Ceiling Fan(s), Central A/C, Heat Pump(s), Multi Units
Flooring Hardwood, Carpet
Fireplaces Number 1
Fireplaces Type Gas/Propane
Equipment Built-In Microwave, Built-In Range, Dishwasher, Disposal, Dryer - Electric, Exhaust Fan, Freezer, Refrigerator, Washer
Fireplace Y
Appliance Built-In Microwave, Built-In Range, Dishwasher, Disposal, Dryer - Electric, Exhaust Fan, Freezer, Refrigerator, Washer
Heat Source Electric, Natural Gas
Exterior
Parking Features Garage - Front Entry, Oversized
Garage Spaces 2.0
Water Access N
Accessibility None
Total Parking Spaces 2
Garage Y
Building
Story 3+
Sewer Public Sewer
Water Public
Architectural Style Colonial
Level or Stories 3+
Additional Building Above Grade, Below Grade
New Construction N
Schools
Elementary Schools Rockland Woods
Middle Schools E. Russell Hicks School
High Schools South Hagerstown Sr
School District Washington County Public Schools
Others
Senior Community No
Tax ID 2210038030
Ownership Fee Simple
SqFt Source Estimated
Horse Property N
Special Listing Condition Standard
Read Less Info
Want to know what your home might be worth? Contact us for a FREE valuation!

Our team is ready to help you sell your home for the highest possible price ASAP

Bought with Paulette R Raley • Long & Foster Real Estate, Inc.
"My job is to find and attract mastery-based agents to the office, protect the culture, and make sure everyone is happy! "
GET MORE INFORMATION






