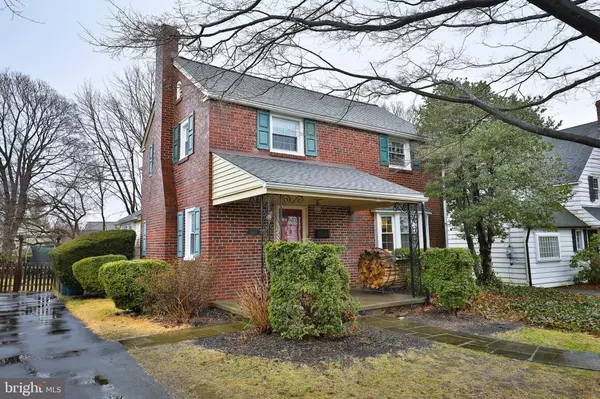$392,500
$399,900
1.9%For more information regarding the value of a property, please contact us for a free consultation.
3 Beds
2 Baths
1,684 SqFt
SOLD DATE : 03/18/2020
Key Details
Sold Price $392,500
Property Type Single Family Home
Sub Type Detached
Listing Status Sold
Purchase Type For Sale
Square Footage 1,684 sqft
Price per Sqft $233
Subdivision Overlook Hills
MLS Listing ID PAMC637658
Sold Date 03/18/20
Style Colonial
Bedrooms 3
Full Baths 1
Half Baths 1
HOA Y/N N
Abv Grd Liv Area 1,684
Originating Board BRIGHT
Year Built 1952
Annual Tax Amount $5,376
Tax Year 2020
Lot Size 8,496 Sqft
Acres 0.2
Lot Dimensions 50.00 x 0.00
Property Description
Beautiful Brick Colonial home in the well sought after Overlook Hills Area of Abington Township. Front entrance off covered porch and slate walkway leads to a large living room with refinished hardwood flooring, beautiful fireplace with wood carved mantel and wonderful crown molding. Large totally updated Family Room with new hardwood flooring, recessed lighting, crown molding, updated powder room and huge cedar closet. First floor laundry area with back door entrance, mud area with all new cabinetry. The kitchen is a must see totally remodeled with Quartz Counter Tops, Farmhouse sink, beautiful Echelon Cabinetry with self-closing drawers, Hooded cook top, Pantry, New Tiled flooring with a wood look, Custom Lighting, Built in oven and microwave combination. Wonderful Island that seats 3 comfortably, eat-in-kitchen with wonderful view of the gardens through the bay window. Second floor has 3 large bedrooms, freshly painted with all new wool wall to wall carpeting. Updated 3 piece tiled bathroom with new sink, toilet and fixtures. Finished basement with storage area. Large backyard with brick/slate patio for your entertaining. Beautifully landscaped, fenced in yard, storage shed and treehouse. With all these upgrades home also offers new roof installed in August 2019 with documentation, all new windows, new driveway for 3-4 cars and much more to see. Walking distance to Roychester Park and Overlook Elementary School. Wonderful location just minutes away from public transportation, Trains, All Major Highways, Hospitals and Shopping. Make this house your home.
Location
State PA
County Montgomery
Area Abington Twp (10630)
Zoning T
Rooms
Other Rooms Living Room, Primary Bedroom, Bedroom 2, Kitchen, Family Room, Basement, Bedroom 1, Laundry
Basement Full, Partially Finished
Interior
Interior Features Attic, Breakfast Area, Built-Ins, Butlers Pantry, Carpet, Cedar Closet(s), Ceiling Fan(s), Combination Kitchen/Dining, Crown Moldings, Family Room Off Kitchen, Kitchen - Eat-In, Kitchen - Gourmet, Kitchen - Island, Pantry, Recessed Lighting, Wood Floors
Hot Water Natural Gas
Heating Forced Air
Cooling Ceiling Fan(s), Central A/C
Flooring Carpet, Ceramic Tile, Hardwood
Fireplaces Number 1
Equipment Built-In Microwave, Cooktop, Dishwasher, Disposal, Dryer, Microwave, Oven - Self Cleaning, Oven - Wall, Range Hood, Washer
Window Features Bay/Bow,Replacement
Appliance Built-In Microwave, Cooktop, Dishwasher, Disposal, Dryer, Microwave, Oven - Self Cleaning, Oven - Wall, Range Hood, Washer
Heat Source Natural Gas
Laundry Main Floor
Exterior
Exterior Feature Patio(s), Brick
Utilities Available Cable TV, Electric Available, Natural Gas Available
Water Access N
Roof Type Architectural Shingle
Accessibility Other
Porch Patio(s), Brick
Garage N
Building
Story 2
Sewer Public Sewer
Water Public
Architectural Style Colonial
Level or Stories 2
Additional Building Above Grade, Below Grade
New Construction N
Schools
Elementary Schools Overlook
Middle Schools Abington Junior
High Schools Abington Senior
School District Abington
Others
Senior Community No
Tax ID 30-00-41684-001
Ownership Fee Simple
SqFt Source Assessor
Acceptable Financing Cash, Conventional, FHA, VA
Listing Terms Cash, Conventional, FHA, VA
Financing Cash,Conventional,FHA,VA
Special Listing Condition Standard
Read Less Info
Want to know what your home might be worth? Contact us for a FREE valuation!

Our team is ready to help you sell your home for the highest possible price ASAP

Bought with Erin M. Thompson • Opus Elite Real Estate
"My job is to find and attract mastery-based agents to the office, protect the culture, and make sure everyone is happy! "
GET MORE INFORMATION






