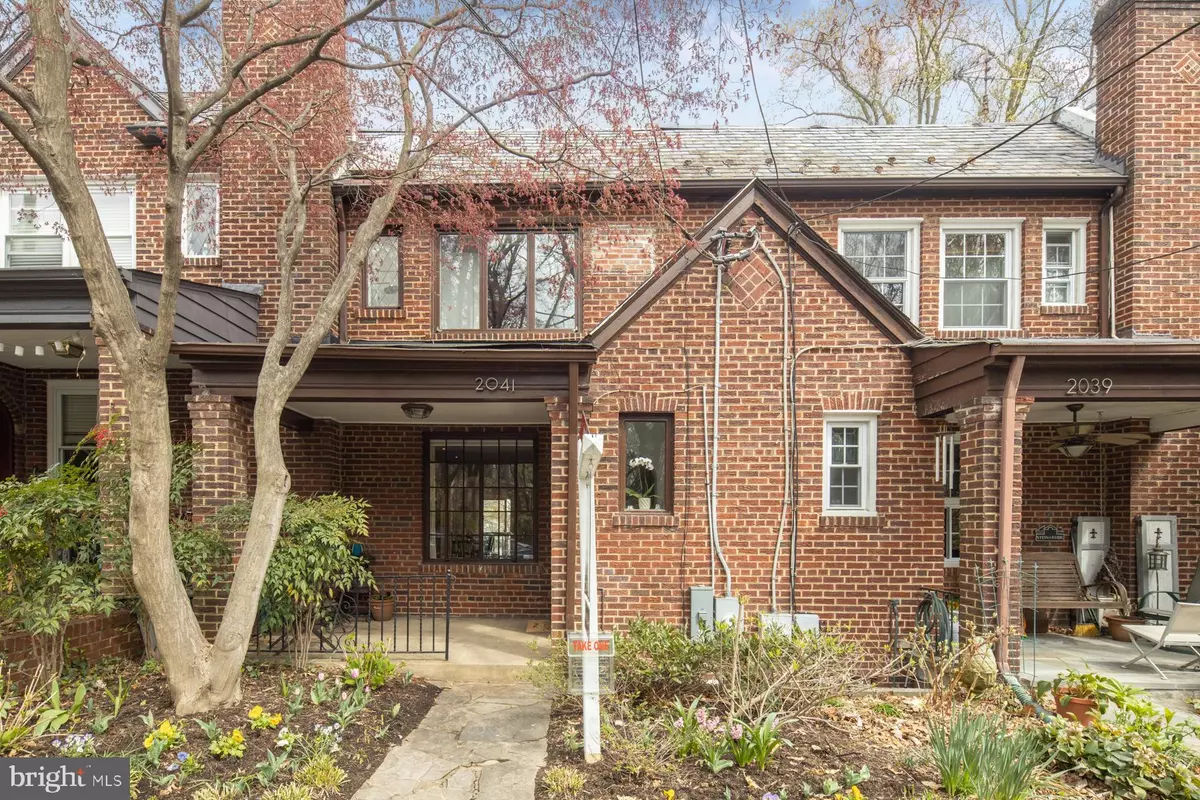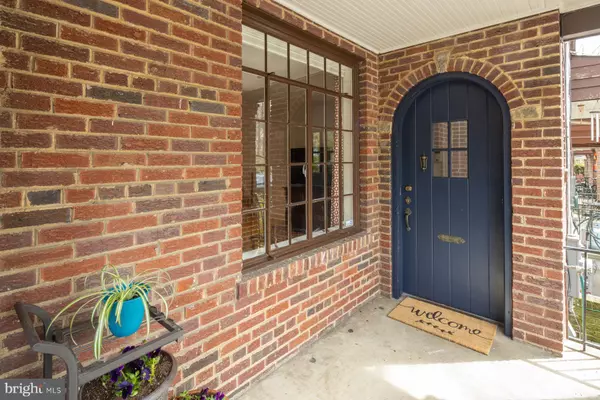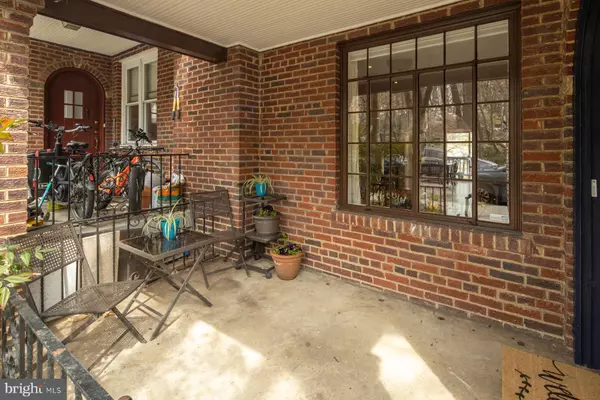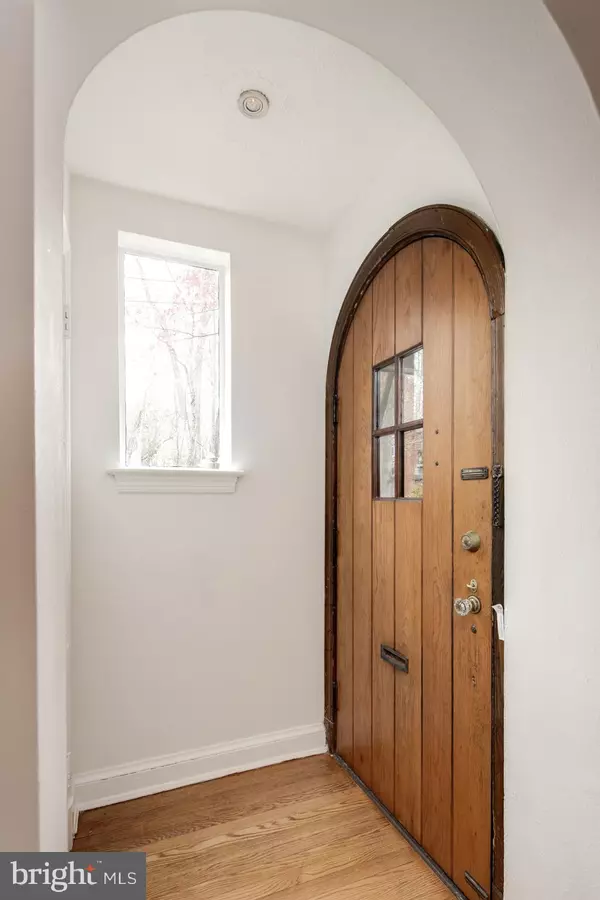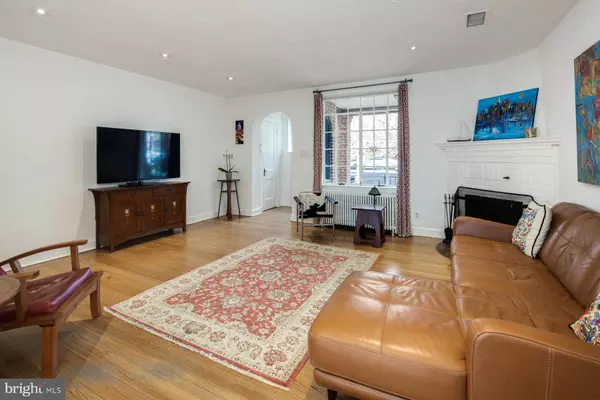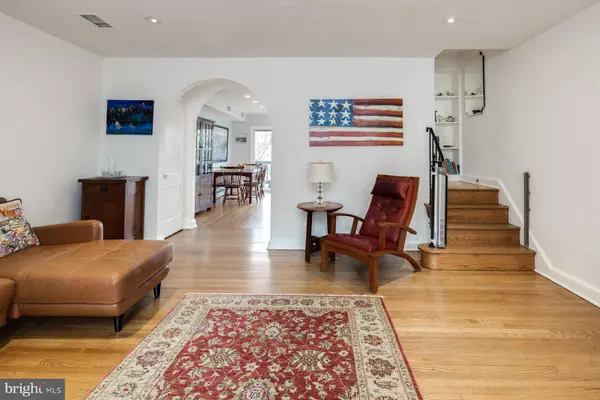$1,135,000
$1,145,000
0.9%For more information regarding the value of a property, please contact us for a free consultation.
3 Beds
3 Baths
1,941 SqFt
SOLD DATE : 05/28/2020
Key Details
Sold Price $1,135,000
Property Type Townhouse
Sub Type Interior Row/Townhouse
Listing Status Sold
Purchase Type For Sale
Square Footage 1,941 sqft
Price per Sqft $584
Subdivision Glover Park
MLS Listing ID DCDC463538
Sold Date 05/28/20
Style Other
Bedrooms 3
Full Baths 3
HOA Y/N N
Abv Grd Liv Area 1,403
Originating Board BRIGHT
Year Built 1936
Annual Tax Amount $7,099
Tax Year 2019
Lot Size 2,228 Sqft
Acres 0.05
Property Description
3-level, 3-bedroom, 3-bath Glover Park row house with 2,100 square feet of interior space and 2-car parking. The house is located on the most peaceful and desirable block in the neighborhood - just before the cul-de-sac on Huidekoper Place and across the street from the park. The home s main level offers a front porch, living room with fireplace, open table-space kitchen, and a back deck. The upper level has 3 bedrooms and 2 full baths. The master bedroom has been updated with recessed lighting and expanded closet space outfitted with ELFA systems and installed recessed lighting. The master bathroom has been updated with a vaulted ceiling and skylight, heated floors, marble shower with 8 high glass enclosure, and Hansgrohe and American Standard DXV fixtures. The larger bedroom has an expanded closet, bonus storage with built-in shelving, and ELFA systems. The smaller bedroom is perfectly sized for a nursery. The shared hall bath has a marble floor, skylight, and newer bath fixtures.The lower level is fully finished and mostly above grade and could be used as an in-law suite with a second kitchen, updated full bath, deck, and separate outside entrance. Currently the lower level is used as a family room with built-in cabinets, wine storage, built-in Murphy bed and shelving.The one-car garage behind the house is detached and there s room for another car to park in front of it.Nearby, one can easily walk to Georgetown, Guy Mason Park, Starbucks, CVS, Safeway, Trader Joe's, Whole Foods, and many restaurants and shops.FaceTime tours available.
Location
State DC
County Washington
Zoning R
Interior
Hot Water Natural Gas
Heating Radiator
Cooling Central A/C
Fireplaces Number 1
Fireplaces Type Wood
Fireplace Y
Heat Source Natural Gas
Laundry Lower Floor
Exterior
Parking Features Garage Door Opener
Garage Spaces 2.0
Water Access N
Accessibility None
Total Parking Spaces 2
Garage Y
Building
Story 3+
Sewer Public Sewer
Water Public
Architectural Style Other
Level or Stories 3+
Additional Building Above Grade, Below Grade
New Construction N
Schools
Elementary Schools Stoddert
Middle Schools Hardy
High Schools Jackson-Reed
School District District Of Columbia Public Schools
Others
Senior Community No
Tax ID 1301//1161
Ownership Fee Simple
SqFt Source Assessor
Special Listing Condition Standard
Read Less Info
Want to know what your home might be worth? Contact us for a FREE valuation!

Our team is ready to help you sell your home for the highest possible price ASAP

Bought with John Peters • Compass
"My job is to find and attract mastery-based agents to the office, protect the culture, and make sure everyone is happy! "
GET MORE INFORMATION

