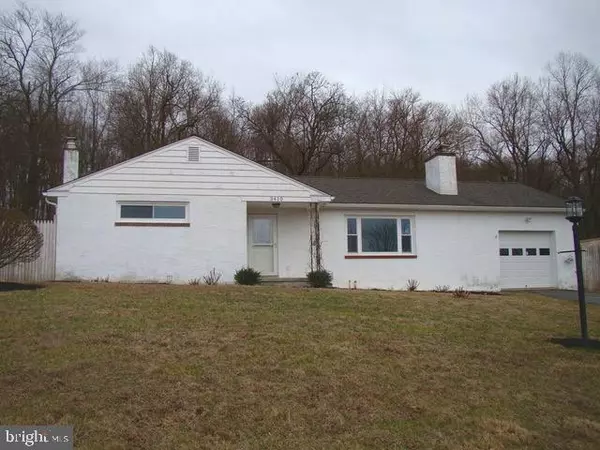$189,000
$187,000
1.1%For more information regarding the value of a property, please contact us for a free consultation.
2 Beds
1 Bath
1,450 SqFt
SOLD DATE : 06/18/2020
Key Details
Sold Price $189,000
Property Type Single Family Home
Sub Type Detached
Listing Status Sold
Purchase Type For Sale
Square Footage 1,450 sqft
Price per Sqft $130
Subdivision Willow Rock
MLS Listing ID PACT503064
Sold Date 06/18/20
Style Ranch/Rambler
Bedrooms 2
Full Baths 1
HOA Y/N N
Abv Grd Liv Area 1,450
Originating Board BRIGHT
Year Built 1960
Annual Tax Amount $4,375
Tax Year 2019
Lot Size 1.000 Acres
Acres 1.0
Lot Dimensions 0.00 x 0.00
Property Description
Well maintained, solid construction, ranch home with a large fenced in rear and side yard. This home offers "good bones" and, with some tlc and minor updating will be a great home for one starting out or scaling down. The basics have been done.. replacement windows, newer furnace, a nicely updated bath with jacuzzi tub, newer fixtures and nice cabinetry, a very workable open kitchen & breakfast area, stone fireplace in LR with picture window and hardwood floors in all except the kitchen/breakfast area, two nicely sized bedrooms with dbl slider closets, and, a large open, well lit, vaulted ceiling family room with ceiling fan & recessed lights with slider to the rear yard. Laundry is in the garage with sink and garage access to the full basement below. Owners installed state of the art water treatment systems, newer plumbing, Weil-McLain oil furnace, replacement foundation windows., ceiling fans. ..One car garage access to rear yard and kitchen! Come check us out! Good investment property also!
Location
State PA
County Chester
Area East Fallowfield Twp (10347)
Zoning R2
Direction North
Rooms
Other Rooms Living Room, Bedroom 2, Kitchen, Family Room, Breakfast Room, Bedroom 1
Basement Full
Main Level Bedrooms 2
Interior
Interior Features Breakfast Area, Ceiling Fan(s), Family Room Off Kitchen, Recessed Lighting
Hot Water Electric
Heating Hot Water, Baseboard - Hot Water
Cooling Ceiling Fan(s)
Flooring Hardwood, Vinyl
Fireplaces Number 1
Fireplaces Type Mantel(s), Stone
Equipment Cooktop, Built-In Microwave, Dishwasher, ENERGY STAR Refrigerator, Oven - Single, Oven - Self Cleaning, Oven/Range - Electric, Range Hood, Water Conditioner - Owned, Water Dispenser
Furnishings No
Fireplace Y
Window Features Bay/Bow,Energy Efficient,Replacement,Screens
Appliance Cooktop, Built-In Microwave, Dishwasher, ENERGY STAR Refrigerator, Oven - Single, Oven - Self Cleaning, Oven/Range - Electric, Range Hood, Water Conditioner - Owned, Water Dispenser
Heat Source Oil
Laundry Has Laundry
Exterior
Parking Features Garage - Front Entry, Inside Access
Garage Spaces 1.0
Fence Panel, Wood
Utilities Available Phone Available, Cable TV
Water Access N
View Scenic Vista
Roof Type Asphalt
Accessibility None
Attached Garage 1
Total Parking Spaces 1
Garage Y
Building
Lot Description Front Yard, Rear Yard, SideYard(s), Sloping, Level
Story 1
Foundation Block, Active Radon Mitigation
Sewer On Site Septic
Water Well
Architectural Style Ranch/Rambler
Level or Stories 1
Additional Building Above Grade, Below Grade
Structure Type Dry Wall
New Construction N
Schools
School District Coatesville Area
Others
Senior Community No
Tax ID 47-03 -0031.01A0
Ownership Fee Simple
SqFt Source Assessor
Acceptable Financing Cash, Conventional, FHA
Listing Terms Cash, Conventional, FHA
Financing Cash,Conventional,FHA
Special Listing Condition Standard
Read Less Info
Want to know what your home might be worth? Contact us for a FREE valuation!

Our team is ready to help you sell your home for the highest possible price ASAP

Bought with Beverly Raspanti • RE/MAX Direct
"My job is to find and attract mastery-based agents to the office, protect the culture, and make sure everyone is happy! "
GET MORE INFORMATION






