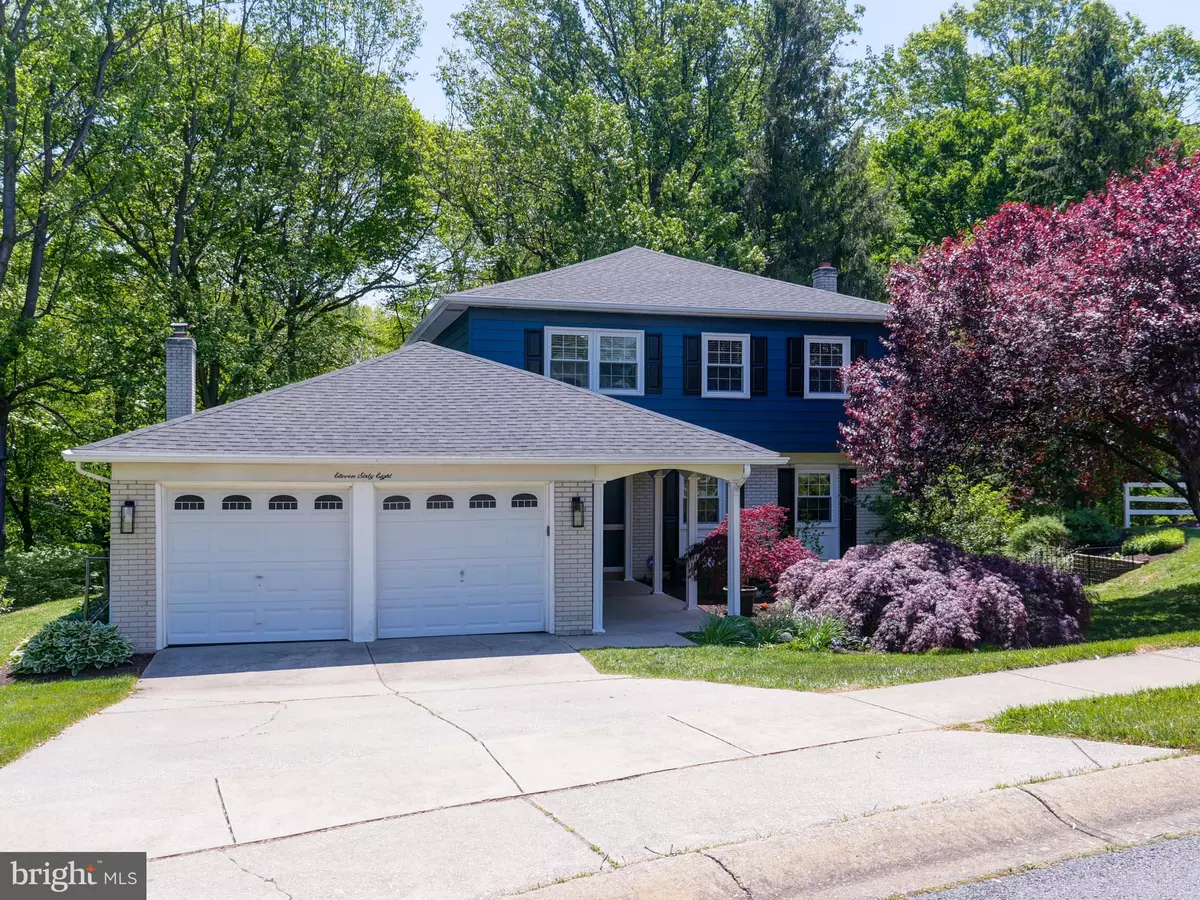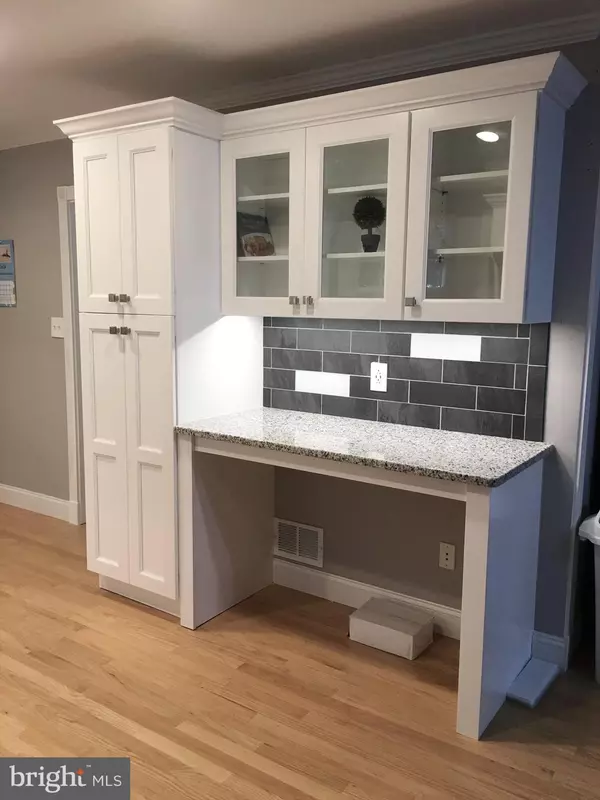$355,000
$354,900
For more information regarding the value of a property, please contact us for a free consultation.
4 Beds
3 Baths
2,075 SqFt
SOLD DATE : 08/14/2020
Key Details
Sold Price $355,000
Property Type Single Family Home
Sub Type Detached
Listing Status Sold
Purchase Type For Sale
Square Footage 2,075 sqft
Price per Sqft $171
Subdivision Arundel
MLS Listing ID DENC502642
Sold Date 08/14/20
Style Colonial
Bedrooms 4
Full Baths 2
Half Baths 1
HOA Fees $8/ann
HOA Y/N Y
Abv Grd Liv Area 2,075
Originating Board BRIGHT
Year Built 1970
Annual Tax Amount $3,033
Tax Year 2019
Lot Size 0.430 Acres
Acres 0.43
Lot Dimensions 180.40 x 90.20
Property Description
Visit this home virtually: http://www.vht.com/434070615/IDXS - This attractive 4 bedroom, 2 bath Blair home is situated in the well located and popular Arundel community. A charming front porch and nice landscaping welcome you. Hardwood flooring throughout, an updated kitchen, a huge focal fireplace and a three-season covered porch are just a few aspects of this lovely home! The welcoming foyer features a newer front door, a new storm door, hardwood floors, crown molding, a chair rail, a convenient double closet, and a turned staircase. The living room boasts hardwood flooring, an electric wall mounted fireplace, crown molding, and a ceiling fan with light. Cozy! The study features French doors, hardwood flooring, crown molding, a chair rail, a double window, and a ceiling fan with light. The sunny kitchen is a cooks delight! The brand new white kitchen cabinetry is soft-close with under cabinet lighting and the appliances are all newer, with the exception of the dishwasher (owners kept older for the magnetic front feature!). Also features granite counters and a tile back splash. Theres a Samsung smooth top stove, recessed lighting, lots of pull-out drawers (great for storage), and a breakfast bar wonderful for casual meals and snack time! The fabulous dining room is open to the kitchen and features a focal point wood-burning fireplace that is flanked by built-ins where you can showcase your collections! Access to electricity and cable above mantel convenient! This grand room also boasts a vaulted ceiling, a ceiling fan with light, plus pendent and recessed lighting, along with a pantry for extra storage. This room could also be used as the family room. Friends and family will love gathering here! Sliding glass doors lead to the three-season covered porch with vinyl flooring, hurricane windows all around, ceiling fan, and access to the rear deck (cable available). The pretty powder room features a chair rail with chalkboard above cute! Tile flooring, a newer toilet, and a pedestal sink complete this room. The convenient first floor laundry room has several built-in cabinets. The serene master bedroom features an electric wall mounted fireplace, crown molding, carpeting (hardwood underneath), a ceiling fan with light, two nicely sized windows, and two double closets. The master bath has tile flooring, a large tiled shower with glass doors, crown molding, and built-in shelving. The other two bedrooms feature hardwood flooring and one with carpeting (hardwood underneath), crown molding, a ceiling fan with light and double closets. The upstairs hall area and stairs are carpeted, but there is hardwood flooring underneath as well! Hall also features a linen closet. The hall bath features 12 x 12 tiles, crown molding, a polished nickel faucet, a newer vanity mirror, and a newer light fixture. There are new openers for the garage door. The garage has a window and a convenient door to the exterior. The lower level is a walk-out with French doors. It awaits your finishing touches to make it your own! A separate unfinished area houses a workshop with its own separate circuit breaker great for the family handyman! A large concrete patio is a great place for relaxing and entertaining! Enjoy the privacy of the rear yard that backs to wooded parkland with a creek. Fabulous views! Tons of landscaping surround this beautiful home with native plants blooming from February through October!! Other features include: Amazon Alexa controlled thermostat, Bradford White hot water heater (just three years old), Ecosystems water treatment system, and a new roof installed in August 2019 with thermal attic barrier for energy efficiency! Come see this beautiful home today!!!
Location
State DE
County New Castle
Area Elsmere/Newport/Pike Creek (30903)
Zoning NC6.5
Direction Northwest
Rooms
Other Rooms Living Room, Dining Room, Primary Bedroom, Bedroom 2, Bedroom 3, Bedroom 4, Kitchen, Study, Sun/Florida Room
Basement Full, Rear Entrance, Sump Pump, Unfinished, Walkout Level, Workshop
Interior
Interior Features Attic, Built-Ins, Carpet, Ceiling Fan(s), Chair Railings, Combination Kitchen/Dining, Crown Moldings, Primary Bath(s), Pantry, Recessed Lighting, Skylight(s), Tub Shower, Upgraded Countertops, Water Treat System, Wood Floors
Hot Water Electric
Heating Forced Air
Cooling Central A/C
Flooring Carpet, Hardwood, Vinyl
Fireplaces Number 3
Fireplaces Type Electric, Fireplace - Glass Doors, Wood
Equipment Built-In Microwave, Cooktop, Dishwasher, Disposal, Dryer - Electric, Extra Refrigerator/Freezer, Oven/Range - Electric, Refrigerator, Stainless Steel Appliances, Washer, Water Conditioner - Owned, Water Heater
Fireplace Y
Window Features Skylights
Appliance Built-In Microwave, Cooktop, Dishwasher, Disposal, Dryer - Electric, Extra Refrigerator/Freezer, Oven/Range - Electric, Refrigerator, Stainless Steel Appliances, Washer, Water Conditioner - Owned, Water Heater
Heat Source Oil
Laundry Main Floor
Exterior
Exterior Feature Deck(s), Patio(s), Porch(es), Enclosed
Parking Features Built In, Garage - Front Entry, Garage Door Opener, Inside Access
Garage Spaces 6.0
Fence Rear
Utilities Available Cable TV
Water Access N
View Creek/Stream, Trees/Woods
Roof Type Shingle
Accessibility None
Porch Deck(s), Patio(s), Porch(es), Enclosed
Attached Garage 2
Total Parking Spaces 6
Garage Y
Building
Lot Description Backs to Trees, Landscaping
Story 2
Foundation Block
Sewer Public Sewer
Water Conditioner, Filter, Public
Architectural Style Colonial
Level or Stories 2
Additional Building Above Grade, Below Grade
Structure Type Cathedral Ceilings,9'+ Ceilings,Beamed Ceilings
New Construction N
Schools
Elementary Schools Heritage
Middle Schools Skyline
High Schools Mckean
School District Red Clay Consolidated
Others
HOA Fee Include Common Area Maintenance,Snow Removal
Senior Community No
Tax ID 08-032.30-021
Ownership Fee Simple
SqFt Source Assessor
Acceptable Financing Negotiable
Horse Property N
Listing Terms Negotiable
Financing Negotiable
Special Listing Condition Standard
Read Less Info
Want to know what your home might be worth? Contact us for a FREE valuation!

Our team is ready to help you sell your home for the highest possible price ASAP

Bought with Von Guerrero • RE/MAX Edge
"My job is to find and attract mastery-based agents to the office, protect the culture, and make sure everyone is happy! "
GET MORE INFORMATION






