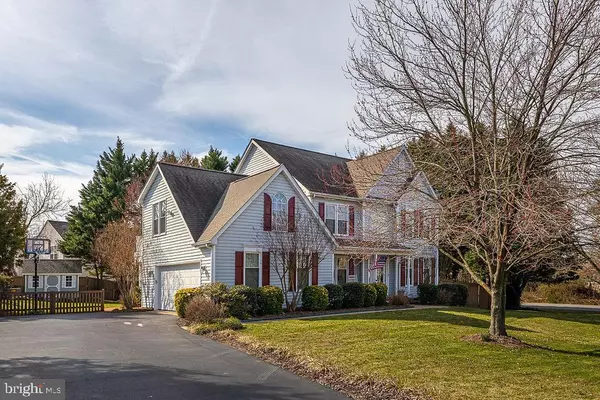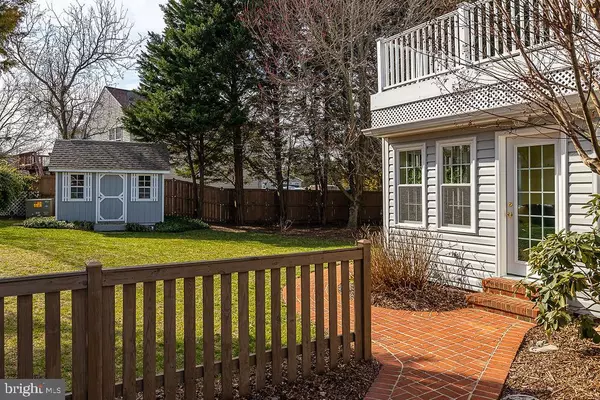$384,500
$375,000
2.5%For more information regarding the value of a property, please contact us for a free consultation.
4 Beds
3 Baths
2,786 SqFt
SOLD DATE : 04/30/2020
Key Details
Sold Price $384,500
Property Type Single Family Home
Sub Type Detached
Listing Status Sold
Purchase Type For Sale
Square Footage 2,786 sqft
Price per Sqft $138
Subdivision Kendallwood East
MLS Listing ID VAST219248
Sold Date 04/30/20
Style Traditional
Bedrooms 4
Full Baths 2
Half Baths 1
HOA Y/N N
Abv Grd Liv Area 2,786
Originating Board BRIGHT
Year Built 1995
Annual Tax Amount $3,163
Tax Year 2019
Lot Size 0.396 Acres
Acres 0.4
Property Description
Two story colonial in Kendallwood East on a large corner lot with mature landscaping and a fully fenced backyard! For commuters, this beautiful home is ideally located 4.5 miles from the downtown Fredericksburg VRE and 3.6 miles from the Leeland Station VRE. Dahlgren commuters can enjoy a stress-free drive of approximately 30 min drive. Owner has a detailed list of improvements to include HVAC, roof, kitchen renovations, windows, upgraded flooring and more! The 2 story foyer with upgraded lighting and high quality balusters on the stair railing provide a grand entry. Hardwoods in much of the main level with upgraded carpet in the cozy living room with a stone surround gas fireplace! Kitchen was renovated with refaced cabinets and quartz countertops, complimented by stainless steel appliances including a gas stove. The sunroom is filled with 8 windows for a cozy, quiet area to read. You can enter the back yard from either the sunroom or the screened in porch! The back yard is fully fenced with large privacy trees creating a backyard oasis. The master suite includes a tray ceiling, private balcony, and walk-in closet within the master bath. Come check it out to see your dream home in person!
Location
State VA
County Stafford
Zoning R1
Interior
Hot Water Electric
Heating Heat Pump - Gas BackUp
Cooling Central A/C
Flooring Hardwood, Carpet, Ceramic Tile
Heat Source Electric, Propane - Leased
Exterior
Parking Features Garage - Side Entry, Garage Door Opener
Garage Spaces 2.0
Fence Wood, Privacy
Water Access N
Roof Type Architectural Shingle
Accessibility None
Attached Garage 2
Total Parking Spaces 2
Garage Y
Building
Story 2
Foundation Crawl Space
Sewer Public Sewer
Water Public
Architectural Style Traditional
Level or Stories 2
Additional Building Above Grade, Below Grade
Structure Type Dry Wall
New Construction N
Schools
School District Stafford County Public Schools
Others
Senior Community No
Tax ID 55-L- - -35
Ownership Fee Simple
SqFt Source Assessor
Special Listing Condition Standard
Read Less Info
Want to know what your home might be worth? Contact us for a FREE valuation!

Our team is ready to help you sell your home for the highest possible price ASAP

Bought with Penny M Traber • 1st Choice Better Homes & Land, LC
"My job is to find and attract mastery-based agents to the office, protect the culture, and make sure everyone is happy! "
GET MORE INFORMATION






